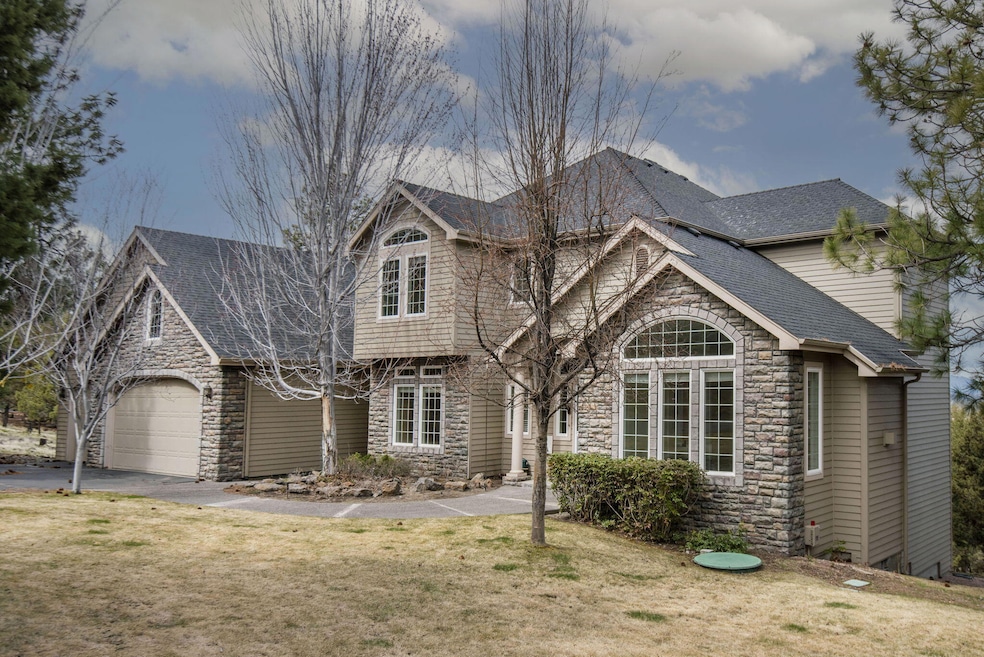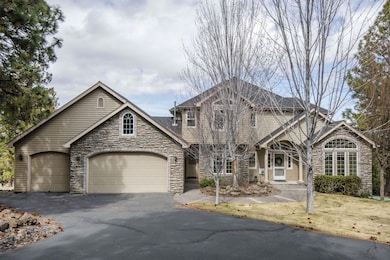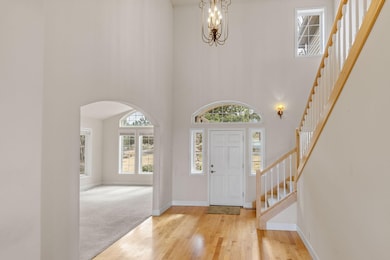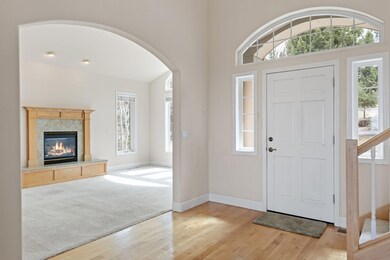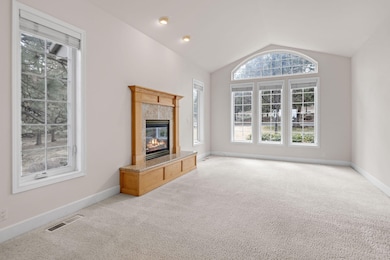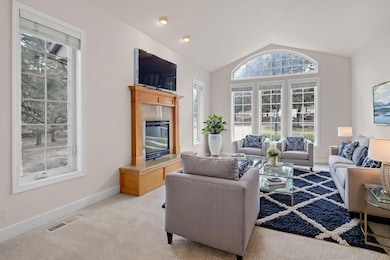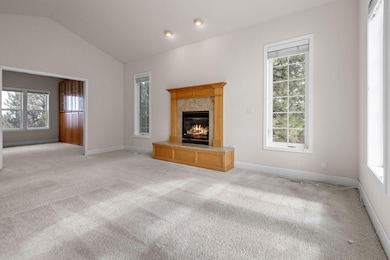
3615 NW Falcon Ridge Bend, OR 97701
Awbrey Butte NeighborhoodEstimated payment $10,852/month
Highlights
- Two Primary Bedrooms
- Panoramic View
- Open Floorplan
- Pacific Crest Middle School Rated A-
- 1.05 Acre Lot
- Northwest Architecture
About This Home
Awake each morning to breathtaking panoramic views of the Cascade Mountains, visible from both the interior and exterior of this remarkable home situated on a private 1 acre lot at the end of a cul-de-sac on Awbrey Butte. Upon entering, you are greeted by a soaring foyer illuminated by a grand chandelier. The exquisite gourmet kitchen, designed for entertaining family and friends, features ample space and a pantry, with the option to dine in the formal dining room. The open floor plan allows for a seamless flow from the living rm to the kitchen and dining area. After dinner, you can enjoy a movie in the family rm or catch up on work in the office. The upper level boasts a spacious primary suite complete with a shower and soaking tub, along with a second primary suite. Abundant large windows in the living room, kitchen, dining area, office, and bedroom suites perfectly frame the stunning Cascade views. Additionally, there is an 800 SF, 3-car garage to accommodate your storage needs.
Home Details
Home Type
- Single Family
Est. Annual Taxes
- $13,450
Year Built
- Built in 2000
Lot Details
- 1.05 Acre Lot
- Landscaped
- Sloped Lot
- Front Yard Sprinklers
- Property is zoned RS, RS
HOA Fees
- $48 Monthly HOA Fees
Parking
- 3 Car Garage
- Workshop in Garage
- Driveway
Property Views
- Panoramic
- Mountain
- Territorial
Home Design
- Northwest Architecture
- Traditional Architecture
- Stem Wall Foundation
- Frame Construction
- Composition Roof
Interior Spaces
- 3,529 Sq Ft Home
- 2-Story Property
- Open Floorplan
- Built-In Features
- Propane Fireplace
- Vinyl Clad Windows
- Family Room with Fireplace
- Living Room with Fireplace
- Dining Room
- Home Office
- Laundry Room
Kitchen
- Eat-In Kitchen
- Oven
- Range
- Microwave
- Dishwasher
- Kitchen Island
- Granite Countertops
- Tile Countertops
- Disposal
Flooring
- Wood
- Carpet
- Tile
Bedrooms and Bathrooms
- 4 Bedrooms
- Double Master Bedroom
- Soaking Tub
- Bathtub Includes Tile Surround
Home Security
- Carbon Monoxide Detectors
- Fire and Smoke Detector
Schools
- North Star Elementary School
- Pacific Crest Middle School
- Summit High School
Utilities
- Cooling Available
- Forced Air Heating System
- Heating System Uses Propane
- Heat Pump System
- Natural Gas Connected
- Sewer Holding Tank
- Phone Available
- Cable TV Available
Listing and Financial Details
- Legal Lot and Block 9 / 4
- Assessor Parcel Number 189571
Community Details
Overview
- Wyndemere Subdivision
Recreation
- Trails
Map
Home Values in the Area
Average Home Value in this Area
Tax History
| Year | Tax Paid | Tax Assessment Tax Assessment Total Assessment is a certain percentage of the fair market value that is determined by local assessors to be the total taxable value of land and additions on the property. | Land | Improvement |
|---|---|---|---|---|
| 2024 | $13,450 | $803,290 | -- | -- |
| 2023 | $12,468 | $779,900 | $0 | $0 |
| 2022 | $11,632 | $735,140 | $0 | $0 |
| 2021 | $11,650 | $713,730 | $0 | $0 |
| 2020 | $11,052 | $713,730 | $0 | $0 |
| 2019 | $10,745 | $692,950 | $0 | $0 |
| 2018 | $10,441 | $672,770 | $0 | $0 |
| 2017 | $10,135 | $653,180 | $0 | $0 |
| 2016 | $9,665 | $634,160 | $0 | $0 |
| 2015 | $9,397 | $615,690 | $0 | $0 |
| 2014 | $9,121 | $597,760 | $0 | $0 |
Property History
| Date | Event | Price | Change | Sq Ft Price |
|---|---|---|---|---|
| 04/08/2025 04/08/25 | For Sale | $1,735,000 | -- | $492 / Sq Ft |
Deed History
| Date | Type | Sale Price | Title Company |
|---|---|---|---|
| Warranty Deed | $879,000 | -- |
Mortgage History
| Date | Status | Loan Amount | Loan Type |
|---|---|---|---|
| Open | $220,000 | Fannie Mae Freddie Mac |
Similar Homes in Bend, OR
Source: Central Oregon Association of REALTORS®
MLS Number: 220199076
APN: 189571
- 1010 N West Yosemite Dr
- 1352 NW Constellation Dr
- 1327 N West Constellation Dr
- 3459 NW Denali Ln
- 1298 NW Remarkable Dr
- 1255 NW Constellation Dr
- 900 NW Chelsea Loop
- 1238 NW Remarkable Dr
- 3311 NW Bungalow Dr
- 3280 NW Bungalow Dr
- 789 NW Yosemite Dr
- 3434 NW Bryce Canyon Ln
- 3202 NW Fairway Heights Dr
- 3209 NW Fairway Heights Dr
- 3063 NW Duffy Dr
- 3081 NW Craftsman Dr
- 3487 NW Greenleaf Way
- 3081 NW Colonial Dr
- 3229 NW Fairway Heights Dr
- 3399 NW Starview Dr
