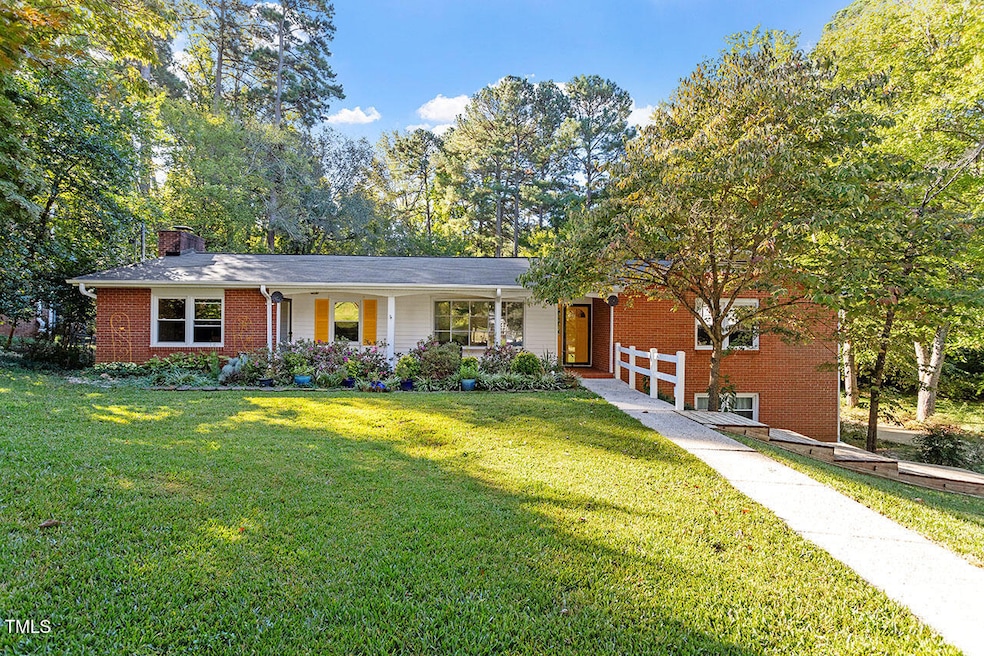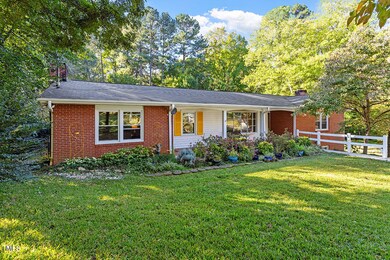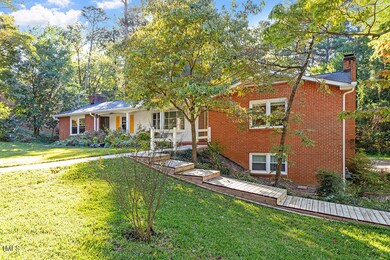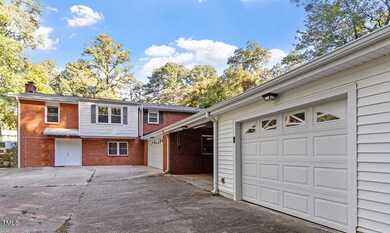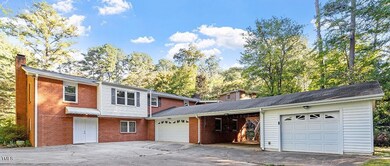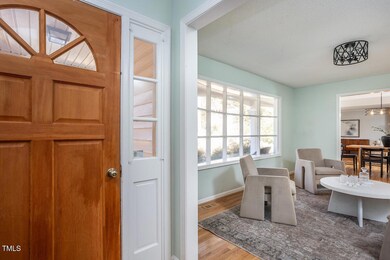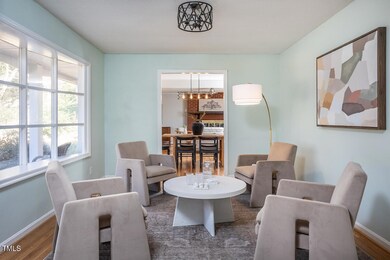
3615 Octavia St Raleigh, NC 27606
Avent West NeighborhoodEstimated payment $4,454/month
Highlights
- Additional Residence on Property
- Fishing
- Two Primary Bedrooms
- A. B. Combs Magnet Elementary School Rated A
- RV Access or Parking
- View of Trees or Woods
About This Home
Welcome to 3615 Octavia, a beautifully maintained mid-century ranch nestled inside the Beltline of Raleigh. This charming home blends comfort, style, and versatility in a location that's second to none. Each floor of this home offers its own kitchen and dining area, making it ideal for flexible living arrangements. The main level features a spacious, open floor plan, hardwood flooring, an updated kitchen, and the primary bedroom suite has been recently renovated. A second bathroom, two additional bedrooms, and two living areas complete the main floor. The lower level is a completely separate living space, but with internal and a dedicated external access, offering three additional bedrooms, a full kitchen, dining area, living room, and bathroom. The possibilities are endless—whether you need privacy, a guest suite, or an income-generating space, this lower level has it all. The home is also on a three-parcel combined 0.81-acre lot. The fenced-in backyard is perfect for pets, children, or simply relaxing. Also included is an attached two-car garage and a separate single-car garage, connected by a carport for added flexibility and storage. Conveniently located, the home is walking distance to Lake Johnson, less than 2 miles from NC State University, 4 miles from Cary Crossroads, and only 5 miles from downtown Raleigh. Enjoy evening strolls through Kaplan and Kentwood parks, or relax by Lake Johnson.
Property Details
Home Type
- Multi-Family
Est. Annual Taxes
- $4,975
Year Built
- Built in 1968 | Remodeled
Lot Details
- 0.81 Acre Lot
- Northwest Facing Home
- Private Entrance
- Gated Home
- Chain Link Fence
- Landscaped
- Brush Vegetation
- Natural State Vegetation
- Corner Lot
- Open Lot
- Gentle Sloping Lot
- Cleared Lot
- Partially Wooded Lot
- Few Trees
- Back Yard Fenced and Front Yard
Parking
- 3 Car Direct Access Garage
- 2 Attached Carport Spaces
- Parking Storage or Cabinetry
- Workshop in Garage
- Lighted Parking
- Parking Deck
- Rear-Facing Garage
- Side Facing Garage
- Side by Side Parking
- Garage Door Opener
- Private Driveway
- Additional Parking
- On-Street Parking
- 2 Open Parking Spaces
- Off-Street Parking
- RV Access or Parking
Property Views
- Woods
- Creek or Stream
- Neighborhood
Home Design
- Duplex
- Traditional Architecture
- Brick Veneer
- Slab Foundation
- Shingle Roof
- Vinyl Siding
- Lead Paint Disclosure
Interior Spaces
- 1-Story Property
- Open Floorplan
- Built-In Features
- Bookcases
- Woodwork
- Ceiling Fan
- Wood Burning Fireplace
- Raised Hearth
- Fireplace Features Masonry
- Awning
- Insulated Windows
- Living Room with Fireplace
- 2 Fireplaces
- Storage
- Storm Doors
Kitchen
- Free-Standing Gas Oven
- Self-Cleaning Oven
- Gas Range
- Microwave
- Ice Maker
- Dishwasher
- Kitchen Island
Flooring
- Wood
- Carpet
- Ceramic Tile
- Vinyl
Bedrooms and Bathrooms
- 5 Bedrooms
- Double Master Bedroom
- In-Law or Guest Suite
- 3 Full Bathrooms
- Bathtub with Shower
- Shower Only in Primary Bathroom
Laundry
- Laundry Room
- Laundry in multiple locations
- Stacked Washer and Dryer
Finished Basement
- Heated Basement
- Walk-Out Basement
- Basement Fills Entire Space Under The House
- Walk-Up Access
- Interior and Exterior Basement Entry
- French Drain
- Fireplace in Basement
- Apartment Living Space in Basement
- Laundry in Basement
- Basement Storage
- Natural lighting in basement
Outdoor Features
- Deck
- Covered patio or porch
- Exterior Lighting
- Separate Outdoor Workshop
- Outbuilding
Schools
- Combs Elementary School
- Centennial Campus Middle School
- Athens Dr High School
Utilities
- Forced Air Heating and Cooling System
- Heat Pump System
- Electric Water Heater
- High Speed Internet
- Cable TV Available
Additional Features
- Additional Residence on Property
- Grass Field
Listing and Financial Details
- Assessor Parcel Number 0783.16-84-2655.000
Community Details
Overview
- No Home Owners Association
- Bryn Mawr Subdivision
- Community Lake
Recreation
- Fishing
- Park
Map
Home Values in the Area
Average Home Value in this Area
Tax History
| Year | Tax Paid | Tax Assessment Tax Assessment Total Assessment is a certain percentage of the fair market value that is determined by local assessors to be the total taxable value of land and additions on the property. | Land | Improvement |
|---|---|---|---|---|
| 2024 | $4,976 | $570,593 | $215,000 | $355,593 |
| 2023 | $4,175 | $381,185 | $120,000 | $261,185 |
| 2022 | $3,880 | $381,185 | $120,000 | $261,185 |
| 2021 | $3,729 | $381,185 | $120,000 | $261,185 |
| 2020 | $3,661 | $381,185 | $120,000 | $261,185 |
| 2019 | $3,624 | $310,992 | $90,000 | $220,992 |
| 2018 | $3,418 | $310,992 | $90,000 | $220,992 |
| 2017 | $3,255 | $310,992 | $90,000 | $220,992 |
| 2016 | $3,188 | $310,992 | $90,000 | $220,992 |
| 2015 | $2,930 | $281,002 | $90,000 | $191,002 |
| 2014 | $2,779 | $281,002 | $90,000 | $191,002 |
Property History
| Date | Event | Price | Change | Sq Ft Price |
|---|---|---|---|---|
| 03/28/2025 03/28/25 | Pending | -- | -- | -- |
| 03/27/2025 03/27/25 | Price Changed | $725,000 | -3.3% | $212 / Sq Ft |
| 02/26/2025 02/26/25 | For Sale | $750,000 | 0.0% | $220 / Sq Ft |
| 11/23/2024 11/23/24 | Off Market | $750,000 | -- | -- |
| 10/19/2024 10/19/24 | For Sale | $750,000 | -- | $220 / Sq Ft |
Deed History
| Date | Type | Sale Price | Title Company |
|---|---|---|---|
| Interfamily Deed Transfer | -- | None Available | |
| Warranty Deed | $380,000 | None Available | |
| Warranty Deed | $296,000 | None Available |
Mortgage History
| Date | Status | Loan Amount | Loan Type |
|---|---|---|---|
| Open | $225,000 | New Conventional | |
| Closed | $280,000 | New Conventional | |
| Previous Owner | $227,880 | New Conventional | |
| Previous Owner | $236,800 | Purchase Money Mortgage | |
| Previous Owner | $1,400,000 | Unknown |
Similar Homes in Raleigh, NC
Source: Doorify MLS
MLS Number: 10058440
APN: 0783.16-84-2655-000
- 3605 Octavia St
- 820 Nuttree Place
- 1003 High Lake Ct
- 3329 Bearskin Ct
- 1430 Collegiate Cir Unit 102
- 1421 Athens Dr
- 504 Brent Rd
- 500 Brent Rd Unit 1 & 2
- 1116 Trailwood Dr
- 1126 Trailwood Dr
- 5401 Kaplan Dr
- 1313 Glencastle Way
- 4218 Kaplan Dr
- 4318 Hunters Club Dr
- 5013 Dunwoody Trail
- 3923 Wendy Ln Unit 5B2
- 1304 Deboy St
- 3809 Burt Dr
- 0 Crump Rd
- 1277 Teakwood Place
