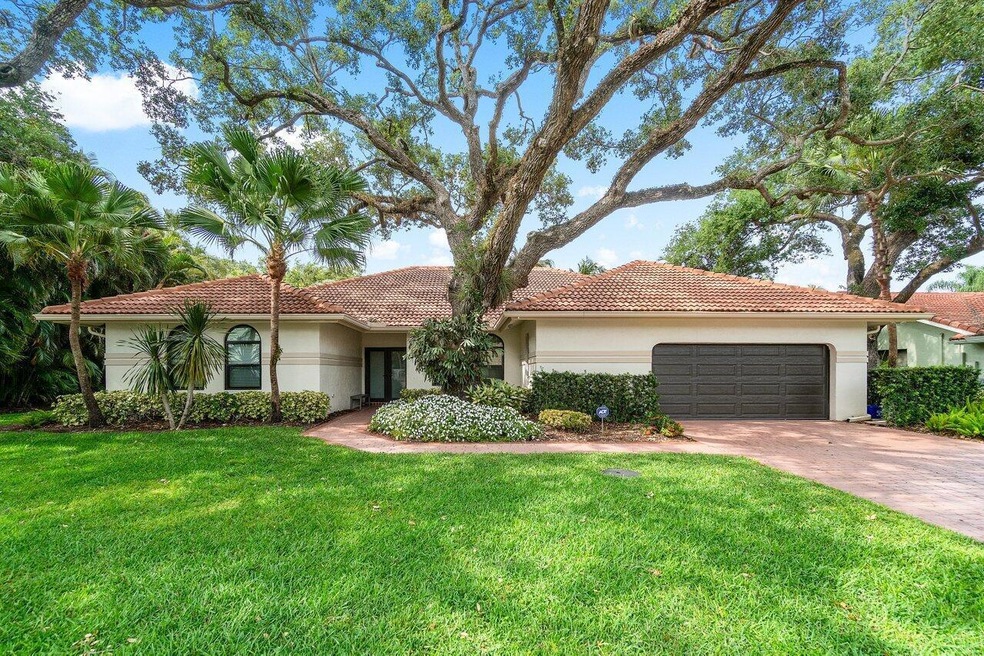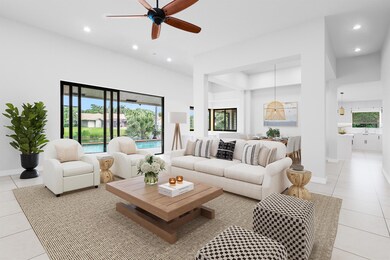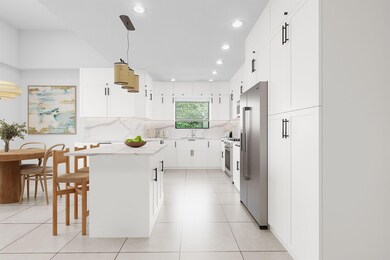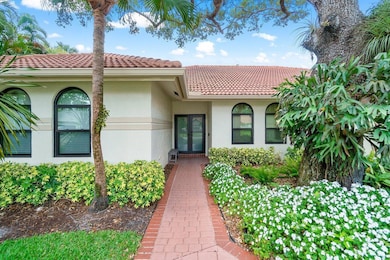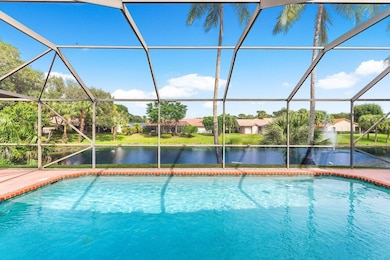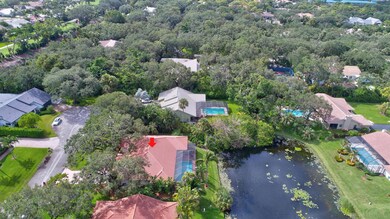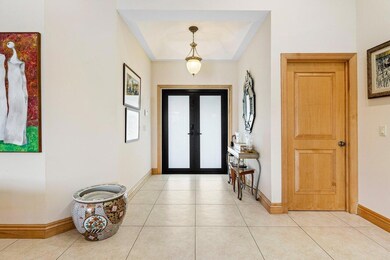
3615 SW 24th Ln Delray Beach, FL 33445
Highlights
- 92 Feet of Waterfront
- Private Pool
- Mediterranean Architecture
- Spanish River Community High School Rated A+
- Lake View
- Attic
About This Home
As of February 2025This sprawling single level home is idyllically located on a waterfront cul-de-sac lot in the desirable Oakmont neighborhood. This home includes a new full house generator with a 1,000 gallon propane tank, new impact windows, doors and garage door. The open and inviting living space features 12 foot ceilings with recessed LED lighting, neutral ceramic tile floors, a wet bar, maple wood mill work and hard core doors. The spacious kitchen is updated with custom cabinetry and island, granite counter tops and stainless steel appliances. Each bedroom features an updated en-suite bath. Enjoy panoramic pool and lake views from the living areas and master bedroom. The back yard is an private haven with a large screened in pool, spacious entertaining areas, a cabana bath, and a peaceful lake view
Home Details
Home Type
- Single Family
Est. Annual Taxes
- $9,100
Year Built
- Built in 1987
Lot Details
- 0.44 Acre Lot
- 92 Feet of Waterfront
- Lake Front
- Cul-De-Sac
- Sprinkler System
- Property is zoned R-1-AA
HOA Fees
- $92 Monthly HOA Fees
Parking
- 2 Car Attached Garage
- Garage Door Opener
Property Views
- Lake
- Pool
Home Design
- Mediterranean Architecture
- Barrel Roof Shape
Interior Spaces
- 2,498 Sq Ft Home
- 1-Story Property
- Wet Bar
- Built-In Features
- Bar
- High Ceiling
- Blinds
- Sliding Windows
- Entrance Foyer
- Combination Dining and Living Room
- Attic
Kitchen
- Breakfast Area or Nook
- Eat-In Kitchen
- Electric Range
- Microwave
- Dishwasher
- Disposal
Flooring
- Carpet
- Ceramic Tile
Bedrooms and Bathrooms
- 3 Bedrooms
- Split Bedroom Floorplan
- Walk-In Closet
- Dual Sinks
- Separate Shower in Primary Bathroom
Laundry
- Laundry Room
- Dryer
- Washer
Home Security
- Home Security System
- Motion Detectors
- Impact Glass
Pool
- Private Pool
- Screen Enclosure
- Pool Equipment or Cover
Outdoor Features
- Patio
Schools
- Omni Middle School
- Spanish River Community High School
Utilities
- Central Heating and Cooling System
- Electric Water Heater
- Cable TV Available
Community Details
- Association fees include common areas
- Oakmont Subdivision
Listing and Financial Details
- Assessor Parcel Number 12424625090000360
Map
Home Values in the Area
Average Home Value in this Area
Property History
| Date | Event | Price | Change | Sq Ft Price |
|---|---|---|---|---|
| 02/28/2025 02/28/25 | Sold | $1,132,000 | -5.3% | $453 / Sq Ft |
| 11/08/2024 11/08/24 | For Sale | $1,195,000 | +94.3% | $478 / Sq Ft |
| 05/09/2019 05/09/19 | Sold | $615,000 | -3.9% | $246 / Sq Ft |
| 04/09/2019 04/09/19 | Pending | -- | -- | -- |
| 03/12/2019 03/12/19 | For Sale | $639,900 | +6.7% | $256 / Sq Ft |
| 12/08/2017 12/08/17 | Sold | $600,000 | -2.4% | $240 / Sq Ft |
| 11/08/2017 11/08/17 | Pending | -- | -- | -- |
| 10/22/2017 10/22/17 | For Sale | $615,000 | +13.9% | $246 / Sq Ft |
| 04/29/2016 04/29/16 | Sold | $540,000 | -0.9% | $216 / Sq Ft |
| 03/30/2016 03/30/16 | Pending | -- | -- | -- |
| 03/04/2016 03/04/16 | For Sale | $545,000 | -- | $218 / Sq Ft |
Tax History
| Year | Tax Paid | Tax Assessment Tax Assessment Total Assessment is a certain percentage of the fair market value that is determined by local assessors to be the total taxable value of land and additions on the property. | Land | Improvement |
|---|---|---|---|---|
| 2024 | $9,100 | $519,226 | -- | -- |
| 2023 | $9,141 | $504,103 | $0 | $0 |
| 2022 | $8,983 | $489,420 | $0 | $0 |
| 2021 | $9,006 | $475,165 | $0 | $0 |
| 2020 | $8,947 | $468,605 | $0 | $0 |
| 2019 | $9,480 | $489,602 | $173,400 | $316,202 |
| 2018 | $9,095 | $480,805 | $165,978 | $314,827 |
| 2017 | $8,615 | $448,864 | $153,683 | $295,181 |
| 2016 | $6,013 | $314,332 | $0 | $0 |
| 2015 | $6,169 | $312,147 | $0 | $0 |
| 2014 | $6,208 | $309,670 | $0 | $0 |
Mortgage History
| Date | Status | Loan Amount | Loan Type |
|---|---|---|---|
| Open | $849,000 | New Conventional | |
| Closed | $849,000 | New Conventional | |
| Previous Owner | $360,000 | New Conventional | |
| Previous Owner | $85,900 | Credit Line Revolving | |
| Previous Owner | $424,100 | New Conventional | |
| Previous Owner | $85,900 | Credit Line Revolving | |
| Previous Owner | $390,000 | New Conventional | |
| Previous Owner | $202,718 | New Conventional | |
| Previous Owner | $57,000 | Credit Line Revolving | |
| Previous Owner | $290,510 | Unknown | |
| Previous Owner | $16,500 | New Conventional | |
| Previous Owner | $266,400 | No Value Available |
Deed History
| Date | Type | Sale Price | Title Company |
|---|---|---|---|
| Warranty Deed | $1,132,000 | None Listed On Document | |
| Warranty Deed | $1,132,000 | None Listed On Document | |
| Warranty Deed | $615,000 | Meridian Intl Ttl Svcs Corp | |
| Warranty Deed | $600,000 | All Country Title Agenncy In | |
| Warranty Deed | $540,000 | Attorney | |
| Warranty Deed | $333,000 | Southeastern Alliance Title |
Similar Homes in the area
Source: BeachesMLS
MLS Number: R11035251
APN: 12-42-46-25-09-000-0360
- 16333 Bridlewood Cir
- 4237 Live Oak Blvd
- 4246 Live Oak Blvd
- 2047 SW 36th Ave
- 16639 Sweet Bay Dr
- 16356 Bridlewood Cir
- 2951 San Remo Way
- 16436 Bridlewood Cir
- 1825 Copley Place
- 16484 Bridlewood Cir
- 3305 Spanish Wells Dr Unit 41B
- 1825 Highland Grove Dr
- 3308 Spanish Wells Dr Unit 46A
- 1885 Palm Cove Blvd Unit 10101
- 1840 San Juan Dr Unit 24B
- 3004 San Clara Dr Unit 11A
- 3010 San Clara Dr Unit 19D
- 3430 San Bernadino Dr Unit 59B
- 1781 San Jose Dr Unit 42D
- 3109 San Clara Dr Unit 9C
