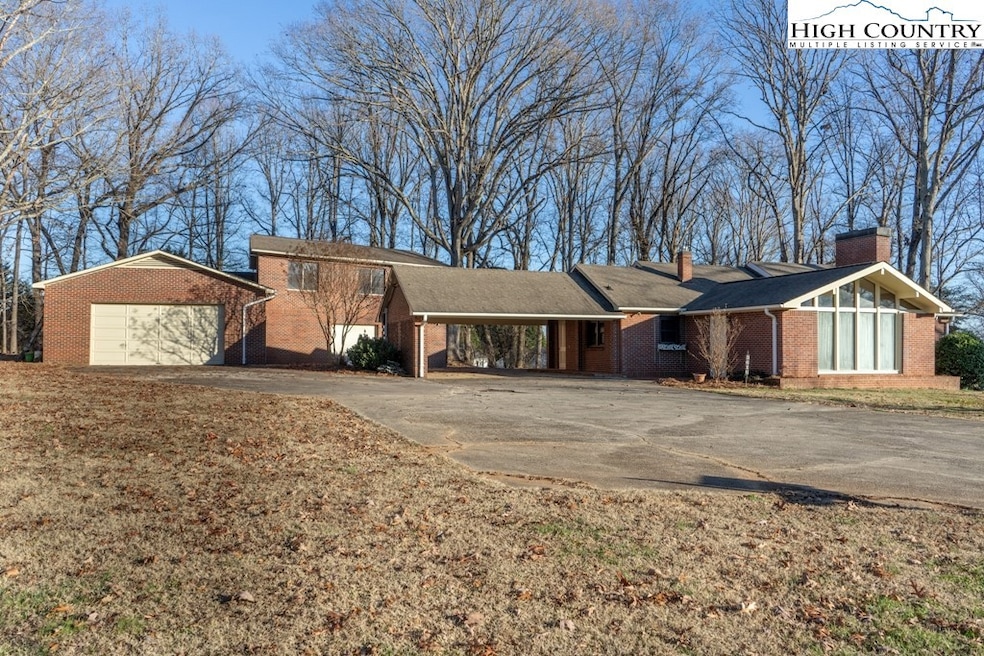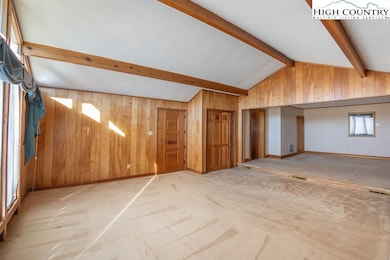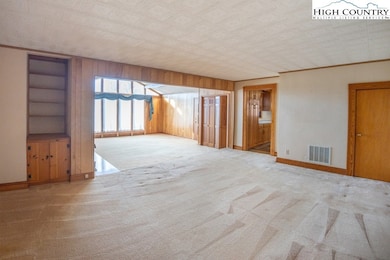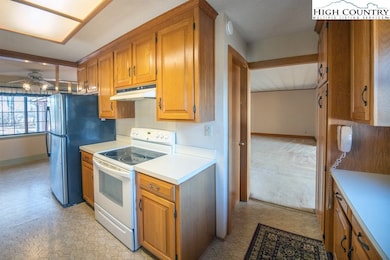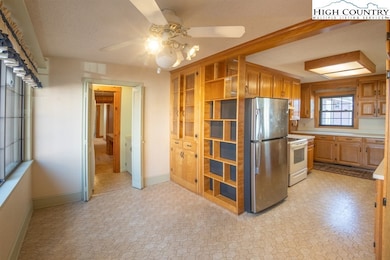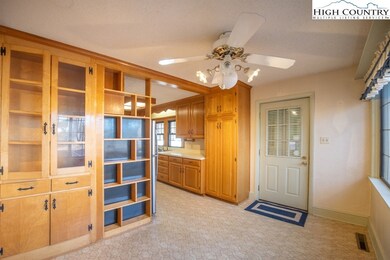
3616 County Home Rd Conover, NC 28613
Estimated payment $2,930/month
Highlights
- Sauna
- Vaulted Ceiling
- Cooling Available
- Shuford Elementary School Rated A
- No HOA
- Forced Air Heating System
About This Home
Nestled on a sprawling 2.57-acre lot, this exceptional one-level brick home offers a blend of charm and functionality. Step into the spacious living room featuring a cozy fireplace and large glass windows that flood the space with natural light. The primary suite boasts a full bath and closets with custom-made drawers, ensuring ample storage space. Beneath the carpet lies a terrazzo floor, waiting to be revealed and restored to its original glory. The property includes a carport for convenient covered parking, as well as a substantial brick detached garage that is approximately 2,393 sq. ft. This versatile space offers plenty of room for a car collector's dream, or the opportunity to create your elevated dream workshop or home office. The studio 689 square foot apartment is an opportunity to earn rental income. Outside, a huge patio beckons, offering the perfect setting to create your dream outdoor living space. Whether you envision a tranquil retreat or an entertainer's paradise, the possibilities are endless. Don't miss the chance to make this unique property your own!
Listing Agent
Premier Sotheby's International Realty- Banner Elk Brokerage Phone: (828) 358-6195

Home Details
Home Type
- Single Family
Est. Annual Taxes
- $1,746
Year Built
- Built in 1945
Lot Details
- 2.57 Acre Lot
Home Design
- Brick Exterior Construction
- Shingle Roof
- Asphalt Roof
- Masonry
Interior Spaces
- 1-Story Property
- Living Quarters
- Vaulted Ceiling
- Fireplace Features Masonry
- Gas Fireplace
- Sauna
- Unfinished Basement
- Laundry in Basement
Kitchen
- Electric Cooktop
- Recirculated Exhaust Fan
- Microwave
- Freezer
- Dishwasher
Bedrooms and Bathrooms
- 3 Bedrooms
- 2 Full Bathrooms
Laundry
- Laundry on main level
- Dryer
- Washer
Parking
- 3 Car Garage
- Carport
- Driveway
Schools
- Outside Of Area Elementary School
Utilities
- Cooling Available
- Forced Air Heating System
- Heating System Uses Gas
- Heat Pump System
- Private Water Source
- Well
- Gas Water Heater
- Septic Tank
- Septic System
- Cable TV Available
Community Details
- No Home Owners Association
- Otherseeremarks Subdivision
Listing and Financial Details
- Assessor Parcel Number 374205098483
Map
Home Values in the Area
Average Home Value in this Area
Tax History
| Year | Tax Paid | Tax Assessment Tax Assessment Total Assessment is a certain percentage of the fair market value that is determined by local assessors to be the total taxable value of land and additions on the property. | Land | Improvement |
|---|---|---|---|---|
| 2024 | $1,681 | $351,400 | $20,500 | $330,900 |
| 2023 | $1,681 | $197,200 | $20,500 | $176,700 |
| 2022 | $749 | $197,200 | $20,500 | $176,700 |
| 2021 | $744 | $197,200 | $20,500 | $176,700 |
| 2020 | $744 | $197,200 | $20,500 | $176,700 |
| 2019 | $1,351 | $197,200 | $0 | $0 |
| 2018 | $1,148 | $167,600 | $19,900 | $147,700 |
| 2017 | $1,115 | $0 | $0 | $0 |
| 2016 | $1,115 | $0 | $0 | $0 |
| 2015 | $1,140 | $167,610 | $19,900 | $147,710 |
| 2014 | $1,140 | $190,000 | $23,800 | $166,200 |
Property History
| Date | Event | Price | Change | Sq Ft Price |
|---|---|---|---|---|
| 07/25/2024 07/25/24 | Price Changed | $499,000 | -8.4% | $245 / Sq Ft |
| 01/03/2024 01/03/24 | For Sale | $545,000 | -- | $267 / Sq Ft |
Deed History
| Date | Type | Sale Price | Title Company |
|---|---|---|---|
| Warranty Deed | -- | None Listed On Document | |
| Deed | -- | -- |
Similar Homes in the area
Source: High Country Association of REALTORS®
MLS Number: 246855
APN: 3742050984830000
- 1025 Hefner Dr NW
- 906 16th St NW
- 3155 15th St NW
- 602 Kames Ct NW
- 1529 Indian Springs Dr NW
- 1552 Indian Springs Dr NW
- 1026 Paragon Ct NW
- 1609 Indian Springs Dr NW Unit 35
- 4073 Lee Cline Rd
- 5474 N Nc 16 Hwy
- 5478 N Nc 16 Hwy
- 4183 N Nc 16 Hwy
- 3668 Charles St NW
- 3680 Charles St NW
- 3686 Charles St NW
- 3692 Charles St NW
- 3859 Maxwell Henry Ln NW
- 3863 Maxwell Henry Ln NW
- 3865 Maxwell Henry Ln NW
- 3867 Maxwell Henry Ln NW
