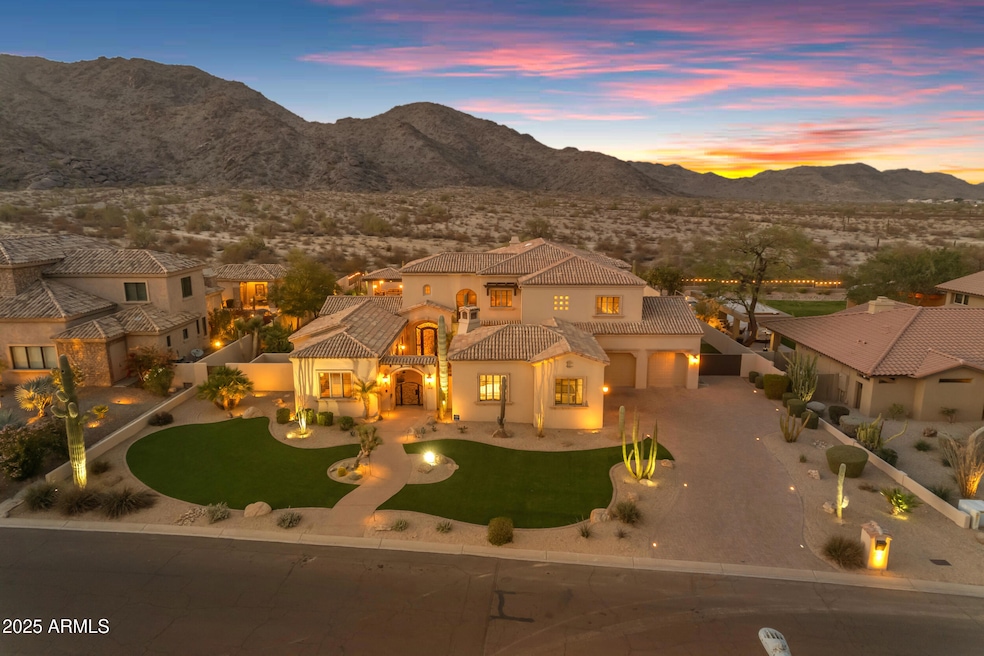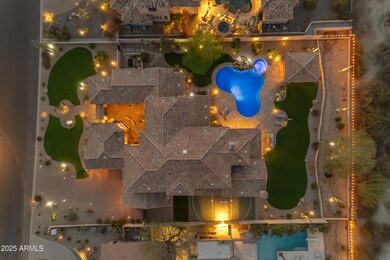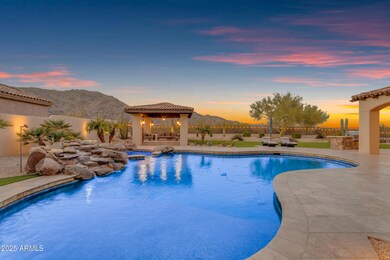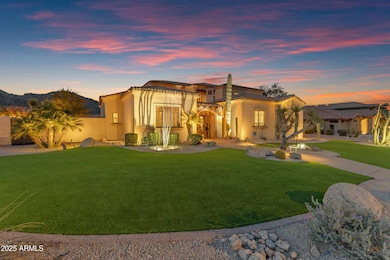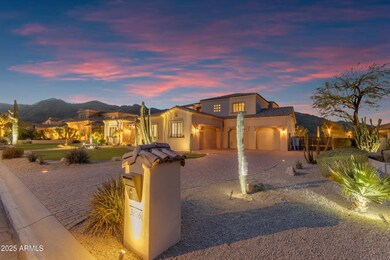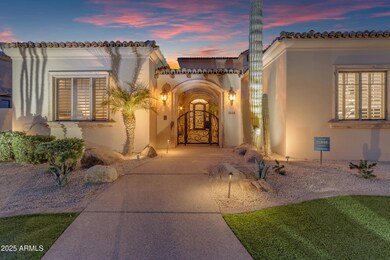
3616 E Kachina Dr Phoenix, AZ 85044
Ahwatukee NeighborhoodHighlights
- Heated Spa
- RV Gated
- 0.55 Acre Lot
- Kyrene de la Colina Elementary School Rated A-
- City Lights View
- Fireplace in Primary Bedroom
About This Home
As of April 2025Welcome to the crown jewel of Ahwatukee Custom Estates, Kachina Drive, where luxury, artistry, and nature converge. Perched on one of the most desirable preserve lots in the community, this home offers unobstructed mountain and city light views that are nothing short of breathtaking. With a sprawling 23,750 sq. ft. lot, this property is truly one-of-a-kind.
From the moment you arrive, the decorative paver driveway, Cantera stone exterior accents, and wrought iron gated front courtyard with a Cantera stone fireplace and benches set the tone for this regal estate. The large, heavy wrought iron front door, framed by an impressive Cantera stone border, opens to reveal a home that is as elegant as it is inviting. Inside, the home boasts vaulted ceilings, coffered ceilings adorned with Cantera stone, and a mix of walnut wood and travertine flooring. The formal living room features grand Cantera stone pillars and decorative wood beam ceilings. The cantera stone art niches throughout the home add an artistic touch, while an abundance of oversized windows flood the home with natural light while framing the stunning mountain views.
The primary suite is fit for royalty, featuring a Cantera stone fireplace, a sitting room, and a spa-like bathroom with a large soaking jetted tub, separate double sinks, a makeup vanity, and a walk-in closet. Additional highlights include a temperature-controlled wine room, a theatre/game room, and generously sized bedrooms, each with an ensuite bathroom. The den, located on the first level, offers a double door entry, double French doors to the back patio, a large closet, and an ensuite bathroom. This space has traditionally been used as a den but could effortlessly transform into a stunning guest suite as a luxurious 5th bedroom.
The chef's kitchen is a masterpiece, complete with quartz counters, double wall ovens, a large built-in double-door fridge, stainless steel appliances, a separate coffee bar, and a walk-in pantry. The dinette area, located between the kitchen and family room, offers incredible views of the mountains and resort-style backyard.
Step outside to your private oasis, where the resort-style backyard is designed for both relaxation and entertainment. The heated pool with a rock waterfall and spa features a large baja shelf, perfect for lounging. The stacked stone built-in BBQ grill, gazebo, and misting system on the back patio provide the ultimate outdoor living experience. Rough travertine flooring under the gazebo and around the pool adds a touch of elegance, while the charming Edison bulbs lining the back wall illuminate the stunning views beyond the fence line.
The backyard also features artificial grass with a putting green, magical landscape lighting, and a sport court for endless fun. The 4-car garage with storage and a workbench ensures practicality meets luxury.
Additional Features
* Double iron doors opening to the front courtyard from the dining room
* Built-in desk area in the upstairs hallway and kitchen
* Wet bar with a beverage fridge and wine glass storage
* Plantation shutters throughout
* Multi-room audio system & Savant system app
This home is located near all the hiking and mountain biking trails that the South Mountain Preserve has to offer, making it a haven for outdoor enthusiasts. Just minutes from the 10 and the 202 and 20 minutes to Phoenix Sky Harbor and Downtown Phoenix. The combination of privacy, luxury, and accessibility makes this residence truly special.
Home Details
Home Type
- Single Family
Est. Annual Taxes
- $12,366
Year Built
- Built in 2002
Lot Details
- 0.55 Acre Lot
- Wrought Iron Fence
- Block Wall Fence
- Artificial Turf
- Misting System
- Front and Back Yard Sprinklers
- Sprinklers on Timer
HOA Fees
- $33 Monthly HOA Fees
Parking
- 4 Car Garage
- Garage ceiling height seven feet or more
- Side or Rear Entrance to Parking
- RV Gated
Property Views
- City Lights
- Mountain
Home Design
- Santa Barbara Architecture
- Wood Frame Construction
- Tile Roof
- Stone Exterior Construction
- Stucco
Interior Spaces
- 6,182 Sq Ft Home
- 2-Story Property
- Wet Bar
- Central Vacuum
- Furnished
- Vaulted Ceiling
- Ceiling Fan
- Skylights
- Gas Fireplace
- Double Pane Windows
- Family Room with Fireplace
- 3 Fireplaces
Kitchen
- Built-In Microwave
- Kitchen Island
Flooring
- Floors Updated in 2024
- Wood
- Stone
Bedrooms and Bathrooms
- 5 Bedrooms
- Fireplace in Primary Bedroom
- Remodeled Bathroom
- Primary Bathroom is a Full Bathroom
- 5.5 Bathrooms
- Dual Vanity Sinks in Primary Bathroom
- Hydromassage or Jetted Bathtub
- Bathtub With Separate Shower Stall
Home Security
- Security System Owned
- Smart Home
Pool
- Pool Updated in 2023
- Heated Spa
- Heated Pool
- Pool Pump
Outdoor Features
- Outdoor Fireplace
- Built-In Barbecue
Schools
- Kyrene De La Colina Elementary School
- Kyrene Centennial Middle School
- Mountain Pointe High School
Utilities
- Cooling Available
- Zoned Heating
- Plumbing System Updated in 2024
- Wiring Updated in 2024
- Propane
- Water Softener
- High Speed Internet
- Cable TV Available
Listing and Financial Details
- Tax Lot 4812
- Assessor Parcel Number 301-56-542
Community Details
Overview
- Association fees include (see remarks)
- Cornerstone Association, Phone Number (602) 433-0331
- Ahwatukee Brd Of Mgt Association, Phone Number (480) 893-3502
- Association Phone (480) 893-3502
- Built by Pridemark
- Ahwatukee Custom Estates Subdivision
Recreation
- Sport Court
- Bike Trail
Map
Home Values in the Area
Average Home Value in this Area
Property History
| Date | Event | Price | Change | Sq Ft Price |
|---|---|---|---|---|
| 04/11/2025 04/11/25 | Sold | $2,800,000 | +1.9% | $453 / Sq Ft |
| 04/10/2025 04/10/25 | Price Changed | $2,749,000 | 0.0% | $445 / Sq Ft |
| 03/10/2025 03/10/25 | For Sale | $2,749,000 | +89.6% | $445 / Sq Ft |
| 03/10/2025 03/10/25 | Pending | -- | -- | -- |
| 03/23/2017 03/23/17 | Sold | $1,450,000 | -10.8% | $235 / Sq Ft |
| 01/17/2017 01/17/17 | Price Changed | $1,625,000 | -5.8% | $263 / Sq Ft |
| 09/23/2016 09/23/16 | Price Changed | $1,725,000 | -4.2% | $279 / Sq Ft |
| 08/24/2016 08/24/16 | For Sale | $1,800,000 | -- | $291 / Sq Ft |
Tax History
| Year | Tax Paid | Tax Assessment Tax Assessment Total Assessment is a certain percentage of the fair market value that is determined by local assessors to be the total taxable value of land and additions on the property. | Land | Improvement |
|---|---|---|---|---|
| 2025 | $12,366 | $126,668 | -- | -- |
| 2024 | $12,109 | $120,636 | -- | -- |
| 2023 | $12,109 | $140,500 | $28,100 | $112,400 |
| 2022 | $11,566 | $115,460 | $23,090 | $92,370 |
| 2021 | $11,877 | $104,210 | $20,840 | $83,370 |
| 2020 | $12,266 | $104,770 | $20,950 | $83,820 |
| 2019 | $12,202 | $102,320 | $20,460 | $81,860 |
| 2018 | $12,261 | $101,020 | $20,200 | $80,820 |
| 2017 | $13,263 | $108,250 | $21,650 | $86,600 |
| 2016 | $14,021 | $112,100 | $22,420 | $89,680 |
| 2015 | $12,525 | $117,920 | $23,580 | $94,340 |
Mortgage History
| Date | Status | Loan Amount | Loan Type |
|---|---|---|---|
| Open | $1,400,000 | New Conventional | |
| Previous Owner | $510,400 | New Conventional | |
| Previous Owner | $600,000 | Adjustable Rate Mortgage/ARM | |
| Previous Owner | $400,000 | Credit Line Revolving | |
| Previous Owner | $1,000,000 | Purchase Money Mortgage | |
| Previous Owner | $130,000 | Seller Take Back |
Deed History
| Date | Type | Sale Price | Title Company |
|---|---|---|---|
| Warranty Deed | $2,800,000 | Capital Title | |
| Warranty Deed | $1,450,000 | First American Title | |
| Warranty Deed | -- | None Available | |
| Warranty Deed | $1,500,000 | Ticor Title Agency Of Az Inc | |
| Cash Sale Deed | $350,000 | First American Title |
Similar Homes in the area
Source: Arizona Regional Multiple Listing Service (ARMLS)
MLS Number: 6830116
APN: 301-56-542
- 11628 S Warcloud Ct
- 11821 S Tuzigoot Ct
- 11827 S Tuzigoot Ct
- 3731 E Equestrian Trail
- 3413 E Equestrian Trail
- 12015 S Tuzigoot Dr
- 11827 S Montezuma Ct
- 11809 S Montezuma Ct
- 3342 E Suncrest Ct
- 12436 S 38th Place
- 12037 S Bannock St
- 3741 E Tonto Ct
- 4029 E La Puente Ave
- 4116 E Yowy St
- 3926 E Coconino St
- 4242 E Sacaton St
- 4227 E Yowy St
- 4325 E Sacaton St
- 3439 E Tonto Dr
- 11225 S Tomah St
