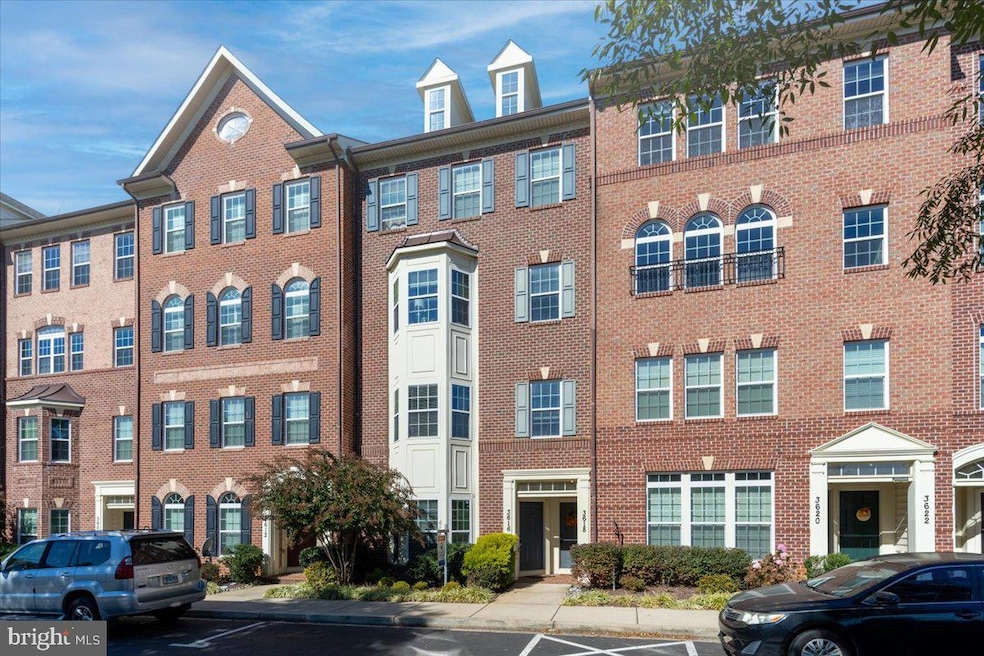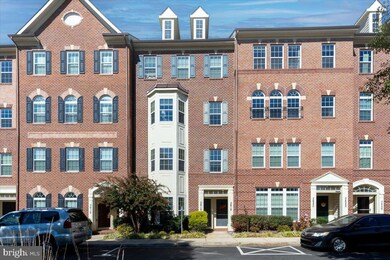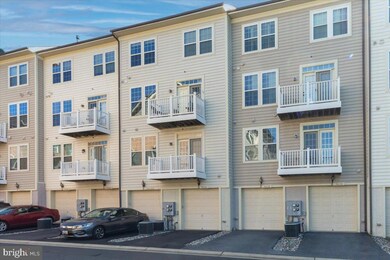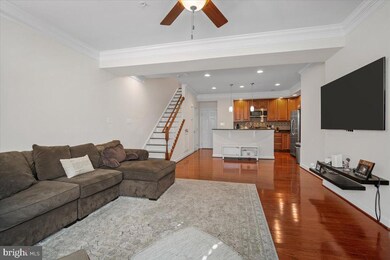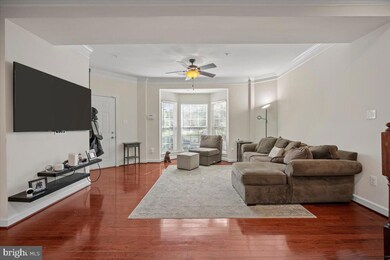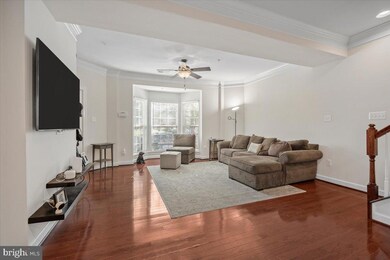
3616 Holborn Place Frederick, MD 21704
Villages of Urbana NeighborhoodHighlights
- Fitness Center
- Gourmet Kitchen
- Colonial Architecture
- Centerville Elementary Rated A
- Open Floorplan
- Clubhouse
About This Home
As of November 2024Welcome to this stunning 2-level Brick Front Townhouse/Condo at Villages of Urbana, where luxury living meets convenience. 1,868 square feet across two levels with lots of natural light, this home features 3 spacious bedrooms, 2 full bathrooms, powder room, living room, dining room, bay windows, gleaming hardwood floors, crown molding, recessed and pendant lighting. Step into the heart of the home, where a chef's dream awaits in the form of a Gourmet Kitchen adorned with abundant cabinets, sleek granite counters, custom backsplash, a large center island with breakfast bar, and stainless-steel appliances. Venture to the upper level, where the primary bedroom featuring a beautiful bay window, dual walk-in closets, and a ceiling fan. Indulge in relaxation within the confines of the luxury en-suite bathroom with dual sinks, soaking tub and separate shower. Completing the upper level are two additional bedrooms with good size closets, crown molding, ceiling fans, and a full bathroom, a dedicated laundry room and a serene Balcony offering a private retreat. Park with ease in the spacious fully customized 1-car garage, equipped with Tesla Car Charger, organizers, epoxy floor and a 1-car driveway. The Villages of Urbana is an amenity-rich community boasting 3 parks, 3 pools, 3 community centers, 6 tennis courts, 3 basketball courts, pickleball, 18 tot lots, and miles of walking paths in the top-rated Urbana School District. Conveniently located with easy access to major highways, local shopping, dining options, a farmer's market, YMCA and the library, this home truly offers the best of both worlds - luxury living in a prime location. Welcome Home!
Townhouse Details
Home Type
- Townhome
Est. Annual Taxes
- $3,984
Year Built
- Built in 2011
HOA Fees
Parking
- 1 Car Attached Garage
- Electric Vehicle Home Charger
- Garage Door Opener
- Driveway
Home Design
- Colonial Architecture
- Brick Exterior Construction
- Slab Foundation
Interior Spaces
- 1,868 Sq Ft Home
- Property has 2 Levels
- Open Floorplan
- Crown Molding
- Ceiling Fan
- Recessed Lighting
- Entrance Foyer
- Living Room
- Dining Room
Kitchen
- Gourmet Kitchen
- Breakfast Area or Nook
- Gas Oven or Range
- Built-In Microwave
- Dishwasher
- Stainless Steel Appliances
- Kitchen Island
- Upgraded Countertops
- Disposal
Flooring
- Wood
- Carpet
Bedrooms and Bathrooms
- 3 Bedrooms
- En-Suite Primary Bedroom
- En-Suite Bathroom
- Walk-In Closet
- Soaking Tub
- Walk-in Shower
Laundry
- Laundry Room
- Laundry on upper level
- Dryer
- Washer
Home Security
Outdoor Features
- Balcony
- Exterior Lighting
- Rain Gutters
Schools
- Urbana High School
Utilities
- Forced Air Heating and Cooling System
- Vented Exhaust Fan
- 200+ Amp Service
- Electric Water Heater
Listing and Financial Details
- Assessor Parcel Number 1107588427
Community Details
Overview
- Association fees include lawn care front, lawn care rear, lawn maintenance
- Villages Of Urbana HOA
- Villages Of Urbana Olde Mill Condo
- Villages Of Urbana Community
- Villages Of Urbana Subdivision
- Property Manager
Amenities
- Picnic Area
- Common Area
- Clubhouse
- Elevator
Recreation
- Community Basketball Court
- Fitness Center
- Community Pool
- Bike Trail
Pet Policy
- Pets allowed on a case-by-case basis
Security
- Fire Sprinkler System
Map
Home Values in the Area
Average Home Value in this Area
Property History
| Date | Event | Price | Change | Sq Ft Price |
|---|---|---|---|---|
| 11/21/2024 11/21/24 | Sold | $442,000 | -1.8% | $237 / Sq Ft |
| 10/19/2024 10/19/24 | For Sale | $449,900 | +4.4% | $241 / Sq Ft |
| 07/31/2024 07/31/24 | Sold | $431,000 | +3.9% | $231 / Sq Ft |
| 07/10/2024 07/10/24 | Pending | -- | -- | -- |
| 07/07/2024 07/07/24 | For Sale | $415,000 | +53.7% | $222 / Sq Ft |
| 08/24/2015 08/24/15 | Sold | $270,000 | -3.5% | $145 / Sq Ft |
| 07/15/2015 07/15/15 | Pending | -- | -- | -- |
| 06/10/2015 06/10/15 | For Sale | $279,900 | +4.8% | $150 / Sq Ft |
| 06/06/2014 06/06/14 | Sold | $267,000 | -2.9% | $162 / Sq Ft |
| 04/28/2014 04/28/14 | Pending | -- | -- | -- |
| 04/01/2014 04/01/14 | For Sale | $274,900 | -- | $167 / Sq Ft |
Tax History
| Year | Tax Paid | Tax Assessment Tax Assessment Total Assessment is a certain percentage of the fair market value that is determined by local assessors to be the total taxable value of land and additions on the property. | Land | Improvement |
|---|---|---|---|---|
| 2024 | $4,846 | $326,000 | $105,500 | $220,500 |
| 2023 | $4,491 | $310,667 | $0 | $0 |
| 2022 | $4,336 | $295,333 | $0 | $0 |
| 2021 | $4,158 | $280,000 | $85,500 | $194,500 |
| 2020 | $4,251 | $276,333 | $0 | $0 |
| 2019 | $4,152 | $272,667 | $0 | $0 |
| 2018 | $3,153 | $269,000 | $50,000 | $219,000 |
| 2017 | $3,872 | $269,000 | $0 | $0 |
| 2016 | -- | $253,000 | $0 | $0 |
| 2015 | -- | $245,000 | $0 | $0 |
| 2014 | -- | $243,333 | $0 | $0 |
Mortgage History
| Date | Status | Loan Amount | Loan Type |
|---|---|---|---|
| Open | $348,000 | New Conventional | |
| Closed | $348,000 | New Conventional | |
| Previous Owner | $386,000 | New Conventional | |
| Previous Owner | $269,910 | New Conventional | |
| Previous Owner | $5,000 | Future Advance Clause Open End Mortgage | |
| Previous Owner | $275,510 | New Conventional | |
| Previous Owner | $249,850 | New Conventional | |
| Previous Owner | $209,868 | New Conventional | |
| Previous Owner | $209,868 | New Conventional |
Deed History
| Date | Type | Sale Price | Title Company |
|---|---|---|---|
| Deed | $442,000 | Assurance Title | |
| Deed | $442,000 | Assurance Title | |
| Deed | $431,000 | Commonwealth Land Title | |
| Deed | $270,000 | First American Title Ins Co | |
| Deed | $267,000 | None Available | |
| Deed | $262,335 | -- | |
| Deed | $262,335 | -- | |
| Deed | $262,335 | Stewart Title Guaranty Compa | |
| Deed | -- | -- |
Similar Homes in Frederick, MD
Source: Bright MLS
MLS Number: MDFR2055728
APN: 07-588427
- 3610 Spring Hollow Dr
- 3648 Holborn Place
- 3626 Spring Hollow Dr
- 3659 Holborn Place
- 3612 Carriage Hill Dr Unit 3612
- 9545 Hyde Place
- 3701 Spicebush Way
- 3858 Carriage Hill Dr
- 3640 Byron Cir
- Lot 2, Thompson Driv Thompson Dr
- 3816 Kendall Dr
- 3971 Triton St
- 9703 Royal Crest Cir
- 3608 John Simmons Ct
- 3510 Starlight St Unit 201
- 9633 Bothwell Ln
- 3412 Angelica Way Unit 104
- 9644 Bothwell Ln
- 3444 Big Woods Rd
- 9727 Braidwood Terrace
