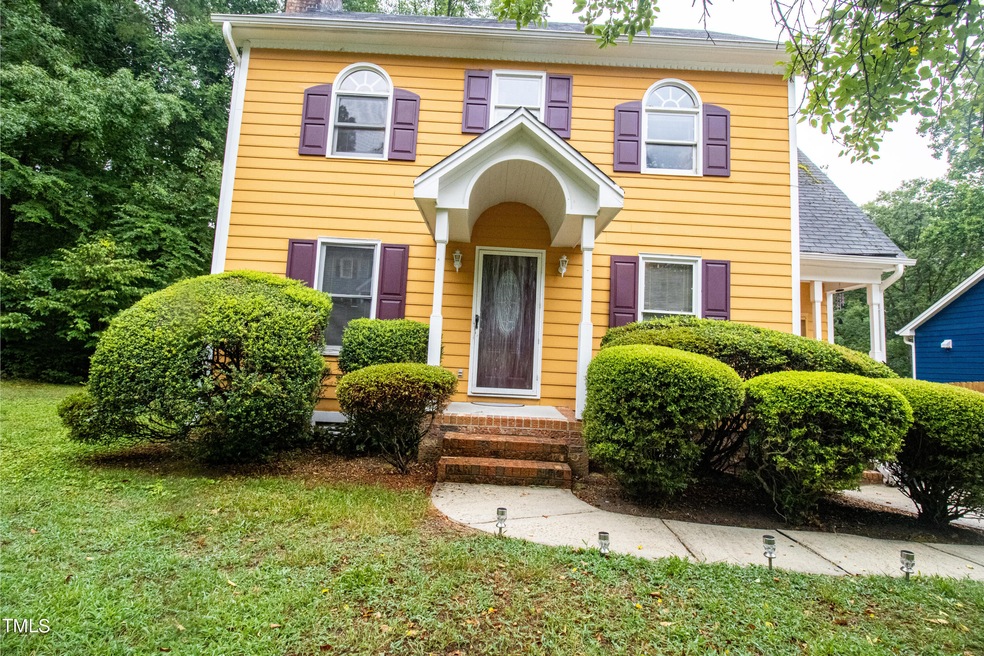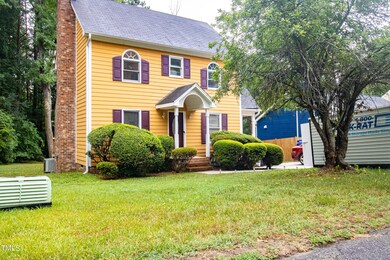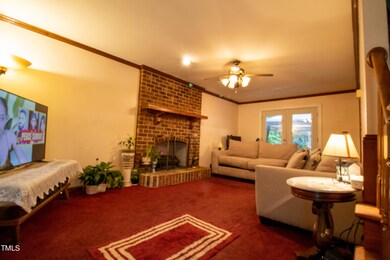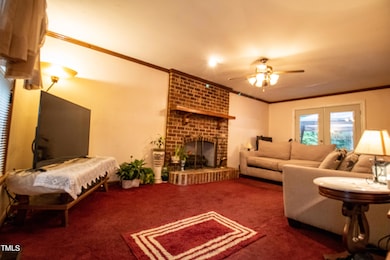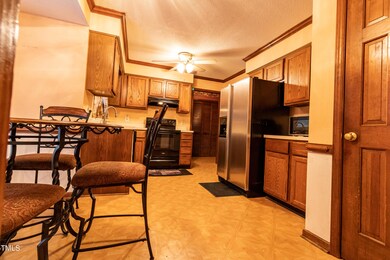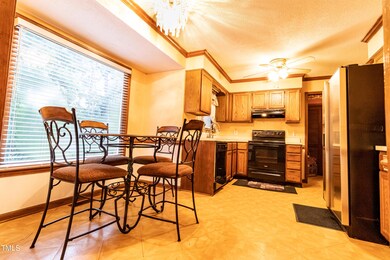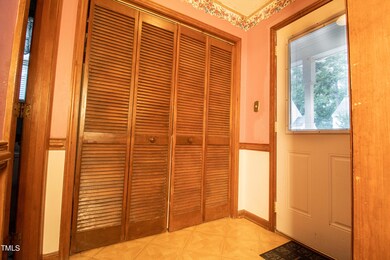
3616 Open Sight Ct Raleigh, NC 27616
Forestville Neighborhood
3
Beds
2.5
Baths
1,360
Sq Ft
6,534
Sq Ft Lot
Highlights
- Traditional Architecture
- Dining Room
- Family Room
- Central Air
- Ceiling Fan
- Carpet
About This Home
As of November 2024Can you say convenient to everything?? This lovely 3 BR/2.5 BA home located on a quiet cul de sac can be yours. Fridge and microwave convey, large deck and rear yard backs up to common area. Perfect for outdoor gatherings. Seller to make no repairs. House is on City of Raleigh sewer and gets water from Aqua.
Home Details
Home Type
- Single Family
Est. Annual Taxes
- $1,965
Year Built
- Built in 1987
Lot Details
- 6,534 Sq Ft Lot
HOA Fees
- $44 Monthly HOA Fees
Home Design
- Traditional Architecture
- Brick Foundation
- Permanent Foundation
- Shingle Roof
- HardiePlank Type
Interior Spaces
- 1,360 Sq Ft Home
- 2-Story Property
- Ceiling Fan
- Family Room
- Dining Room
- Basement
- Crawl Space
Kitchen
- Electric Oven
- Electric Range
- Dishwasher
Flooring
- Carpet
- Vinyl
Bedrooms and Bathrooms
- 3 Bedrooms
Parking
- 2 Parking Spaces
- 2 Open Parking Spaces
Schools
- Wake County Schools Elementary And Middle School
- Wake County Schools High School
Utilities
- Central Air
- Heat Pump System
- Cable TV Available
Community Details
- William Douglas Management Association, Phone Number (704) 347-8900
- High Meadows Subdivision
Listing and Financial Details
- Assessor Parcel Number 1747287236
Map
Create a Home Valuation Report for This Property
The Home Valuation Report is an in-depth analysis detailing your home's value as well as a comparison with similar homes in the area
Home Values in the Area
Average Home Value in this Area
Property History
| Date | Event | Price | Change | Sq Ft Price |
|---|---|---|---|---|
| 04/11/2025 04/11/25 | Pending | -- | -- | -- |
| 03/28/2025 03/28/25 | For Sale | $309,900 | +29.1% | $208 / Sq Ft |
| 11/15/2024 11/15/24 | Sold | $240,000 | -15.8% | $176 / Sq Ft |
| 10/05/2024 10/05/24 | Pending | -- | -- | -- |
| 09/13/2024 09/13/24 | Price Changed | $285,000 | -4.5% | $210 / Sq Ft |
| 08/01/2024 08/01/24 | Price Changed | $298,500 | -4.9% | $219 / Sq Ft |
| 07/23/2024 07/23/24 | For Sale | $314,000 | -- | $231 / Sq Ft |
Source: Doorify MLS
Tax History
| Year | Tax Paid | Tax Assessment Tax Assessment Total Assessment is a certain percentage of the fair market value that is determined by local assessors to be the total taxable value of land and additions on the property. | Land | Improvement |
|---|---|---|---|---|
| 2024 | $1,965 | $313,149 | $125,000 | $188,149 |
| 2023 | $1,436 | $181,610 | $45,000 | $136,610 |
| 2022 | $1,332 | $181,610 | $45,000 | $136,610 |
| 2021 | $1,296 | $181,610 | $45,000 | $136,610 |
| 2020 | $1,275 | $181,610 | $45,000 | $136,610 |
| 2019 | $1,136 | $136,658 | $42,000 | $94,658 |
| 2018 | $1,045 | $136,658 | $42,000 | $94,658 |
| 2017 | $992 | $136,658 | $42,000 | $94,658 |
| 2016 | $972 | $136,658 | $42,000 | $94,658 |
| 2015 | $918 | $129,259 | $34,000 | $95,259 |
| 2014 | $871 | $129,259 | $34,000 | $95,259 |
Source: Public Records
Mortgage History
| Date | Status | Loan Amount | Loan Type |
|---|---|---|---|
| Open | $247,500 | Construction | |
| Closed | $247,500 | Construction | |
| Previous Owner | $112,500 | Fannie Mae Freddie Mac | |
| Previous Owner | $88,855 | FHA | |
| Previous Owner | $22,797 | Stand Alone Second |
Source: Public Records
Deed History
| Date | Type | Sale Price | Title Company |
|---|---|---|---|
| Warranty Deed | $240,000 | None Listed On Document | |
| Warranty Deed | $240,000 | None Listed On Document | |
| Deed | $90,000 | -- |
Source: Public Records
Similar Homes in Raleigh, NC
Source: Doorify MLS
MLS Number: 10042948
APN: 1747.01-28-7236-000
Nearby Homes
- 3509 Iron Sight Ct
- 3624 Singleleaf Ln
- 3708 Turnbull Ct
- 7309 Brighton Hill Ln
- 3313 Ventura Cir
- 3604 Tunas St
- 7528 Argent Valley Dr
- 3236 Forest Mill Cir
- 3915 Swinton St
- 3308 Forest Mill Cir
- 3428 Singleleaf Ln
- 3501 Kensett Way
- 8204 Yaxley Hall Dr
- 8311 Yaxley Hall Dr
- 7924-B Midnight Ln
- 7924-A Midnight Ln
- 8508 Quarton Dr
- 8253 Marshall Brae Dr
- 3517 Boren Ct
- 8242 Marshall Brae Dr
