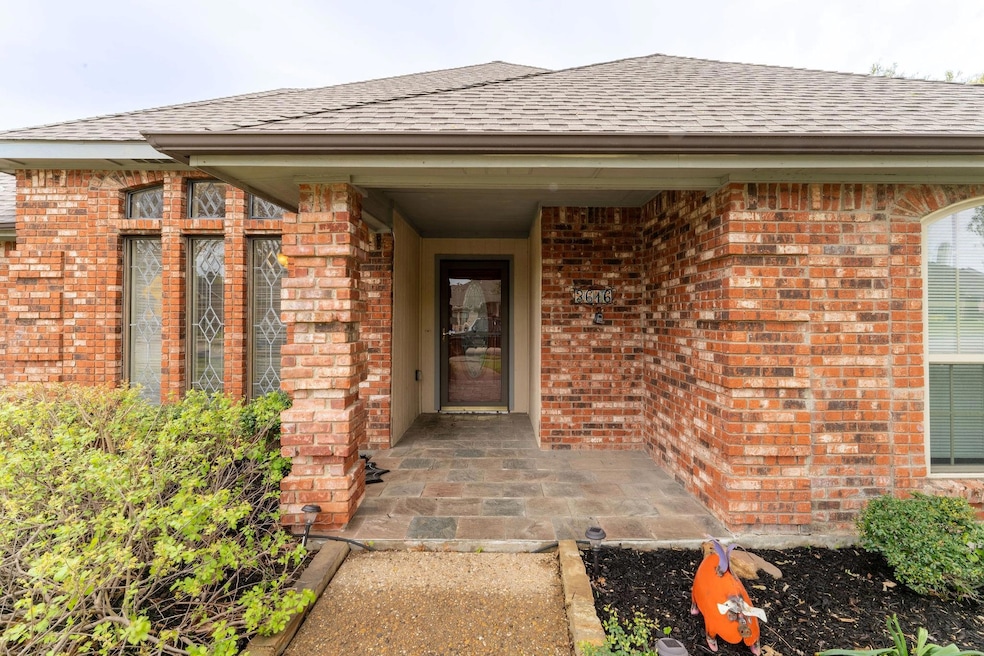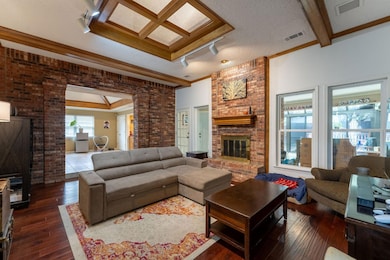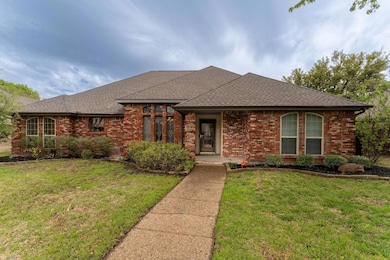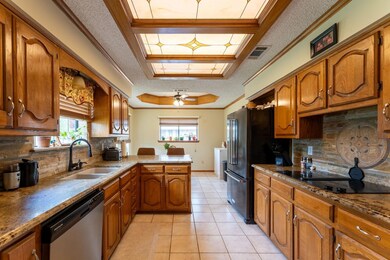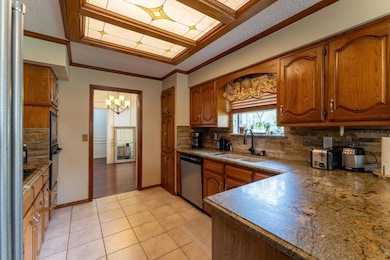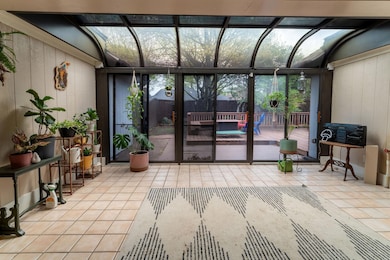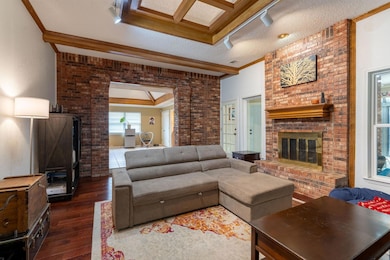
3616 Sailmaker Ln Plano, TX 75023
Heatherwood NeighborhoodHighlights
- Open Floorplan
- Deck
- Ranch Style House
- Gulledge Elementary School Rated A
- Vaulted Ceiling
- Wood Flooring
About This Home
As of May 2024PROPERTY FINALLY VACANT! Ultimate entertainment experience in this wide spread solid brick home across from Carpenter Park Recreation Center directly off Coit rd. NEW ROOF w.durable windows ensure peace of mind, rich wood beam ceilings, fireplace, skylights, original brick interior decorative wall. Engineered Wood Flooring welcomes guest into main &bonus living room, Perfect home for large furniture w.low maintenance. Kitchen storage w.granite tops, gas stove, 3 sizable living spaces include wet bar & sunroom, 2 sizable dining spaces, Floor plan spreads rooms away from each other, Serene primary room offers direct access to sunroom featuring tiled standalone shower w.separate soaking tub, all closets are perfect for a shoe or clothing fanatic! Landscaped low maintenance exterior offers sizable vinyl wooden deck w.grassy yard for kids and pets. Biltmore Swim and Racquet Club neighborhood, mins from recreational amenities-shopping destinations, mins to Shops at Legacy and Legacy West.
Last Agent to Sell the Property
eXp Realty LLC Brokerage Phone: 9723108006 License #0589232

Home Details
Home Type
- Single Family
Est. Annual Taxes
- $7,952
Year Built
- Built in 1983
Lot Details
- 9,148 Sq Ft Lot
- Dog Run
- Private Yard
HOA Fees
- $30 Monthly HOA Fees
Parking
- 2-Car Garage with one garage door
- Oversized Parking
- Rear-Facing Garage
- Driveway
- On-Street Parking
- Open Parking
- Outside Parking
Home Design
- Ranch Style House
- Brick Exterior Construction
- Slab Foundation
- Composition Roof
Interior Spaces
- 2,400 Sq Ft Home
- Open Floorplan
- Wet Bar
- Built-In Features
- Vaulted Ceiling
- Ceiling Fan
- Decorative Lighting
- Wood Burning Fireplace
- Fireplace With Gas Starter
- Brick Fireplace
- Bay Window
Kitchen
- Eat-In Kitchen
- Electric Cooktop
- Microwave
- Dishwasher
- Granite Countertops
- Disposal
Flooring
- Wood
- Stone
- Tile
Bedrooms and Bathrooms
- 3 Bedrooms
- 2 Full Bathrooms
Laundry
- Laundry in Utility Room
- Full Size Washer or Dryer
Accessible Home Design
- Accessibility Features
- Accessible Entrance
Outdoor Features
- Deck
- Outdoor Storage
- Rear Porch
Schools
- Gulledge Elementary School
- Robinson Middle School
- Jasper High School
Utilities
- Central Heating and Cooling System
- Vented Exhaust Fan
Listing and Financial Details
- Legal Lot and Block 7 / A
- Assessor Parcel Number R070600100701
- $9,277 per year unexempt tax
Community Details
Overview
- Association fees include full use of facilities
- Biltmore Swim & Racquet HOA, Phone Number (972) 202-0001
- Biltmore Swim & Racquet Club Ph One Subdivision
- Mandatory home owners association
Recreation
- Tennis Courts
- Community Playground
- Community Pool
- Park
Map
Home Values in the Area
Average Home Value in this Area
Property History
| Date | Event | Price | Change | Sq Ft Price |
|---|---|---|---|---|
| 05/31/2024 05/31/24 | Sold | -- | -- | -- |
| 05/07/2024 05/07/24 | Pending | -- | -- | -- |
| 04/21/2024 04/21/24 | For Sale | $464,000 | 0.0% | $193 / Sq Ft |
| 04/16/2024 04/16/24 | Pending | -- | -- | -- |
| 03/25/2024 03/25/24 | For Sale | $464,000 | 0.0% | $193 / Sq Ft |
| 08/04/2023 08/04/23 | Rented | $2,550 | 0.0% | -- |
| 08/04/2023 08/04/23 | Under Contract | -- | -- | -- |
| 07/26/2023 07/26/23 | For Rent | $2,550 | -- | -- |
Tax History
| Year | Tax Paid | Tax Assessment Tax Assessment Total Assessment is a certain percentage of the fair market value that is determined by local assessors to be the total taxable value of land and additions on the property. | Land | Improvement |
|---|---|---|---|---|
| 2023 | $7,952 | $537,489 | $104,500 | $432,989 |
| 2022 | $7,563 | $395,753 | $95,000 | $363,434 |
| 2021 | $7,255 | $359,775 | $71,250 | $288,525 |
| 2020 | $7,311 | $358,089 | $71,250 | $286,839 |
| 2019 | $7,440 | $344,235 | $71,250 | $272,985 |
| 2018 | $7,205 | $330,570 | $71,250 | $259,320 |
| 2017 | $4,951 | $275,900 | $71,250 | $204,650 |
| 2016 | $4,558 | $236,684 | $52,250 | $184,434 |
| 2015 | $3,442 | $190,306 | $42,750 | $147,556 |
Mortgage History
| Date | Status | Loan Amount | Loan Type |
|---|---|---|---|
| Open | $416,666 | FHA | |
| Previous Owner | $172,000 | New Conventional | |
| Previous Owner | $268,800 | New Conventional | |
| Previous Owner | $76,000 | Credit Line Revolving | |
| Previous Owner | $73,925 | Stand Alone Second | |
| Previous Owner | $15,500 | Stand Alone Second | |
| Previous Owner | $122,625 | Unknown |
Deed History
| Date | Type | Sale Price | Title Company |
|---|---|---|---|
| Deed | -- | Chicago Title | |
| Vendors Lien | -- | None Available |
Similar Homes in Plano, TX
Source: North Texas Real Estate Information Systems (NTREIS)
MLS Number: 20564613
APN: R-0706-001-0070-1
- 3600 Longbow Ln
- 3520 Nova Trail
- 3525 Santana Ln
- 3421 Brunchberry Ln
- 3400 Santana Ln
- 3608 Omar Ln
- 6713 Windham Way
- 3601 Steven Dr
- 3841 Parkmont Dr
- 3305 Portside Ln
- 3416 Eisenhower Ln
- 6821 Rochelle Dr
- 3532 Steven Dr
- 3256 Portside Ln
- 6824 Century Cir
- 3228 Anchor Dr
- 3820 Suffolk Ln
- 3852 Suffolk Ln
- 3204 Anchor Dr
- 3420 Cabriolet Ct
