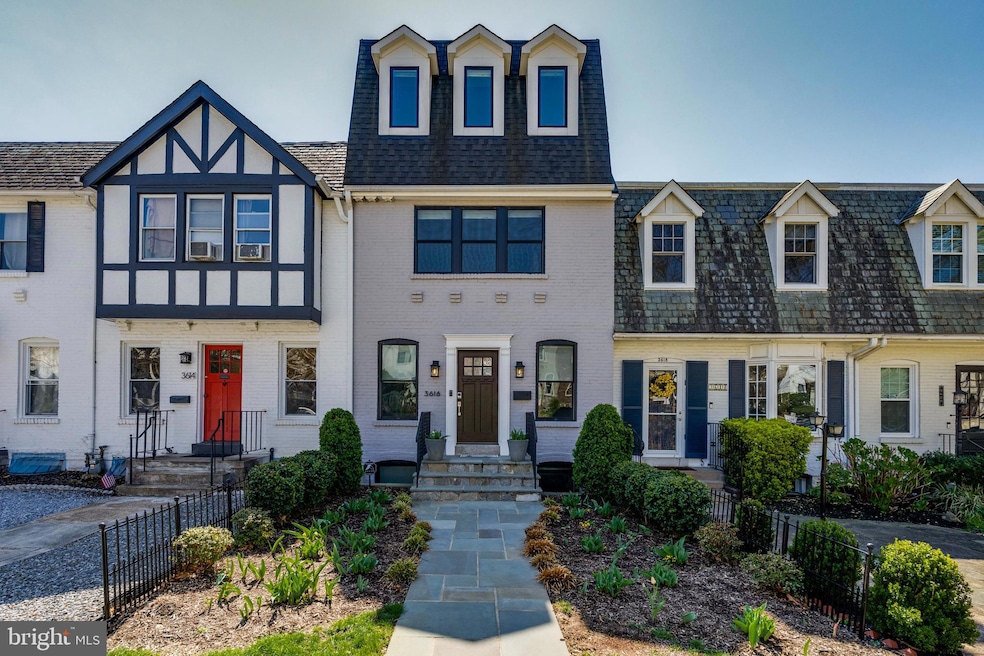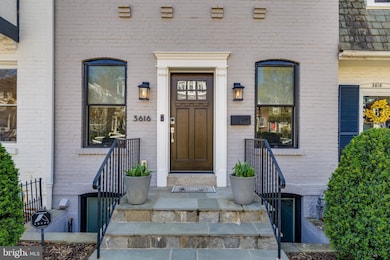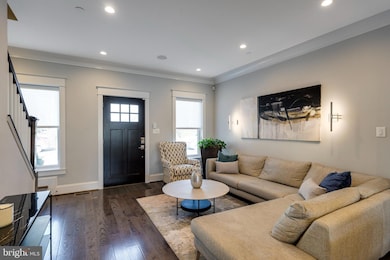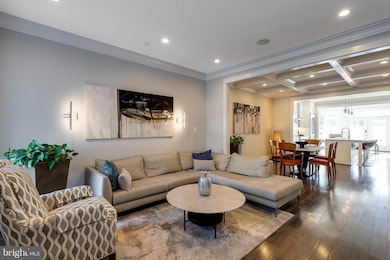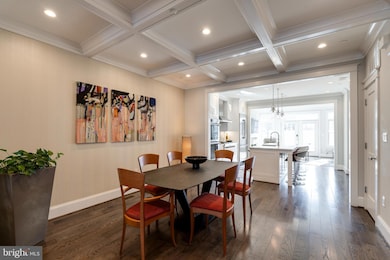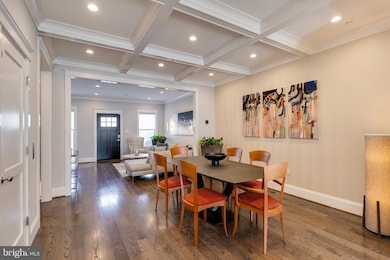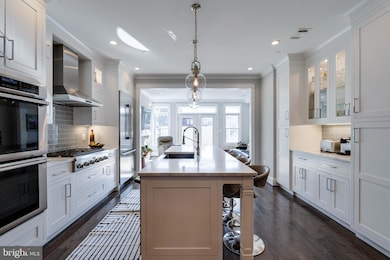
3616 T St NW Washington, DC 20007
Georgetown NeighborhoodEstimated payment $16,983/month
Highlights
- Contemporary Architecture
- 1 Fireplace
- 2 Car Detached Garage
- Hyde Addison Elementary School Rated A
- No HOA
- 4-minute walk to Duke Ellington College Track Field
About This Home
FULL SIZED TWO CAR DETACHED GARAGE. Welcome to this timeless and impeccably maintained rowhome in Burleith. Thoughtfully redeveloped by HAS Builders in 2018, this 5 Bedroom 5.5 Bath + ELEVATOR home has everything you could possibly desire within walking distance of Georgetown. Every bedroom has an en-suite bathroom. No expense was spared in this development and the materials go far beyond what you typically see with stunning crown molding and carpentry details in every room, genuine marble countertops and bathroom tile, designer wallpaper, and millwork coffered ceilings. The main level is perfect for entertaining with a living room, family room, dining room, and chef's kitchen all hooked up to the whole house SONOS audio amplifier system. The fully-finished walkout basement includes a separate kitchen, gym, and bedroom with an egress window and full bath. The home office of your dreams resides on the third floor with a private balcony and espresso bar.
Take in views of green parks and city landmarks on the stunning private rooftop terrace complete with an outdoor TV and gas fire pit. The home includes two balconies and a private backyard patio.
This home is one of only several in the neighborhood to have a true detached two-car garage complete with an electric charger. It can fit two full sized SUV's. Don't miss your opportunity to purchase this breathtaking home.
Townhouse Details
Home Type
- Townhome
Est. Annual Taxes
- $17,937
Year Built
- Built in 1923
Lot Details
- 2,250 Sq Ft Lot
Parking
- 2 Car Detached Garage
- Parking Storage or Cabinetry
- Rear-Facing Garage
- Garage Door Opener
Home Design
- Contemporary Architecture
- Brick Exterior Construction
- Brick Foundation
- Block Foundation
Interior Spaces
- Property has 4 Levels
- 1 Fireplace
Bedrooms and Bathrooms
Utilities
- Central Heating and Cooling System
- Natural Gas Water Heater
- Public Septic
Community Details
- No Home Owners Association
- Burleith Subdivision
Listing and Financial Details
- Tax Lot 51
- Assessor Parcel Number 1306//0051
Map
Home Values in the Area
Average Home Value in this Area
Tax History
| Year | Tax Paid | Tax Assessment Tax Assessment Total Assessment is a certain percentage of the fair market value that is determined by local assessors to be the total taxable value of land and additions on the property. | Land | Improvement |
|---|---|---|---|---|
| 2024 | $17,937 | $2,110,190 | $638,660 | $1,471,530 |
| 2023 | $17,678 | $2,079,750 | $602,750 | $1,477,000 |
| 2022 | $17,275 | $2,032,320 | $555,500 | $1,476,820 |
| 2021 | $16,997 | $1,999,700 | $549,900 | $1,449,800 |
| 2020 | $16,224 | $1,984,430 | $532,980 | $1,451,450 |
| 2019 | $16,042 | $1,962,130 | $514,730 | $1,447,400 |
| 2018 | $24,593 | $840,800 | $0 | $0 |
| 2017 | $6,907 | $812,530 | $0 | $0 |
| 2016 | $6,624 | $779,320 | $0 | $0 |
| 2015 | $6,397 | $752,620 | $0 | $0 |
| 2014 | $6,358 | $747,990 | $0 | $0 |
Property History
| Date | Event | Price | Change | Sq Ft Price |
|---|---|---|---|---|
| 03/04/2025 03/04/25 | For Sale | $2,775,000 | +30.0% | $761 / Sq Ft |
| 02/25/2021 02/25/21 | Sold | $2,135,000 | -0.5% | $586 / Sq Ft |
| 01/28/2021 01/28/21 | Pending | -- | -- | -- |
| 01/23/2021 01/23/21 | Price Changed | $2,145,000 | -4.7% | $588 / Sq Ft |
| 12/14/2020 12/14/20 | For Sale | $2,250,000 | +12.8% | $617 / Sq Ft |
| 05/09/2018 05/09/18 | Sold | $1,995,000 | 0.0% | $547 / Sq Ft |
| 04/21/2018 04/21/18 | Pending | -- | -- | -- |
| 04/20/2018 04/20/18 | For Sale | $1,995,000 | -- | $547 / Sq Ft |
Deed History
| Date | Type | Sale Price | Title Company |
|---|---|---|---|
| Interfamily Deed Transfer | -- | None Available | |
| Special Warranty Deed | $2,135,000 | None Available | |
| Special Warranty Deed | $1,995,000 | Rgs Title Llc | |
| Warranty Deed | $551,500 | -- |
Mortgage History
| Date | Status | Loan Amount | Loan Type |
|---|---|---|---|
| Open | $300,000 | Credit Line Revolving | |
| Open | $1,708,000 | Purchase Money Mortgage | |
| Previous Owner | $525,000 | Unknown | |
| Previous Owner | $100,000 | Stand Alone Refi Refinance Of Original Loan | |
| Previous Owner | $550,000 | Stand Alone Refi Refinance Of Original Loan | |
| Previous Owner | $413,625 | New Conventional |
Similar Homes in Washington, DC
Source: Bright MLS
MLS Number: DCDC2183952
APN: 1306-0051
- 3550 Whitehaven Pkwy NW
- 3534 S St NW
- 3710 S St NW
- 1928 35th Place NW
- 3722 S St NW
- 3503 T St NW
- 3724 S St NW
- 3805 T St NW
- 2009 37th St NW
- 1600 37th St NW
- 3703 Reservoir Rd NW
- 2019 37th St NW
- 3417 R St NW
- 2042 37th St NW
- 2109 37th St NW
- 3520 W Place NW Unit 202
- 3604 Winfield Ln NW
- 2140 Wisconsin Ave NW Unit 3
- 3418 Reservoir Rd NW
- 2111 Wisconsin Ave NW Unit 109
