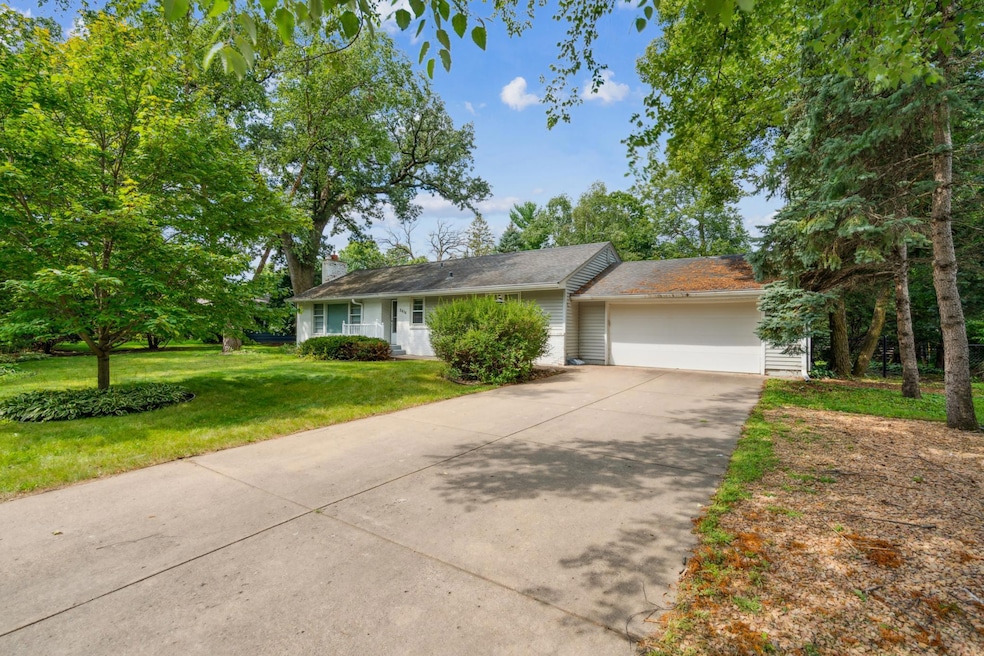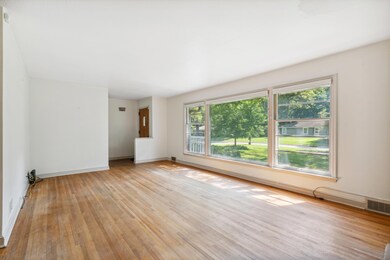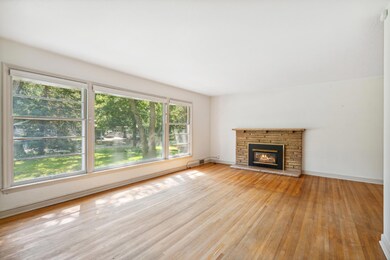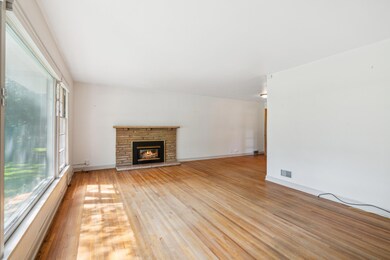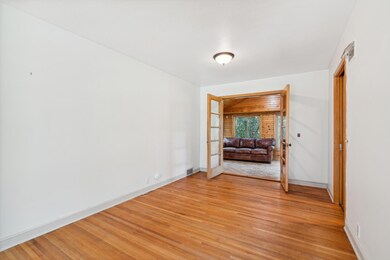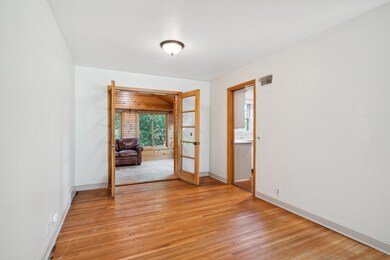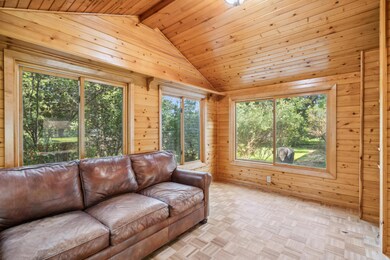
3616 Woodcroft Dr Minnetonka, MN 55345
Groveland NeighborhoodHighlights
- Family Room with Fireplace
- No HOA
- 2 Car Attached Garage
- Groveland Elementary School Rated A
- The kitchen features windows
- 5-minute walk to Elmwood-Strand Park
About This Home
As of October 2024Classic 3 bed, 2 bath rambler in the beautiful Tonka-Woodcroft neighborhood of Minnetonka. Great curb appeal with mature trees, a private flat lot, low maintenance siding and brick exterior. The sun filled main level boasts hardwood flooring, a spacious kitchen, large living room with fireplace, informal dining room, cozy sunroom, full bathroom & 3 bedrooms. The partially finished lower level features an expansive family room with fireplace, wet bar, built in bunk beds, split ¾ bathroom, ample storage and laundry room. Close to shopping, restaurants & entertainment. Easy access to the Minnetonka Regional Trail, ideal for walking, biking and enjoying what Lake Minnetonka has to offer. Welcome Home!
Home Details
Home Type
- Single Family
Est. Annual Taxes
- $4,785
Year Built
- Built in 1952
Lot Details
- 0.32 Acre Lot
- Lot Dimensions are 129x55x125x60
- Irregular Lot
- Additional Parcels
Parking
- 2 Car Attached Garage
- Garage Door Opener
Home Design
- Unfinished Walls
- Pitched Roof
Interior Spaces
- 1-Story Property
- Family Room with Fireplace
- 2 Fireplaces
- Living Room with Fireplace
- Dining Room
Kitchen
- Range
- Microwave
- Disposal
- The kitchen features windows
Bedrooms and Bathrooms
- 3 Bedrooms
Laundry
- Dryer
- Washer
Finished Basement
- Basement Fills Entire Space Under The House
- Basement Storage
Utilities
- Forced Air Heating and Cooling System
- Humidifier
Additional Features
- Air Exchanger
- Patio
Community Details
- No Home Owners Association
- Starings Tonka Wood Croft Subdivision
Listing and Financial Details
- Assessor Parcel Number 1711722430080
Map
Home Values in the Area
Average Home Value in this Area
Property History
| Date | Event | Price | Change | Sq Ft Price |
|---|---|---|---|---|
| 10/04/2024 10/04/24 | Sold | $375,000 | -6.2% | $211 / Sq Ft |
| 08/29/2024 08/29/24 | Pending | -- | -- | -- |
| 08/19/2024 08/19/24 | Price Changed | $399,900 | -4.8% | $225 / Sq Ft |
| 08/09/2024 08/09/24 | For Sale | $419,900 | +23.5% | $236 / Sq Ft |
| 05/30/2019 05/30/19 | Sold | $340,000 | -2.6% | $191 / Sq Ft |
| 04/16/2019 04/16/19 | Pending | -- | -- | -- |
| 04/03/2019 04/03/19 | For Sale | $349,000 | -- | $196 / Sq Ft |
Tax History
| Year | Tax Paid | Tax Assessment Tax Assessment Total Assessment is a certain percentage of the fair market value that is determined by local assessors to be the total taxable value of land and additions on the property. | Land | Improvement |
|---|---|---|---|---|
| 2023 | $4,792 | $383,400 | $173,800 | $209,600 |
| 2022 | $4,069 | $355,900 | $173,800 | $182,100 |
| 2021 | $3,906 | $301,200 | $158,000 | $143,200 |
| 2020 | $3,964 | $290,800 | $158,000 | $132,800 |
| 2019 | $3,875 | $283,300 | $158,000 | $125,300 |
| 2018 | $3,691 | $276,300 | $158,000 | $118,300 |
| 2017 | $3,649 | $258,700 | $145,000 | $113,700 |
| 2016 | $3,431 | $244,100 | $125,000 | $119,100 |
| 2015 | $3,359 | $238,400 | $125,000 | $113,400 |
| 2014 | -- | $213,600 | $125,000 | $88,600 |
Mortgage History
| Date | Status | Loan Amount | Loan Type |
|---|---|---|---|
| Open | $536,125 | New Conventional | |
| Closed | $346,782 | New Conventional | |
| Previous Owner | $353,889 | VA | |
| Previous Owner | $347,200 | VA | |
| Previous Owner | $340,000 | VA |
Deed History
| Date | Type | Sale Price | Title Company |
|---|---|---|---|
| Deed | $375,000 | -- | |
| Warranty Deed | $340,000 | Authority Title Inc |
Similar Homes in the area
Source: NorthstarMLS
MLS Number: 6564371
APN: 17-117-22-43-0080
- 3628 Hazelmoor Place
- 3401 Meadow Ln
- 3418 Elmwood Place
- 3431 Moorland Rd
- 16515 Prospect Place
- 16320 Hidden Valley Rd
- 17403 Sanctuary Dr
- 16208 Hidden Valley Rd
- 17785 Valley Cove Ct
- 15719 Robinwood Dr
- 15703 Sussex Dr
- 3061 Lake Shore Blvd
- 17641 Breconwood Rd
- 16510 Lake Street Extension
- 3908 Oak Rd
- 16922 Grays Bay Blvd
- 4106 Tonkawood Ln
- 4100 Tonkawood Ln
- 2937 Bay St
- 17711 Breconwood Rd
