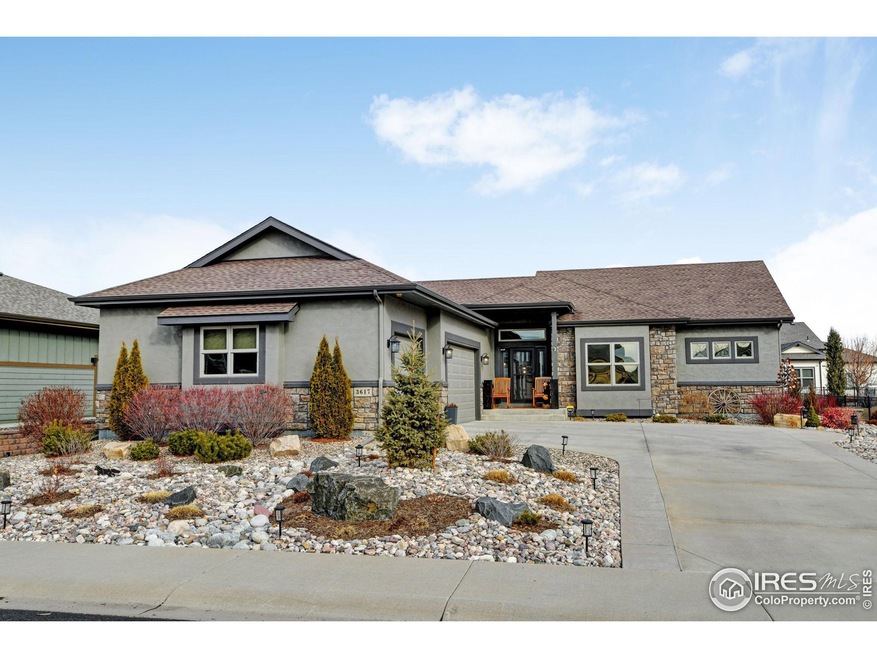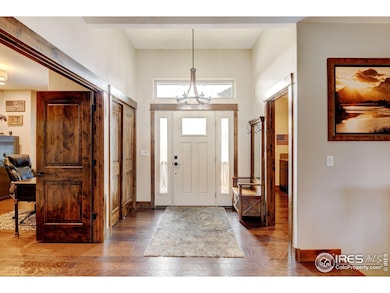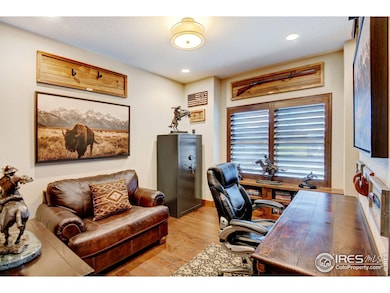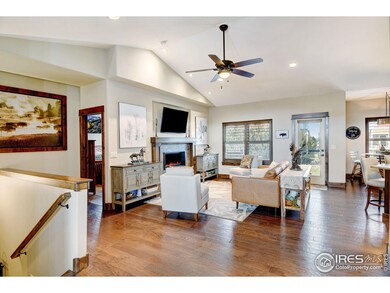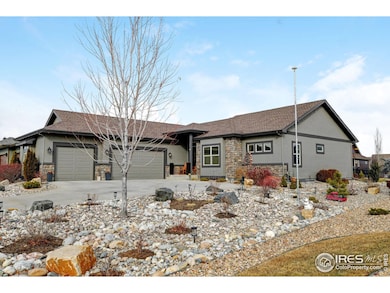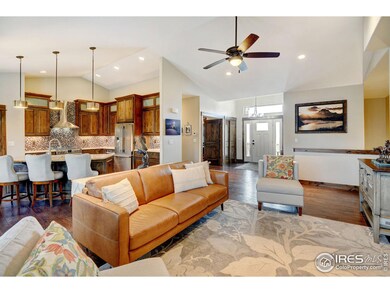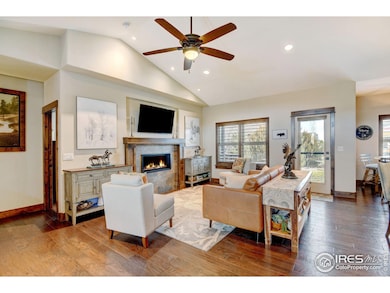
3617 Desert Rose Dr Loveland, CO 80537
Highlights
- Wood Flooring
- 3 Car Attached Garage
- Humidity Control
- Home Office
- Double Pane Windows
- Park
About This Home
As of March 2025Welcome home to this gorgeous home in southwest Loveland. There is uncompromising quality throughout. Main floor boasts stately office w/ custom built in cabinets and planation shutters. Sprawling great room has cathedral ceilings, gas fireplace with solid wood mantle surround, custom planation shutters and hand troweled wall texture. Covered back porch has privacy screening and extended concrete area as well as large outdoor fireplace. Well-appointed kitchen w/ high end granite, designer tile backsplash, upgraded appliances including drawer microwave and gas range, this coupled with the roomy pantry make it a chef's dream. Primary suite is a spacious retreat w/ upgraded LVP flooring, shiplap and built in cabinetry, Spacious ensuite bathroom has soaking tub, separate water closet & walk in closet with built-ins. There are also two nice sized guest bedrooms on the main floor. The laundry room has utility sink, knotty alder cabinets & folding space. This oversized 3 car garage deserves bragging rights!! Racedeck flooring is durable and impressive. There is ship lap wall siding and a built in workbench. The basement finish has same superior quality as the main with massive rec room with wet bar, workout room and guest bedroom and bathroom. Your guests will never want to leave!
Home Details
Home Type
- Single Family
Est. Annual Taxes
- $4,334
Year Built
- Built in 2016
Lot Details
- 0.26 Acre Lot
- Partially Fenced Property
- Level Lot
- Property is zoned P-98
HOA Fees
- $67 Monthly HOA Fees
Parking
- 3 Car Attached Garage
- Garage Door Opener
Home Design
- Composition Roof
- Stucco
Interior Spaces
- 3,790 Sq Ft Home
- 1-Story Property
- Ceiling height of 9 feet or more
- Ceiling Fan
- Gas Log Fireplace
- Double Pane Windows
- Window Treatments
- Home Office
- Basement Fills Entire Space Under The House
Kitchen
- Gas Oven or Range
- Dishwasher
Flooring
- Wood
- Luxury Vinyl Tile
Bedrooms and Bathrooms
- 4 Bedrooms
Laundry
- Laundry on main level
- Sink Near Laundry
Schools
- Namaqua Elementary School
- Clark Middle School
- Thompson Valley High School
Utilities
- Humidity Control
- Forced Air Heating and Cooling System
- High Speed Internet
- Satellite Dish
- Cable TV Available
Additional Features
- Garage doors are at least 85 inches wide
- Exterior Lighting
Listing and Financial Details
- Assessor Parcel Number R1647808
Community Details
Overview
- Association fees include management
- Dakota Glen Subdivision
Recreation
- Park
Map
Home Values in the Area
Average Home Value in this Area
Property History
| Date | Event | Price | Change | Sq Ft Price |
|---|---|---|---|---|
| 03/03/2025 03/03/25 | Sold | $980,000 | 0.0% | $259 / Sq Ft |
| 01/10/2025 01/10/25 | For Sale | $980,000 | +100.2% | $259 / Sq Ft |
| 01/28/2019 01/28/19 | Off Market | $489,500 | -- | -- |
| 10/07/2016 10/07/16 | Sold | $489,500 | -1.6% | $246 / Sq Ft |
| 09/07/2016 09/07/16 | Pending | -- | -- | -- |
| 09/18/2015 09/18/15 | For Sale | $497,500 | -- | $250 / Sq Ft |
Tax History
| Year | Tax Paid | Tax Assessment Tax Assessment Total Assessment is a certain percentage of the fair market value that is determined by local assessors to be the total taxable value of land and additions on the property. | Land | Improvement |
|---|---|---|---|---|
| 2025 | $4,180 | $57,988 | $9,085 | $48,903 |
| 2024 | $4,180 | $57,988 | $9,085 | $48,903 |
| 2022 | $3,598 | $45,223 | $9,424 | $35,799 |
| 2021 | $3,698 | $46,525 | $9,695 | $36,830 |
| 2020 | $3,626 | $45,602 | $9,695 | $35,907 |
| 2019 | $3,565 | $45,602 | $9,695 | $35,907 |
| 2018 | $2,901 | $35,244 | $9,763 | $25,481 |
| 2017 | $2,498 | $35,244 | $9,763 | $25,481 |
| 2016 | $1,581 | $21,556 | $6,209 | $15,347 |
| 2015 | $740 | $10,180 | $10,180 | $0 |
| 2014 | $62 | $830 | $830 | $0 |
Mortgage History
| Date | Status | Loan Amount | Loan Type |
|---|---|---|---|
| Open | $635,000 | New Conventional | |
| Previous Owner | $91,575 | FHA | |
| Previous Owner | $75,000 | Purchase Money Mortgage |
Deed History
| Date | Type | Sale Price | Title Company |
|---|---|---|---|
| Warranty Deed | $980,000 | Land Title | |
| Warranty Deed | $489,000 | Heritage Title Co | |
| Warranty Deed | $75,000 | Heritage Title |
Similar Homes in the area
Source: IRES MLS
MLS Number: 1024368
APN: 95213-11-010
- 3631 Angora Dr
- 3577 Peruvian Torch Dr
- 3560 Peruvian Torch Dr
- 3533 Saguaro Dr
- 3570 Saguaro Dr
- 3184 Ivy Dr
- 3454 Leopard Place
- 3449 Cheetah Dr
- 1315 Cummings Ave
- 375 Tiabi Ct
- 4117 Silene Place
- 4121 Silene Place
- 1168 Blue Agave Ct
- 450 Wapola Ave
- 2802 SW Bridalwreath Place
- 372 Tacanecy Dr
- 2821 5th St SW
- 148 Tiabi Dr
- 4311 Bluffview Dr
- 225 Medina Ct
