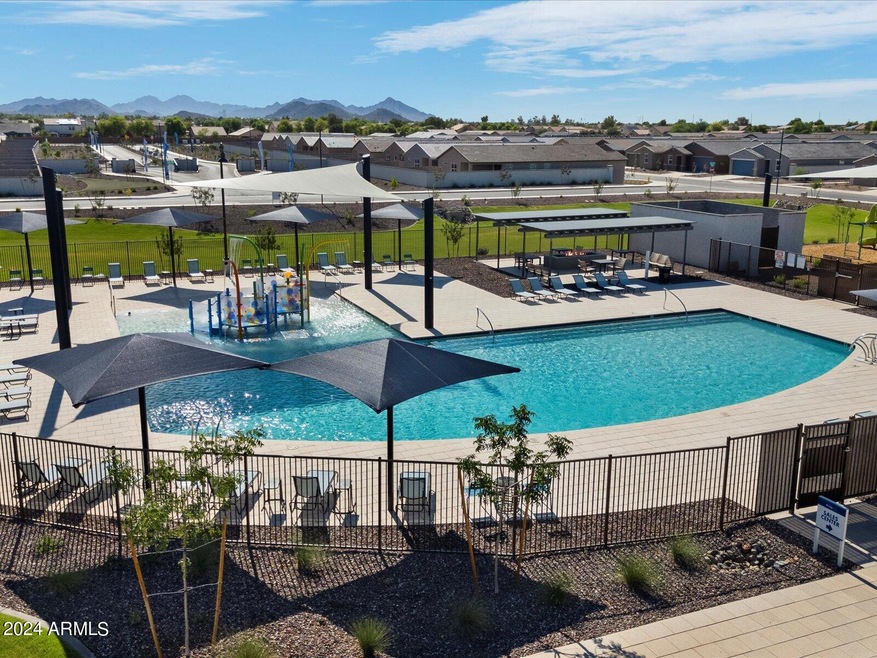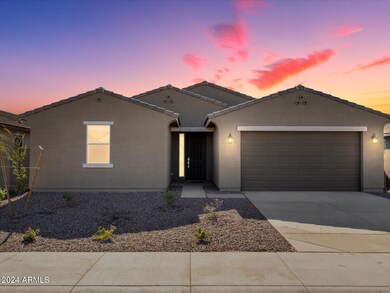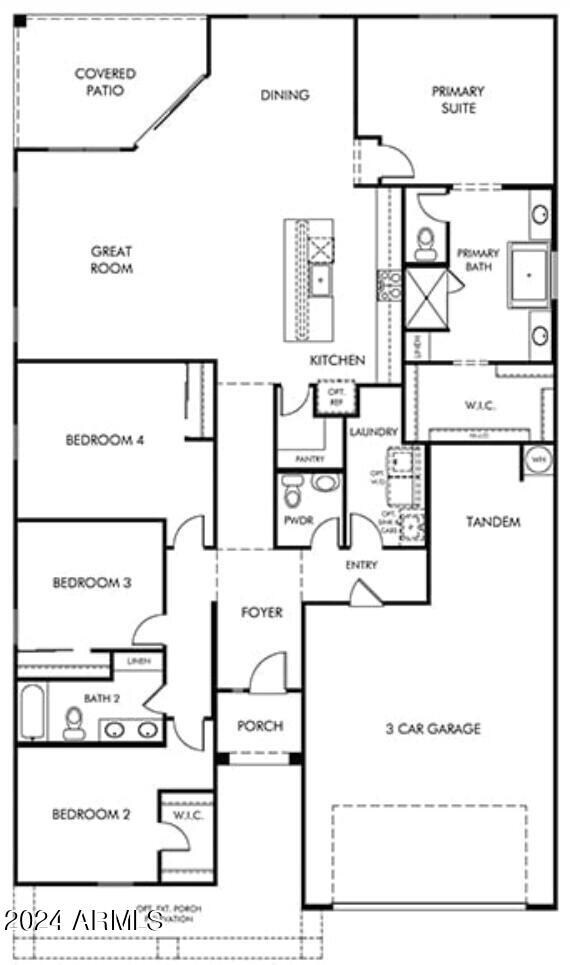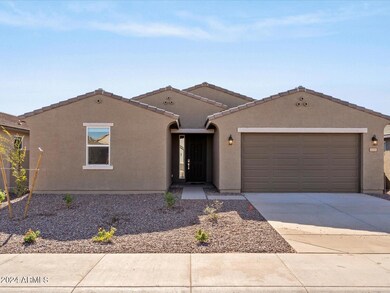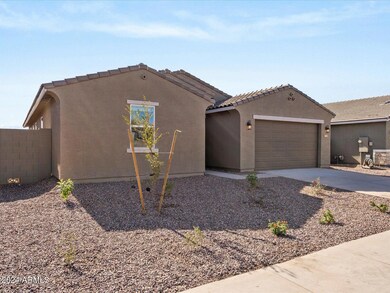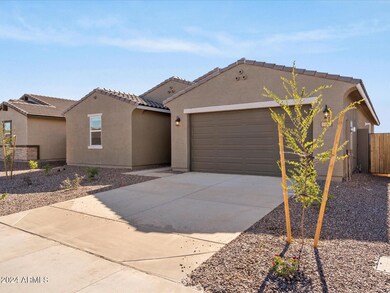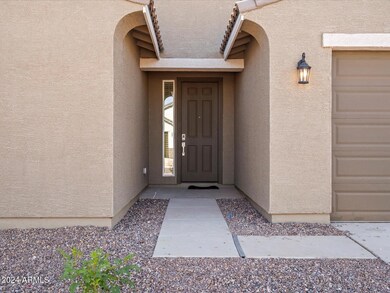
3617 E Alexander Dr San Tan Valley, AZ 85143
Highlights
- Gated Community
- Granite Countertops
- Community Pool
- Clubhouse
- Private Yard
- Covered patio or porch
About This Home
As of February 2025Brand-new energy efficient home! This premier GATED community features an amenity center, community pool, parks, sports court, corn hole and a future workout facility! This plan is a knockout with 30' in depth in the backyard! The thoughtfully designed home features 4 bedrooms and 2.5 baths, offering a welcoming haven for both residents and guests alike. The sprawling island takes center stage surrounded by dark umber cabinets, granite countertops and a generous amount of tile, not only serving as a practical workspace but also as a social hub where family and friends can gather. Each of our homes is built with innovative, energy-efficient features designed to help you enjoy more savings, better health, real comfort and peace of mind.
Last Buyer's Agent
Non-MLS Agent
Non-MLS Office
Home Details
Home Type
- Single Family
Year Built
- Built in 2024 | Under Construction
Lot Details
- 6,960 Sq Ft Lot
- Desert faces the front of the property
- Block Wall Fence
- Front Yard Sprinklers
- Private Yard
HOA Fees
- $130 Monthly HOA Fees
Parking
- 3 Car Direct Access Garage
- 2 Open Parking Spaces
- Garage ceiling height seven feet or more
- Garage Door Opener
Home Design
- Brick Exterior Construction
- Wood Frame Construction
- Tile Roof
- Concrete Roof
- Stucco
Interior Spaces
- 2,343 Sq Ft Home
- 1-Story Property
- Ceiling height of 9 feet or more
- Double Pane Windows
- ENERGY STAR Qualified Windows with Low Emissivity
- Vinyl Clad Windows
Kitchen
- Built-In Microwave
- Kitchen Island
- Granite Countertops
Flooring
- Carpet
- Tile
Bedrooms and Bathrooms
- 4 Bedrooms
- Primary Bathroom is a Full Bathroom
- 2.5 Bathrooms
- Dual Vanity Sinks in Primary Bathroom
- Low Flow Plumbing Fixtures
- Bathtub With Separate Shower Stall
Home Security
- Security System Owned
- Smart Home
Eco-Friendly Details
- ENERGY STAR/CFL/LED Lights
- Mechanical Fresh Air
Schools
- Circle Cross Ranch K8 Elementary And Middle School
- Poston Butte High School
Utilities
- Refrigerated Cooling System
- Heating Available
- Tankless Water Heater
- Water Softener
- High Speed Internet
- Cable TV Available
Additional Features
- No Interior Steps
- Covered patio or porch
Listing and Financial Details
- Tax Lot 2186
- Assessor Parcel Number 210-86-186
Community Details
Overview
- Association fees include ground maintenance
- Trestle Management G Association, Phone Number (480) 422-0888
- Built by Meritage Homes
- Bella Vista Trails 2 Subdivision, Amber Floorplan
Amenities
- Clubhouse
- Recreation Room
Recreation
- Community Playground
- Community Pool
- Bike Trail
Security
- Gated Community
Map
Home Values in the Area
Average Home Value in this Area
Property History
| Date | Event | Price | Change | Sq Ft Price |
|---|---|---|---|---|
| 02/10/2025 02/10/25 | Sold | $448,000 | -1.1% | $191 / Sq Ft |
| 01/07/2025 01/07/25 | Pending | -- | -- | -- |
| 01/04/2025 01/04/25 | Price Changed | $452,990 | +0.7% | $193 / Sq Ft |
| 12/17/2024 12/17/24 | Price Changed | $449,990 | -2.2% | $192 / Sq Ft |
| 12/04/2024 12/04/24 | Price Changed | $459,990 | -0.5% | $196 / Sq Ft |
| 11/05/2024 11/05/24 | Price Changed | $462,290 | +1.1% | $197 / Sq Ft |
| 09/12/2024 09/12/24 | For Sale | $457,290 | -- | $195 / Sq Ft |
Similar Homes in the area
Source: Arizona Regional Multiple Listing Service (ARMLS)
MLS Number: 6756304
- 3546 E Alexander Dr
- 3530 E Alexander Dr
- 3626 Audrey Dr
- 3612 Audrey Dr
- 3598 Audrey Dr
- 3582 Audrey Dr
- 3566 Audrey Dr
- 3550 Audrey Dr
- 3536 Audrey Dr
- 3468 E Desert Moon Trail
- 3508 Audrey Dr
- 3462 E Audrey Dr
- 3513 Audrey Dr
- 3499 Audrey Dr
- 3485 Audrey Dr
- 3471 Audrey Dr
- 3390 E Audrey Dr
- 3403 E Audrey Dr
- 30474 Sydney Dr
- 3598 E Alexander Dr
