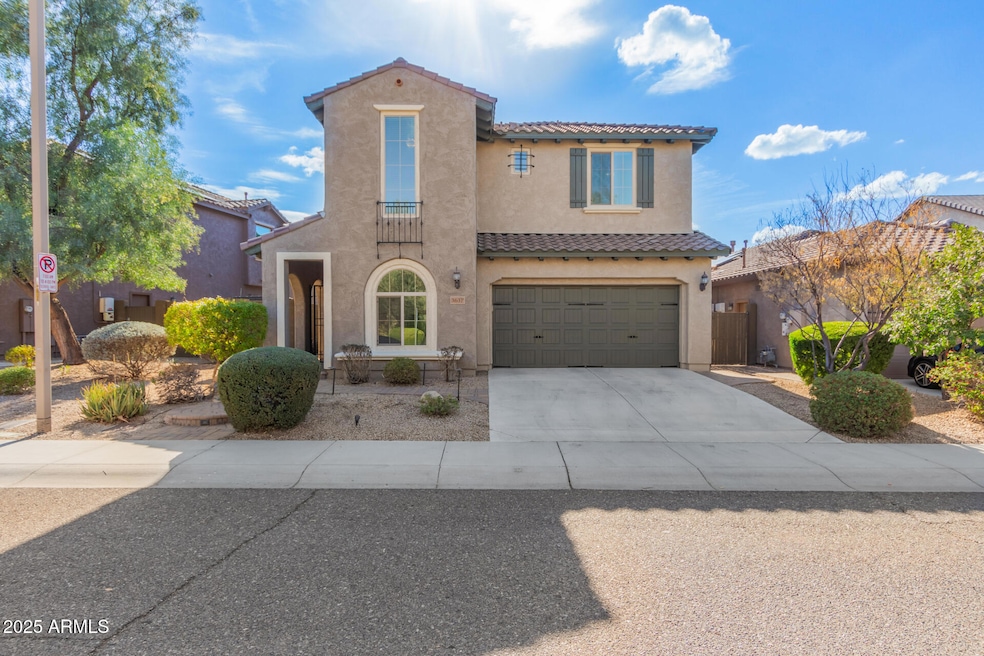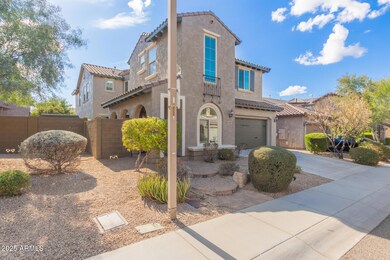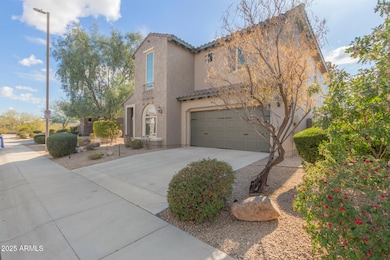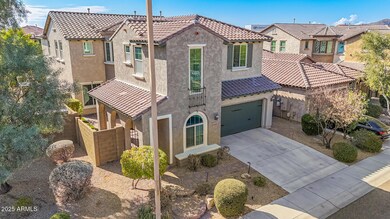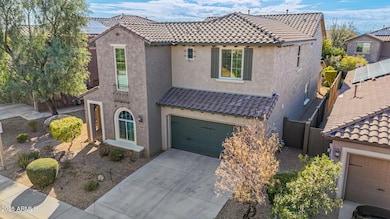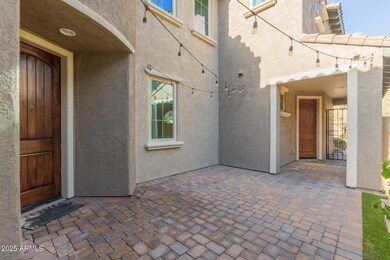
3617 E Half Hitch Place Phoenix, AZ 85050
Desert Ridge NeighborhoodHighlights
- Clubhouse
- Contemporary Architecture
- Granite Countertops
- Fireside Elementary School Rated A
- Wood Flooring
- Private Yard
About This Home
As of February 2025Beautifully upgraded home in Desert Ridge on a premium cul-de-sac lot offers fresh paint inside & out, a 3-car garage with attached cabinets & ample storage space, and a gated courtyard with overhead string lights. A dramatic foyer w/a grand curved staircase welcomes you inside. Discover formal living & dining rooms with premium 7'' walnut hardwood floors, and ceramic tile t/o high-traffic areas with no carpets, improving the air quality. The large & open family room has a custom media wall & backyard access, allowing seamless indoor-outdoor living. The upgraded kitchen boasts KitchenAid SS appliances, granite counters, slide-out cabinets, mosaic tile backsplash, a custom island w/breakfast bar, a newer faucet (2022), RO system (2023), and a new microwave w/air fryer (2024). The loft provides a versatile space for fun or relaxation. The oversized primary suite includes a sitting area and a luxurious bath w/soaking tub, walk-in shower, two granite vanities, and two walk-in closets. This energy-efficient beauty features additional insulation, multiple zones for air-conditioning, Google Nest wi-fi thermostats, guest bathroom upgraded to a walk-in shower (2024), and powder room w/new vanity (2024). The serene backyard offers clear views, updated roller shades (2024), string lights, a gas firepit with built-in seating, pavers, and a low-maintenance landscape. The Casita includes a full bathroom, perfect for a home office, multi-generational suite, or nanny suite. Its North-south exposure keeps the home bright, lowering the energy bills, past APS bills can be provided. This desirable community allows access to Fireside Clubhouse, which features two pools, a gym, and more! Easy access to the 51 & 101 frwys, Close to Desert Ridge's best restaurants, shopping, and entertainment. 5 min walk to Fireside Elementary and Pinnacle High School. You must see it!
Home Details
Home Type
- Single Family
Est. Annual Taxes
- $5,139
Year Built
- Built in 2013
Lot Details
- 5,717 Sq Ft Lot
- Desert faces the front of the property
- Cul-De-Sac
- Block Wall Fence
- Artificial Turf
- Private Yard
HOA Fees
- $198 Monthly HOA Fees
Parking
- 3 Car Direct Access Garage
- 2 Open Parking Spaces
- Garage Door Opener
Home Design
- Contemporary Architecture
- Wood Frame Construction
- Tile Roof
- Concrete Roof
- Stucco
Interior Spaces
- 3,557 Sq Ft Home
- 2-Story Property
- Ceiling height of 9 feet or more
- Ceiling Fan
- Double Pane Windows
- Washer and Dryer Hookup
Kitchen
- Kitchen Updated in 2022
- Breakfast Bar
- Gas Cooktop
- Built-In Microwave
- Kitchen Island
- Granite Countertops
Flooring
- Floors Updated in 2021
- Wood
- Tile
Bedrooms and Bathrooms
- 5 Bedrooms
- Bathroom Updated in 2024
- Primary Bathroom is a Full Bathroom
- 4.5 Bathrooms
- Dual Vanity Sinks in Primary Bathroom
- Easy To Use Faucet Levers
- Bathtub With Separate Shower Stall
Schools
- Fireside Elementary School
- Explorer Middle School
- Pinnacle High School
Utilities
- Refrigerated Cooling System
- Heating System Uses Natural Gas
- High Speed Internet
- Cable TV Available
Additional Features
- Doors with lever handles
- Covered patio or porch
Listing and Financial Details
- Tax Lot 43
- Assessor Parcel Number 212-47-713
Community Details
Overview
- Association fees include ground maintenance
- Aam Llc Association, Phone Number (800) 354-0257
- First Service Resid Association, Phone Number (480) 551-4300
- Association Phone (480) 551-4300
- Built by PULTE HOMES
- Desert Ridge Superblock 11 Parcel 5 Subdivision
Amenities
- Clubhouse
- Theater or Screening Room
- Recreation Room
Recreation
- Tennis Courts
- Community Playground
- Heated Community Pool
- Community Spa
- Bike Trail
Map
Home Values in the Area
Average Home Value in this Area
Property History
| Date | Event | Price | Change | Sq Ft Price |
|---|---|---|---|---|
| 02/28/2025 02/28/25 | Sold | $1,106,500 | -1.6% | $311 / Sq Ft |
| 02/03/2025 02/03/25 | Pending | -- | -- | -- |
| 01/29/2025 01/29/25 | For Sale | $1,125,000 | -- | $316 / Sq Ft |
Tax History
| Year | Tax Paid | Tax Assessment Tax Assessment Total Assessment is a certain percentage of the fair market value that is determined by local assessors to be the total taxable value of land and additions on the property. | Land | Improvement |
|---|---|---|---|---|
| 2025 | $5,139 | $57,660 | -- | -- |
| 2024 | $5,019 | $54,914 | -- | -- |
| 2023 | $5,019 | $72,210 | $14,440 | $57,770 |
| 2022 | $4,963 | $58,110 | $11,620 | $46,490 |
| 2021 | $4,979 | $55,660 | $11,130 | $44,530 |
| 2020 | $4,807 | $54,310 | $10,860 | $43,450 |
| 2019 | $4,814 | $53,700 | $10,740 | $42,960 |
| 2018 | $4,636 | $53,120 | $10,620 | $42,500 |
| 2017 | $4,419 | $52,420 | $10,480 | $41,940 |
| 2016 | $4,336 | $52,500 | $10,500 | $42,000 |
| 2015 | $3,970 | $45,370 | $9,070 | $36,300 |
Mortgage History
| Date | Status | Loan Amount | Loan Type |
|---|---|---|---|
| Previous Owner | $340,000 | New Conventional | |
| Previous Owner | $346,990 | New Conventional | |
| Previous Owner | $108,500 | Future Advance Clause Open End Mortgage | |
| Previous Owner | $417,000 | New Conventional | |
| Previous Owner | $70,797 | Credit Line Revolving |
Deed History
| Date | Type | Sale Price | Title Company |
|---|---|---|---|
| Warranty Deed | $1,106,500 | Wfg National Title Insurance C | |
| Corporate Deed | $542,058 | Sun Title Agency Co |
Similar Homes in the area
Source: Arizona Regional Multiple Listing Service (ARMLS)
MLS Number: 6812370
APN: 212-47-713
- 3603 E Salter Dr
- 3551 E Louise Dr
- 3659 E Louise Dr
- 3641 E Los Gatos Dr
- 3751 E Zachary Dr
- 20917 N 37th Place
- 3713 E Cat Balue Dr
- 3730 E Cat Balue Dr
- 22318 N 36th St
- 21804 N 38th Place
- 22406 N 36th Way
- 3525 E Robin Ln
- 3849 E Matthew Dr
- 20722 N 38th St
- 20914 N 39th Way
- 3911 E Rockingham Rd
- 3737 E Donald Dr
- 22421 N 34th St
- 3949 E Monona Dr
- 22217 N Freemont Rd
