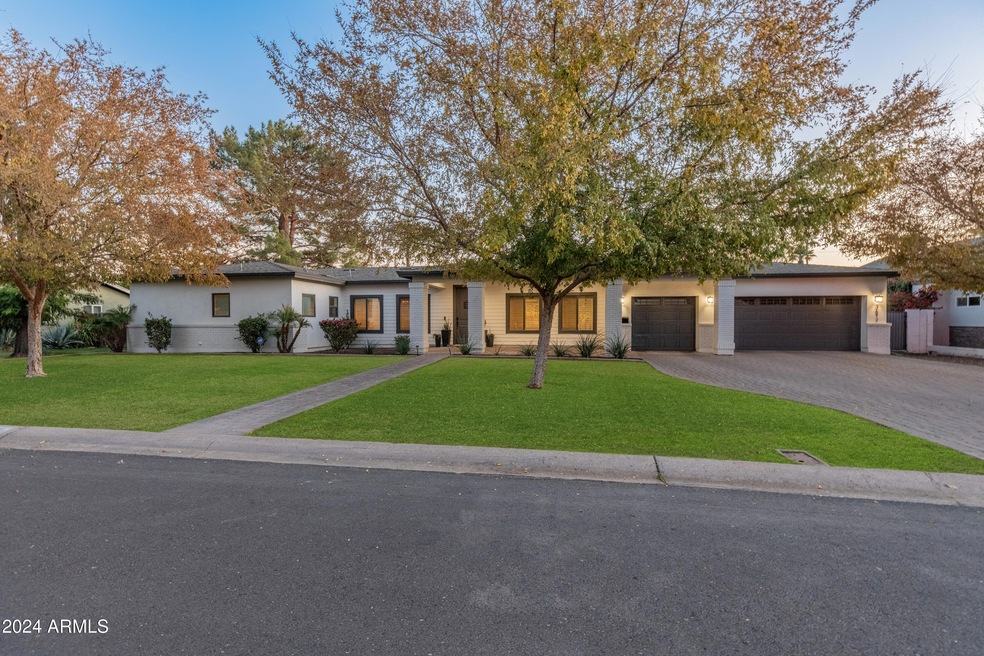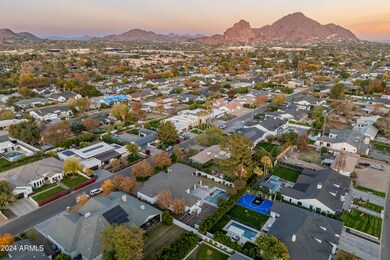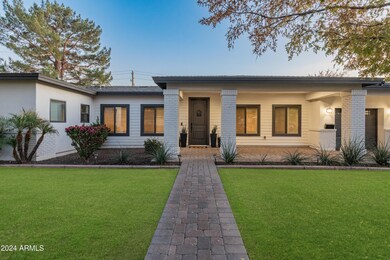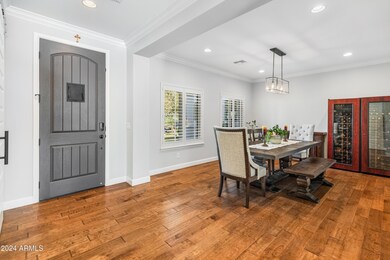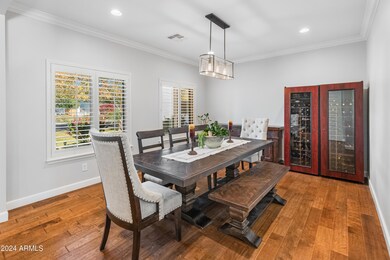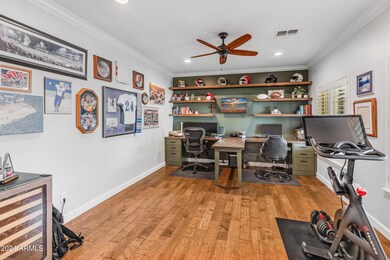
3617 E Hazelwood St Phoenix, AZ 85018
Camelback East Village NeighborhoodHighlights
- Play Pool
- 0.35 Acre Lot
- Hydromassage or Jetted Bathtub
- Phoenix Coding Academy Rated A
- Wood Flooring
- No HOA
About This Home
As of January 2025This beauty offers a bright, split floor plan on a spacious 15,303 sq ft lot along a beautifully updated street. The gourmet kitchen features marble countertops, stainless steel appliances, and maple shaker cabinets. The luxurious primary suite includes a spa-like bath with a and a custom walk-in closet. An enclosed office with barn doors and built-in desks provides a functional workspace.
The backyard is perfect for relaxation, with a pool, waterfall, travertine accents, and a misting system for cooling on hot days. Additional highlights include a whole-house reverse osmosis filtration system, a versatile bonus room, and an air-conditioned 3-car garage with a Tesla charger. Located near top-rated schools, parks, shopping, and dining in the Biltmore/Arcadia Corridor.
Last Agent to Sell the Property
Berkshire Hathaway HomeServices Arizona Properties License #SA685234000

Home Details
Home Type
- Single Family
Est. Annual Taxes
- $10,669
Year Built
- Built in 2013
Lot Details
- 0.35 Acre Lot
- Block Wall Fence
- Misting System
- Front and Back Yard Sprinklers
- Sprinklers on Timer
- Grass Covered Lot
Parking
- 3 Car Direct Access Garage
- Electric Vehicle Home Charger
- Garage Door Opener
Home Design
- Brick Exterior Construction
- Wood Frame Construction
- Composition Roof
- Stucco
Interior Spaces
- 3,433 Sq Ft Home
- 1-Story Property
- Ceiling height of 9 feet or more
- Ceiling Fan
- Double Pane Windows
- Solar Screens
Kitchen
- Eat-In Kitchen
- Breakfast Bar
- Gas Cooktop
- Built-In Microwave
- Kitchen Island
Flooring
- Wood
- Carpet
- Tile
Bedrooms and Bathrooms
- 4 Bedrooms
- Primary Bathroom is a Full Bathroom
- 3.5 Bathrooms
- Dual Vanity Sinks in Primary Bathroom
- Hydromassage or Jetted Bathtub
- Bathtub With Separate Shower Stall
Accessible Home Design
- No Interior Steps
Outdoor Features
- Play Pool
- Covered patio or porch
Schools
- Monte Vista Elementary School
- Biltmore Preparatory Academy Middle School
- Camelback High School
Utilities
- Refrigerated Cooling System
- Zoned Heating
- High Speed Internet
- Cable TV Available
Community Details
- No Home Owners Association
- Association fees include no fees
- Built by Magee Builders
- Rancho Del Monte Unit 1 Blk 2 Subdivision
Listing and Financial Details
- Tax Lot 7
- Assessor Parcel Number 170-23-054
Map
Home Values in the Area
Average Home Value in this Area
Property History
| Date | Event | Price | Change | Sq Ft Price |
|---|---|---|---|---|
| 01/10/2025 01/10/25 | Sold | $2,435,000 | +1.5% | $709 / Sq Ft |
| 12/19/2024 12/19/24 | For Sale | $2,399,000 | +99.9% | $699 / Sq Ft |
| 07/30/2020 07/30/20 | Sold | $1,200,000 | -2.0% | $350 / Sq Ft |
| 06/19/2020 06/19/20 | Pending | -- | -- | -- |
| 04/28/2020 04/28/20 | Price Changed | $1,225,000 | -1.9% | $357 / Sq Ft |
| 03/26/2020 03/26/20 | Price Changed | $1,249,000 | -3.6% | $364 / Sq Ft |
| 02/24/2020 02/24/20 | Price Changed | $1,295,000 | -0.4% | $377 / Sq Ft |
| 02/20/2020 02/20/20 | For Sale | $1,300,000 | +61.5% | $379 / Sq Ft |
| 10/25/2013 10/25/13 | Sold | $805,000 | -2.4% | $234 / Sq Ft |
| 10/21/2013 10/21/13 | Price Changed | $824,900 | 0.0% | $240 / Sq Ft |
| 09/12/2013 09/12/13 | Pending | -- | -- | -- |
| 09/04/2013 09/04/13 | For Sale | $824,900 | -- | $240 / Sq Ft |
Tax History
| Year | Tax Paid | Tax Assessment Tax Assessment Total Assessment is a certain percentage of the fair market value that is determined by local assessors to be the total taxable value of land and additions on the property. | Land | Improvement |
|---|---|---|---|---|
| 2025 | $10,669 | $85,821 | -- | -- |
| 2024 | $10,481 | $81,734 | -- | -- |
| 2023 | $10,481 | $147,850 | $29,570 | $118,280 |
| 2022 | $10,022 | $114,850 | $22,970 | $91,880 |
| 2021 | $10,301 | $102,950 | $20,590 | $82,360 |
| 2020 | $10,088 | $97,330 | $19,460 | $77,870 |
| 2019 | $10,055 | $83,880 | $16,770 | $67,110 |
| 2018 | $9,782 | $78,060 | $15,610 | $62,450 |
| 2017 | $9,389 | $76,430 | $15,280 | $61,150 |
| 2016 | $8,270 | $81,480 | $16,290 | $65,190 |
| 2015 | $7,652 | $69,080 | $13,810 | $55,270 |
Mortgage History
| Date | Status | Loan Amount | Loan Type |
|---|---|---|---|
| Previous Owner | $376,000 | Credit Line Revolving | |
| Previous Owner | $960,000 | New Conventional | |
| Previous Owner | $960,000 | New Conventional | |
| Previous Owner | $695,854 | New Conventional | |
| Previous Owner | $724,500 | New Conventional | |
| Previous Owner | $410,000 | Construction | |
| Previous Owner | $50,000 | Unknown |
Deed History
| Date | Type | Sale Price | Title Company |
|---|---|---|---|
| Warranty Deed | $2,435,000 | Landmark Title | |
| Warranty Deed | $2,435,000 | Landmark Title | |
| Warranty Deed | $1,200,000 | Fidelity Natl Ttl Agcy Inc | |
| Interfamily Deed Transfer | -- | None Available | |
| Interfamily Deed Transfer | -- | Accommodation | |
| Warranty Deed | $805,000 | Grand Canyon Title Agency In | |
| Warranty Deed | $250,000 | Security Title Agency | |
| Quit Claim Deed | -- | None Available | |
| Cash Sale Deed | $330,000 | Security Title Agency | |
| Interfamily Deed Transfer | -- | -- |
Similar Homes in Phoenix, AZ
Source: Arizona Regional Multiple Listing Service (ARMLS)
MLS Number: 6796107
APN: 170-23-054
- 3643 E Coolidge St
- 3653 E Highland Ave
- 3507 E Coolidge St
- 4515 N 36th Way
- 3743 E Hazelwood St
- 4424 N 38th St
- 3612 E Pierson St
- 4511 N 38th Place
- 3737 E Turney Ave
- 3737 E Turney Ave Unit 206
- 4407 N 37th Way
- 3832 E Highland Ave
- 4848 N 36th St Unit 207
- 4739 N 34th Place
- 3650 E Montecito Ave Unit 4
- 3411 E Sells Dr
- 3538 E Glenrosa Ave
- 3530 E Glenrosa Ave
- 3702 E Camelback Rd
- 4670 N 40th St Unit C19
