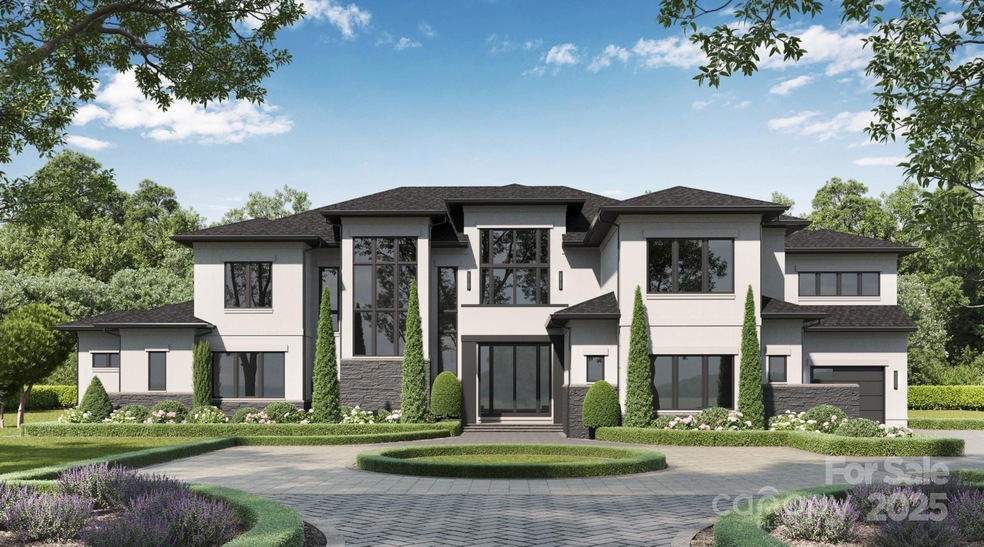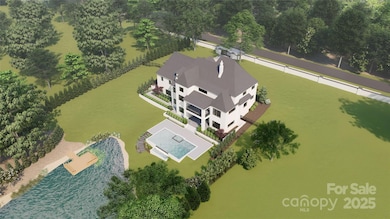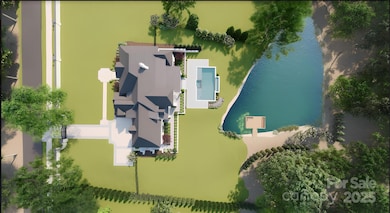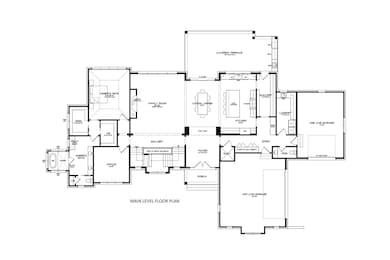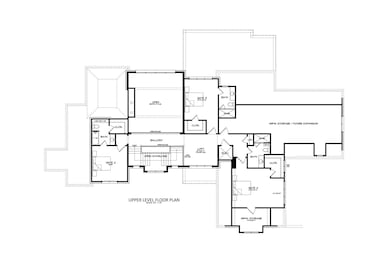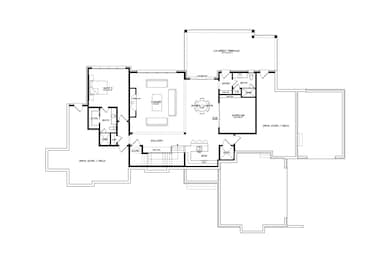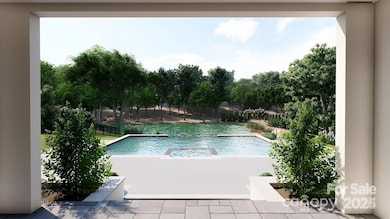
3617 English Garden Dr Charlotte, NC 28226
Montibello NeighborhoodHighlights
- Water Views
- New Construction
- Private Lot
- Beverly Woods Elementary Rated A-
- Open Floorplan
- Pond
About This Home
As of March 2025Custom NEW BUILD opportunity in ideal Southpark location by Linnane Homes! Truly a one of a kind setting with 1.98 Acres, stocked fishing pond & fountain that offers a gorgeous backdrop to this incredibly private estate! This "to be built" 5 Bed, 6.5 Bath home will offer a wide open BASEMENT floor plan w/over 6,750 heated sq ft of luxury living. Impressive Primary suite & vaulted Family Room on Main. Large Kitchen featuring high-end Wolf, SubZero & Cove appliances, oversized island & scullery pantry. Large FINISHED BASEMENT ideal for luxury living & entertaining w/exercise room, guest bedroom & 2nd Kitchen. White Oak Hardwood Floors, IsoKern wood burning fireplace in family room w/precast mantle & surround! Covered veranda. Gorgeous views of the stocked fishing pond & fountain. Elevator Shaft included. ENERGY STAR CERTIFIED HOME. Perfect setting for a pool & outdoor living. ABSOLUTELY STUNNING ONE OF A KIND SETTING!
Last Agent to Sell the Property
RE/MAX Executive Brokerage Email: SoldwithRoger@gmail.com License #198410

Home Details
Home Type
- Single Family
Year Built
- Built in 2025 | New Construction
Lot Details
- Front Green Space
- Private Lot
- Irrigation
- Wooded Lot
- Property is zoned R3
Parking
- 3 Car Attached Garage
- Garage Door Opener
Home Design
- Home is estimated to be completed on 10/30/25
- Four Sided Brick Exterior Elevation
Interior Spaces
- 2-Story Property
- Open Floorplan
- Wired For Data
- Wood Burning Fireplace
- Fireplace With Gas Starter
- Insulated Windows
- Mud Room
- Family Room with Fireplace
- Great Room with Fireplace
- Water Views
- Laundry Room
- Finished Basement
Kitchen
- Double Convection Oven
- Microwave
- Kitchen Island
- Disposal
Flooring
- Wood
- Tile
Bedrooms and Bathrooms
- Split Bedroom Floorplan
- Walk-In Closet
Eco-Friendly Details
- Fresh Air Ventilation System
Outdoor Features
- Pond
- Covered patio or porch
- Outdoor Fireplace
Schools
- Beverly Woods Elementary School
- Carmel Middle School
- South Mecklenburg High School
Utilities
- Forced Air Zoned Heating and Cooling System
- Tankless Water Heater
- Gas Water Heater
- Cable TV Available
Listing and Financial Details
- Assessor Parcel Number 211-153-37
Community Details
Overview
- Built by Linnane Homes
- English Gardens Subdivision, Custom Floorplan
Security
- Card or Code Access
Map
Home Values in the Area
Average Home Value in this Area
Property History
| Date | Event | Price | Change | Sq Ft Price |
|---|---|---|---|---|
| 03/24/2025 03/24/25 | Sold | $4,500,000 | -4.3% | $664 / Sq Ft |
| 02/12/2025 02/12/25 | Price Changed | $4,700,000 | +17.6% | $694 / Sq Ft |
| 07/31/2024 07/31/24 | For Sale | $3,995,000 | -- | $590 / Sq Ft |
Similar Homes in Charlotte, NC
Source: Canopy MLS (Canopy Realtor® Association)
MLS Number: 4166060
- 3103 Lauren Glen Rd
- 4336 Tottenham Rd
- 4313 Kingswood Rd
- 5206 Morrowick Rd
- 3608 Table Rock Rd
- 5618 Camilla Dr
- 5217 Camilla Dr
- 3625 Mill Pond Rd
- 4531 Montibello Dr
- 4501 Montibello Dr
- 4219 Kronos Place
- 4309 Woodglen Ln
- 2715 Loch Ln
- 4351 Woodglen Ln
- 4360 Woodglen Ln
- 6914 Riesman Ln Unit 95
- 7308 Amberwood Ct
- 3600 Castellaine Dr
- 2622 Sheffield Crescent Ct
- 3319 Mill Pond Rd
