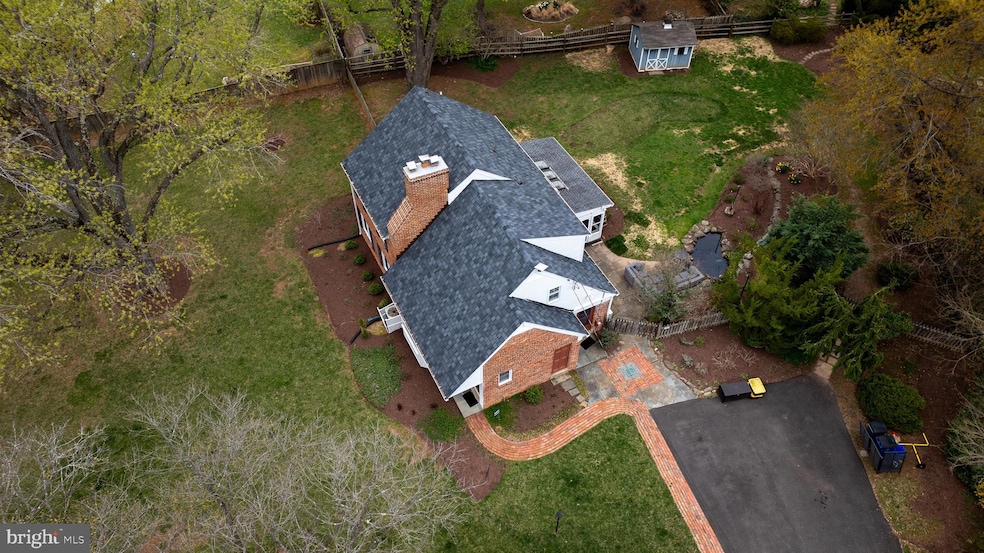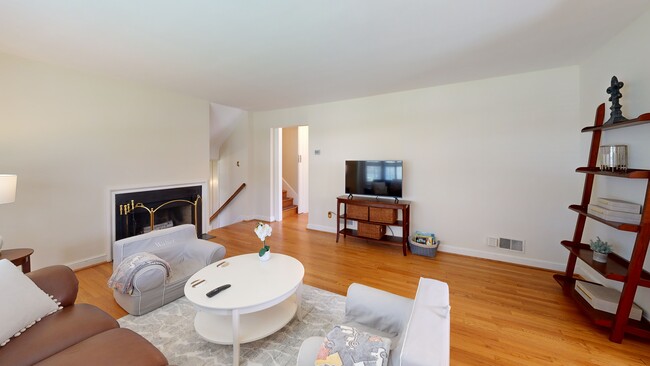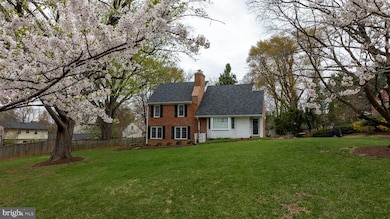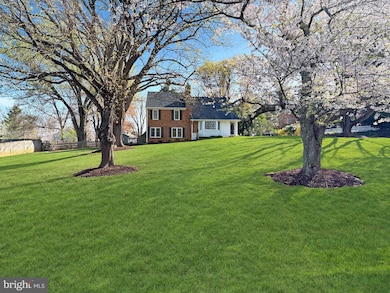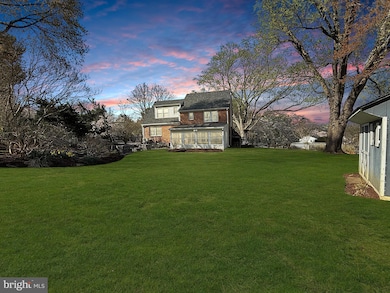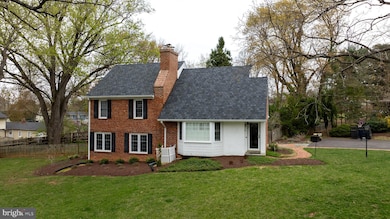
Estimated payment $5,329/month
Highlights
- Hot Property
- 0.76 Acre Lot
- 2 Fireplaces
- Olney Elementary School Rated A
- Wood Flooring
- No HOA
About This Home
You have got to see this original Donald Lamborne Williamsburg Village classic! Unique, charming, and breathtaking are the first of many positive adjectives that will come to mind. You will be awestruck by a spacious kitchen featuring a modern center island/table with exotic stone that matches the countertops, as well as top-of-the-line WOLF appliances including an induction range overlooking the dining area through a pass-through. The elegant dining room with exposed wood beams offers a feeling of serenity and peacefulness calling back to a more simple time, but in a most luxurious way. Additionally, an inviting screened-in patio with ceiling fans offers a comfortable spot to relax outdoors and watch the ballgame while overlooking your beautiful .75 acre yard with your own decorative pond! Moving upward, the layout unfolds beautifully: one level features a single bedroom/office as well as a family room; the next level offers two bedrooms—one serving as the primary retreat—along with a full bath; then there’s a level with another bedroom complemented by its own full bath, capped off by an additional bedroom on the top level. Notably, the two upper-level bedrooms have recently been updated with mini-split air conditioning systems for enhanced comfort. Outside, a pristine newly sodded lawn, a convenient EV car charger, and a Starlink satellite dish to keep you connected complete this beautifully updated, one of a kind home!
Open House Schedule
-
Sunday, April 27, 20251:00 to 3:00 pm4/27/2025 1:00:00 PM +00:004/27/2025 3:00:00 PM +00:00Add to Calendar
Home Details
Home Type
- Single Family
Est. Annual Taxes
- $7,112
Year Built
- Built in 1955
Lot Details
- 0.76 Acre Lot
- Property is zoned R200
Home Design
- Split Level Home
- Brick Exterior Construction
- Wood Walls
- Shingle Roof
- Composition Roof
Interior Spaces
- Beamed Ceilings
- Wood Ceilings
- Ceiling Fan
- 2 Fireplaces
- Wood Burning Fireplace
- Screen For Fireplace
- Double Pane Windows
- Window Treatments
- Bay Window
- Window Screens
- Six Panel Doors
- Living Room
- Dining Room
- Screened Porch
- Storm Doors
Kitchen
- Built-In Oven
- Cooktop
- Microwave
- Dishwasher
- Disposal
Flooring
- Wood
- Ceramic Tile
Bedrooms and Bathrooms
- 5 Bedrooms
- En-Suite Primary Bedroom
Laundry
- Dryer
- Washer
Partially Finished Basement
- Interior Basement Entry
- Sump Pump
- Laundry in Basement
Parking
- 6 Parking Spaces
- 6 Driveway Spaces
- Off-Street Parking
Outdoor Features
- Patio
- Shed
Utilities
- Forced Air Heating and Cooling System
- Ductless Heating Or Cooling System
- Heating System Uses Oil
- Vented Exhaust Fan
- Oil Water Heater
- Satellite Dish
Community Details
- No Home Owners Association
- Williamsburg Village Subdivision
- Property has 6 Levels
Listing and Financial Details
- Tax Lot 10
- Assessor Parcel Number 160800730375
Map
Home Values in the Area
Average Home Value in this Area
Tax History
| Year | Tax Paid | Tax Assessment Tax Assessment Total Assessment is a certain percentage of the fair market value that is determined by local assessors to be the total taxable value of land and additions on the property. | Land | Improvement |
|---|---|---|---|---|
| 2024 | $7,112 | $559,067 | $0 | $0 |
| 2023 | $5,985 | $523,733 | $0 | $0 |
| 2022 | $5,292 | $488,400 | $294,000 | $194,400 |
| 2021 | $5,172 | $487,700 | $0 | $0 |
| 2020 | $5,172 | $487,000 | $0 | $0 |
| 2019 | $5,135 | $486,300 | $294,000 | $192,300 |
| 2018 | $5,119 | $486,300 | $294,000 | $192,300 |
| 2017 | $5,210 | $486,300 | $0 | $0 |
| 2016 | -- | $512,700 | $0 | $0 |
| 2015 | $4,141 | $481,200 | $0 | $0 |
| 2014 | $4,141 | $449,700 | $0 | $0 |
Property History
| Date | Event | Price | Change | Sq Ft Price |
|---|---|---|---|---|
| 04/10/2025 04/10/25 | For Sale | $850,000 | +2.3% | $392 / Sq Ft |
| 04/17/2024 04/17/24 | Sold | $831,000 | +10.8% | $413 / Sq Ft |
| 04/08/2024 04/08/24 | Pending | -- | -- | -- |
| 04/05/2024 04/05/24 | For Sale | $750,000 | -- | $373 / Sq Ft |
Deed History
| Date | Type | Sale Price | Title Company |
|---|---|---|---|
| Deed | $831,000 | Lp Title | |
| Deed | $652,000 | -- | |
| Deed | $652,000 | -- | |
| Deed | $420,000 | -- |
Mortgage History
| Date | Status | Loan Amount | Loan Type |
|---|---|---|---|
| Open | $670,650 | New Conventional | |
| Previous Owner | $40,000 | Future Advance Clause Open End Mortgage | |
| Previous Owner | $410,000 | Stand Alone Second | |
| Previous Owner | $75,000 | Stand Alone Second | |
| Previous Owner | $425,000 | Purchase Money Mortgage | |
| Previous Owner | $425,000 | Purchase Money Mortgage | |
| Previous Owner | $200,000 | Credit Line Revolving |
About the Listing Agent

I'm an expert real estate agent with RE/MAX Realty Centre, Inc. in Olney, MD and the nearby area, providing home-buyers and sellers with professional, responsive and attentive real estate services. Want an agent who'll really listen to what you want in a home? Need an agent who knows how to effectively market your home so it sells? Give me a call! I'm eager to help and would love to talk to you.
Andy's Other Listings
Source: Bright MLS
MLS Number: MDMC2171718
APN: 08-00730375
- 3524 Softwood Terrace
- 18000 Golden Spring Ct
- 18016 Golden Spring Ct
- 3420 N High St
- 18211 Rolling Meadow Way Unit 207
- 4109 Queen Mary Dr
- 3818 Gelding Ln
- 17824 Buehler Rd Unit 189
- 17801 Buehler Rd Unit 107
- 17817 Buehler Rd Unit 95
- 3204 Spartan Rd Unit 12
- 17807 Buehler Rd Unit 123
- 3210 Spartan Rd Unit 3-B-1
- 17834 Lochness Cir
- 3513 Singers Glen Dr
- 4320 Skymist Terrace
- 4337 Skymist Terrace
- 3046 Ohara Place
- 4009 Evangeline Terrace
- 17332 Evangeline Ln
