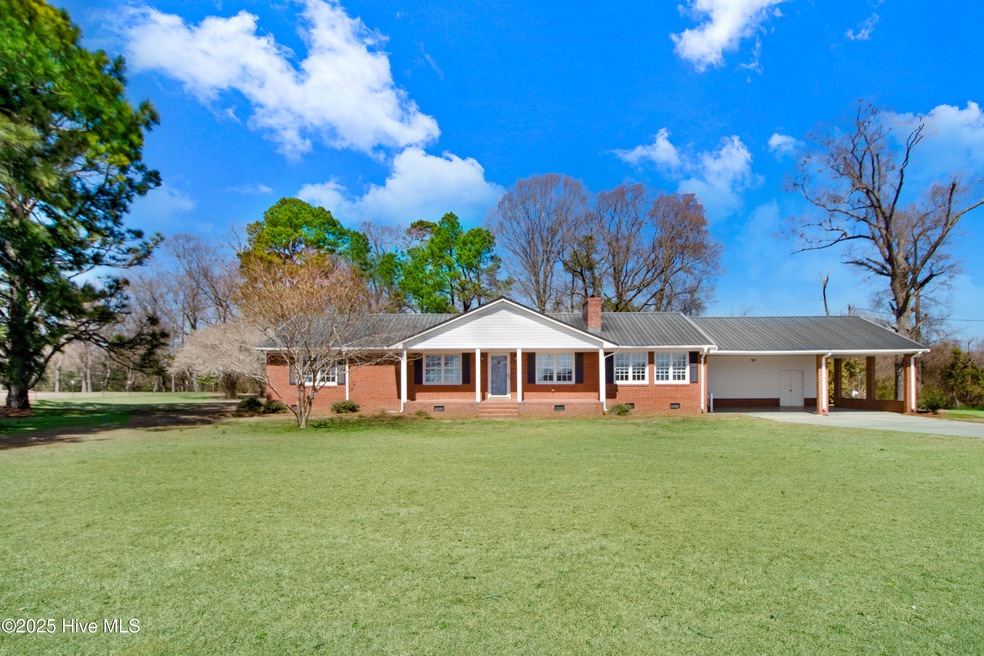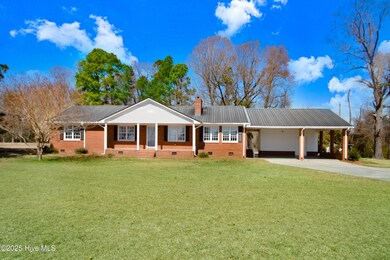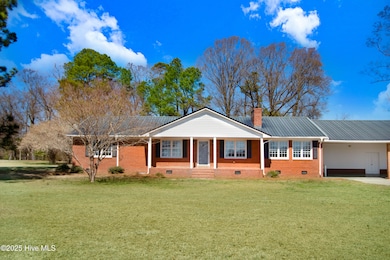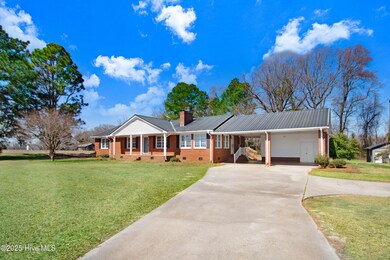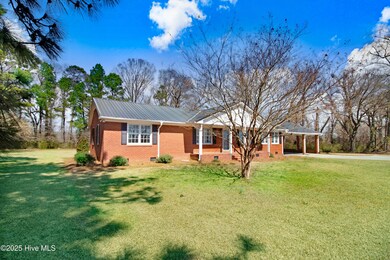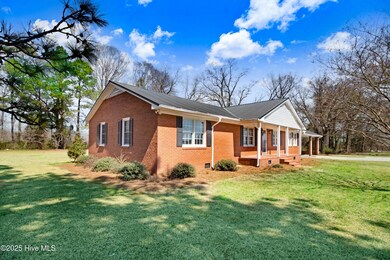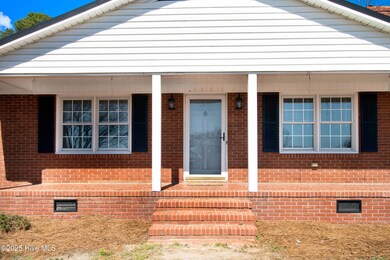
3618 Davis Hardy Rd Kinston, NC 28504
Estimated payment $1,503/month
Highlights
- Barn
- No HOA
- Porch
- Deck
- Thermal Windows
- Laundry Room
About This Home
Country living in this brick home with 3 bedrooms 2 full baths. Roomy kitchen area with granite counter tops opening into dining area and great room with fireplace. Nice closet spaces with one to two closets in each bedroom. Spacious family room as you enter from the attached carport. Enjoy your afternoon and evening cookouts on the back deck. Enjoy a home that provides country living away from busy traffic.
Home Details
Home Type
- Single Family
Est. Annual Taxes
- $1,280
Year Built
- Built in 1971
Lot Details
- 1.3 Acre Lot
- Property is zoned Agricultural
Home Design
- Brick Exterior Construction
- Wood Frame Construction
- Metal Roof
- Vinyl Siding
- Stick Built Home
Interior Spaces
- 1,902 Sq Ft Home
- 1-Story Property
- Bookcases
- Gas Log Fireplace
- Thermal Windows
- Combination Dining and Living Room
- Crawl Space
- Pull Down Stairs to Attic
- Storm Doors
Kitchen
- Stove
- Built-In Microwave
- Dishwasher
Flooring
- Carpet
- Luxury Vinyl Plank Tile
Bedrooms and Bathrooms
- 3 Bedrooms
- 2 Full Bathrooms
- Walk-in Shower
Laundry
- Laundry Room
- Washer and Dryer Hookup
Parking
- 2 Attached Carport Spaces
- Driveway
Outdoor Features
- Deck
- Porch
Schools
- Moss Hill Elementary School
- Woodington Middle School
- South Lenior High School
Farming
- Barn
Utilities
- Heat Pump System
- Electric Water Heater
- On Site Septic
- Septic Tank
Community Details
- No Home Owners Association
Listing and Financial Details
- Assessor Parcel Number 357300434297
Map
Home Values in the Area
Average Home Value in this Area
Tax History
| Year | Tax Paid | Tax Assessment Tax Assessment Total Assessment is a certain percentage of the fair market value that is determined by local assessors to be the total taxable value of land and additions on the property. | Land | Improvement |
|---|---|---|---|---|
| 2024 | $1,280 | $135,486 | $17,000 | $118,486 |
| 2023 | $1,253 | $135,486 | $17,000 | $118,486 |
| 2022 | $1,253 | $135,486 | $17,000 | $118,486 |
| 2021 | $1,253 | $135,486 | $17,000 | $118,486 |
| 2020 | $1,253 | $135,486 | $17,000 | $118,486 |
| 2019 | $1,253 | $135,486 | $17,000 | $118,486 |
| 2018 | $1,233 | $135,486 | $17,000 | $118,486 |
| 2017 | $1,240 | $135,486 | $17,000 | $118,486 |
| 2014 | $1,220 | $133,368 | $17,000 | $116,368 |
| 2013 | -- | $133,368 | $17,000 | $116,368 |
| 2011 | -- | $133,368 | $17,000 | $116,368 |
Property History
| Date | Event | Price | Change | Sq Ft Price |
|---|---|---|---|---|
| 03/20/2025 03/20/25 | Pending | -- | -- | -- |
| 03/10/2025 03/10/25 | For Sale | $250,000 | -- | $131 / Sq Ft |
Deed History
| Date | Type | Sale Price | Title Company |
|---|---|---|---|
| Interfamily Deed Transfer | -- | None Available |
Mortgage History
| Date | Status | Loan Amount | Loan Type |
|---|---|---|---|
| Closed | $110,000 | New Conventional | |
| Closed | $107,200 | Stand Alone Refi Refinance Of Original Loan | |
| Closed | $129,298 | FHA | |
| Closed | $106,950 | New Conventional | |
| Closed | $40,000 | Stand Alone Second |
Similar Homes in Kinston, NC
Source: Hive MLS
MLS Number: 100493657
APN: 357300434297
- 518 Manley Creek
- 2957 Hazel Hill Rd
- 4662 N Carolina 55
- 936 Aspen Ridge Ct Unit Lot 16
- 3057 Condor Ct
- 3052 Condor Ct
- 2010 Oakwood Dr
- 1125 Beaver Creek Rd
- 1975 Oakwood Dr
- 1151 Beaver Creek Rd
- 18 Oak Bluff Rd
- 2061 Jenny Lind Rd
- 2048 Town Crier Rd
- 1750 Walnut Run Dr
- 00 Albert Sugg Rd
- 3097 Banks School Rd
- 606 Madison Ann Dr
- 3074 Marion Heights Dr
- 3028 Marion Heights Dr
- 222 Orange St
