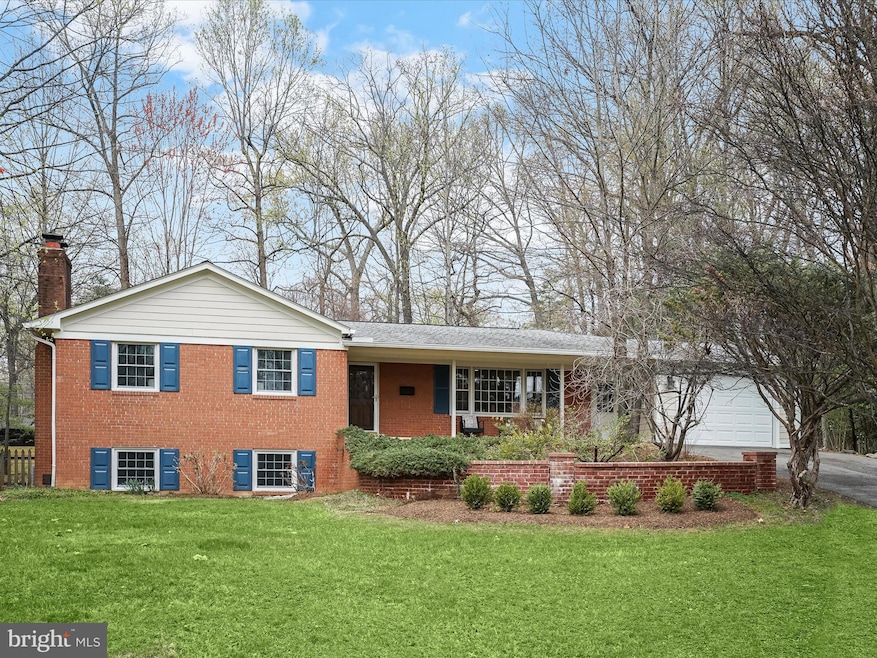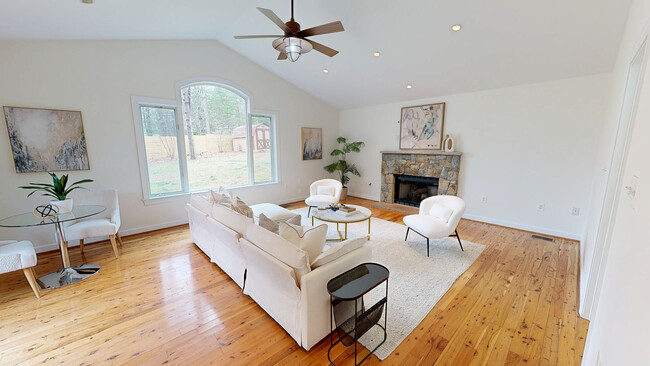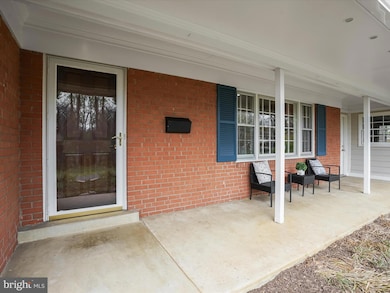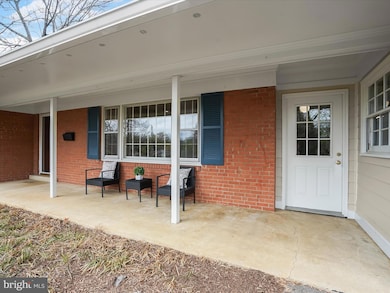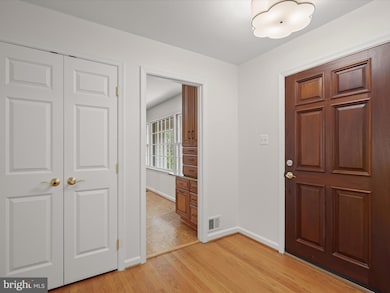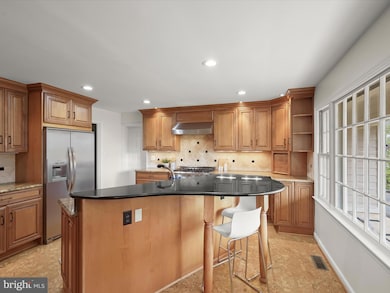
3618 Dorado Ct Fairfax, VA 22031
Mantua NeighborhoodEstimated payment $6,768/month
Highlights
- Spa
- Open Floorplan
- Recreation Room
- Mantua Elementary School Rated A
- Private Lot
- Rambler Architecture
About This Home
Welcome to this beautiful , updated and expanded 5-bedroom, 3-bathroom rambler in the highly sought-after Mantua neighborhood. This spacious home spans 2,994 sqft and sits on a beautiful .46-acre lot with a fully fenced backyard, offering both privacy and room for outdoor enjoyment.
Upon entering, you are greeted by a light-filled and open layout that flows seamlessly from one room to the next. The eat-in kitchen is both functional and spacious, featuring plenty of counter space and cabinetry for storage. The custom built kitchen features a large center island, 6- burner Thermador gas range, Thermador wall oven, Large Electrolux ICON Fridge, Thermador Microwave, Bosch dishwasher, and a built-in pantry with roll out drawers. Adjacent to the kitchen is a formal dining room, large enough to host plenty of holiday meals. Next to the dining room is the formal living room with a large bay window that overlooks the backyard patio. As you continue through the home, you’ll find the family room, a true highlight with its soaring vaulted ceilings, handsome gas fireplace and large windows that overlook the stunning backyard. This space provides direct access to the patio and hot tub, blending indoor and outdoor living for ultimate relaxation and enjoyment. The main floor also includes a convenient mudroom and laundry room, that connects to the oversized 1 car garage. On the main level you will also find the primary bedroom suite complete with large closets, a wood burning fireplace and updated bathroom. Two additional bedrooms, sharing a hall bathroom are also located on the main floor, providing plenty of room for family or guests. The fully finished basement adds even more value to this home, with a rec room that is perfect for movie nights,or gaming. The fourth and fifth bedrooms are also located in the basement, providing an excellent space for guests or a quite office. There is a full updated bathroom, a second laundry room and large utility, with direct access to the backyard, offers additional storage and completes the lower level.
The fenced-in backyard is a true outdoor oasis, featuring a large patio area and hot tub, ideal for relaxation and entertaining. Whether you’re hosting a barbecue or enjoying a peaceful evening, this backyard is the perfect setting for any occasion.
The Mantua neighborhood offers a neighborhood tennis and swim club, beautiful walking trails, tot lot and a vibrant and friendly neighborhood community.
The home is within the Woodson High School, Frost Middle School, and Mantua Elementary School pyramid. Conveniently located just minutes to Dunn Loring or Vienna metros, Fairfax Inova Hospital, and the Capital Beltway, with quick access to many major routes including I-66, I-395, Route 29, and Route 50. The Mosaic Shopping Center is just a 5-minute drive, offering dining, shopping, and entertainment. Trader Joe's is conveniently located at the nearby Pickett Road Shopping Center. Don’t miss out on the opportunity to make this stunning property your forever home! Offer deadline set for Monday at 3pm.
Home Details
Home Type
- Single Family
Est. Annual Taxes
- $11,012
Year Built
- Built in 1963
Lot Details
- 0.46 Acre Lot
- Cul-De-Sac
- Back Yard Fenced
- Landscaped
- Private Lot
- Level Lot
- Property is zoned 120
Parking
- 1 Car Direct Access Garage
- 4 Driveway Spaces
- Parking Storage or Cabinetry
- Front Facing Garage
Home Design
- Rambler Architecture
- Brick Exterior Construction
Interior Spaces
- Property has 2 Levels
- Open Floorplan
- Built-In Features
- Recessed Lighting
- 3 Fireplaces
- Fireplace Mantel
- Double Pane Windows
- Low Emissivity Windows
- Double Hung Windows
- Bay Window
- Mud Room
- Entrance Foyer
- Family Room
- Combination Dining and Living Room
- Den
- Recreation Room
- Utility Room
- Wood Flooring
- Basement with some natural light
Kitchen
- Gas Oven or Range
- Six Burner Stove
- Built-In Range
- Built-In Microwave
- Dishwasher
- Stainless Steel Appliances
- Kitchen Island
- Disposal
Bedrooms and Bathrooms
- En-Suite Primary Bedroom
- En-Suite Bathroom
Laundry
- Laundry Room
- Laundry on lower level
- Gas Front Loading Dryer
- Washer
Outdoor Features
- Spa
- Patio
- Porch
Schools
- Mantua Elementary School
- Frost Middle School
- Woodson High School
Utilities
- Forced Air Heating and Cooling System
- Natural Gas Water Heater
Community Details
- No Home Owners Association
- Mantua Subdivision
Listing and Financial Details
- Tax Lot 69
- Assessor Parcel Number 0582 12 0069
Map
Home Values in the Area
Average Home Value in this Area
Tax History
| Year | Tax Paid | Tax Assessment Tax Assessment Total Assessment is a certain percentage of the fair market value that is determined by local assessors to be the total taxable value of land and additions on the property. | Land | Improvement |
|---|---|---|---|---|
| 2024 | $11,012 | $935,200 | $385,000 | $550,200 |
| 2023 | $10,368 | $909,040 | $380,000 | $529,040 |
| 2022 | $9,807 | $848,690 | $340,000 | $508,690 |
| 2021 | $9,326 | $786,690 | $320,000 | $466,690 |
| 2020 | $9,029 | $755,270 | $315,000 | $440,270 |
| 2019 | $8,910 | $745,270 | $305,000 | $440,270 |
| 2018 | $8,241 | $716,640 | $285,000 | $431,640 |
| 2017 | $8,138 | $693,180 | $270,000 | $423,180 |
| 2016 | $7,994 | $681,180 | $258,000 | $423,180 |
| 2015 | $7,566 | $668,990 | $250,000 | $418,990 |
| 2014 | $7,344 | $650,770 | $240,000 | $410,770 |
Property History
| Date | Event | Price | Change | Sq Ft Price |
|---|---|---|---|---|
| 04/07/2025 04/07/25 | Pending | -- | -- | -- |
| 04/04/2025 04/04/25 | For Sale | $1,050,000 | -- | $435 / Sq Ft |
Deed History
| Date | Type | Sale Price | Title Company |
|---|---|---|---|
| Deed | $347,000 | -- |
Mortgage History
| Date | Status | Loan Amount | Loan Type |
|---|---|---|---|
| Open | $526,300 | New Conventional | |
| Closed | $50,000 | Closed End Mortgage | |
| Closed | $566,000 | New Conventional | |
| Closed | $569,600 | Stand Alone Refi Refinance Of Original Loan | |
| Closed | $570,000 | New Conventional | |
| Closed | $275,000 | No Value Available |
About the Listing Agent

Michelle Sagatov has built her real estate business working in all price ranges and has continuously been recognized as a Top Residential Real Estate Producer by Washingtonian Magazine from 2015 -2024 by sales volume. Northern Virginia Association of Realtors has also recognized her as a Multi-Million Dollar Club Member and Top Producer for the last 15 years. Michelle was recognized by REAL TRENDS among the Top 100 Agents in Virginia from 2019 to the present and ranked 17 in Virginia in 2021 &
Michelle's Other Listings
Source: Bright MLS
MLS Number: VAFX2223288
APN: 0582-12-0069
- 3733 Acosta Rd
- 9305 Hamilton Dr
- 9317 Convento Terrace
- 9319 Convento Terrace
- 9350 Tovito Dr
- 9354 Tovito Dr
- 9321 Convento Terrace
- 9366 Tovito Dr
- 9353 Tovito Dr
- 9355 Tovito Dr
- 3503 Prince William Dr
- 3758 Persimmon Cir
- 3697 Persimmon Cir
- 3829 Persimmon Cir
- 3824 Persimmon Cir
- 9111 Hamilton Dr
- 3530 Schuerman House Dr
- 9507 Shelly Krasnow Ln
- 3611 Kirkwood Dr
- 9317 Glenbrook Rd
