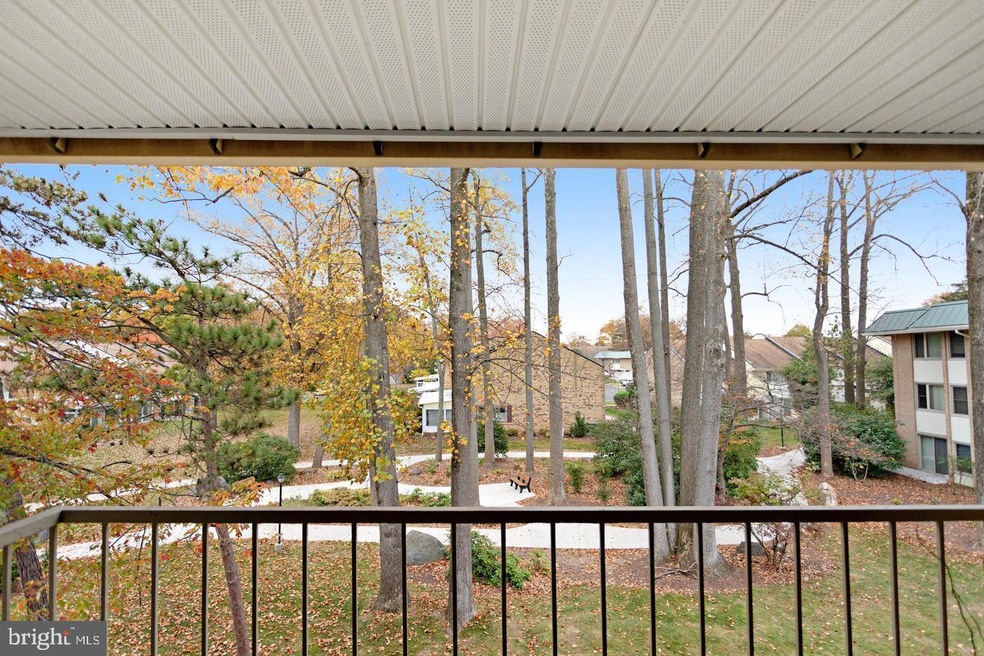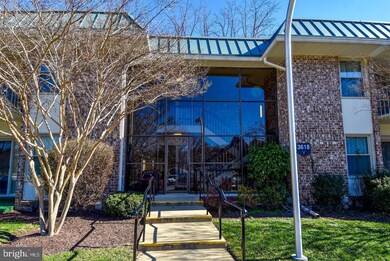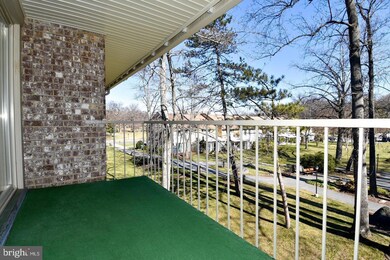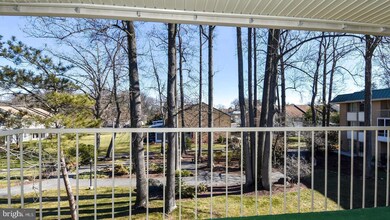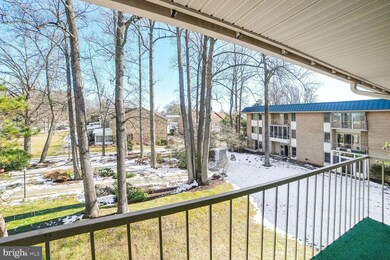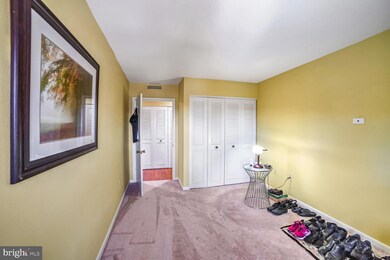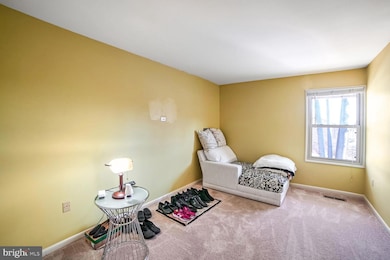
3618 Gleneagles Dr Unit 73G Silver Spring, MD 20906
Highlights
- Concierge
- Senior Living
- Contemporary Architecture
- 24-Hour Security
- Clubhouse
- Wood Flooring
About This Home
As of March 2025Welcome home to this wonderul bright, spacious, top floor 2 bedroom condo. Your new home has gleaming hardwood floors, fresh paint, brand new automated window shades, and new kitchen appliances. The large balcony is an amazing extension of your living room with a beautiful view of park. Ready for you to enjoy your cup of coffee in the sun. The unit has 2 large bedrooms, with a long hall way with double closets for extra storage. The laundry room is in the hall way, and a good size storage unit in the basement.
Property Details
Home Type
- Co-Op
Est. Annual Taxes
- $1,360
Year Built
- Built in 1967
HOA Fees
- $1,015 Monthly HOA Fees
Home Design
- Contemporary Architecture
- Brick Exterior Construction
Interior Spaces
- 1,035 Sq Ft Home
- Property has 1 Level
- Window Treatments
- Combination Dining and Living Room
- Wood Flooring
Kitchen
- Electric Oven or Range
- Dishwasher
- Disposal
Bedrooms and Bathrooms
- 2 Main Level Bedrooms
- 1 Full Bathroom
Parking
- 1 Open Parking Space
- 1 Parking Space
- Assigned parking located at ##1
- Parking Lot
- Off-Street Parking
- 1 Assigned Parking Space
Schools
- Flower Valley Elementary School
- Earle B. Wood Middle School
- Rockville High School
Utilities
- Central Heating and Cooling System
- Electric Water Heater
Additional Features
- Balcony
- Property is in excellent condition
Listing and Financial Details
- Assessor Parcel Number 161303652085
Community Details
Overview
- Senior Living
- Association fees include air conditioning, common area maintenance, electricity, gas, heat, high speed internet, laundry, lawn maintenance, management, parking fee, snow removal, trash, sewer, water, taxes
- Senior Community | Residents must be 55 or older
- Low-Rise Condominium
- Montgomery Mutual Condos
- Leisure World Subdivision
- Property Manager
Amenities
- Concierge
- Doorman
- Common Area
- Clubhouse
- Community Center
- Laundry Facilities
Recreation
- Community Pool
- Bike Trail
Pet Policy
- Dogs and Cats Allowed
Security
- 24-Hour Security
Map
Home Values in the Area
Average Home Value in this Area
Property History
| Date | Event | Price | Change | Sq Ft Price |
|---|---|---|---|---|
| 03/21/2025 03/21/25 | Sold | $147,500 | 0.0% | $143 / Sq Ft |
| 01/23/2025 01/23/25 | For Sale | $147,500 | +14.3% | $143 / Sq Ft |
| 06/28/2024 06/28/24 | Sold | $129,000 | -0.7% | $125 / Sq Ft |
| 04/29/2024 04/29/24 | Pending | -- | -- | -- |
| 02/07/2024 02/07/24 | For Sale | $129,900 | +58.4% | $126 / Sq Ft |
| 05/15/2017 05/15/17 | Sold | $82,000 | -1.1% | $79 / Sq Ft |
| 03/31/2017 03/31/17 | Pending | -- | -- | -- |
| 02/01/2017 02/01/17 | For Sale | $82,900 | -- | $80 / Sq Ft |
Tax History
| Year | Tax Paid | Tax Assessment Tax Assessment Total Assessment is a certain percentage of the fair market value that is determined by local assessors to be the total taxable value of land and additions on the property. | Land | Improvement |
|---|---|---|---|---|
| 2024 | $1,360 | $110,000 | $33,000 | $77,000 |
| 2023 | $605 | $105,000 | $0 | $0 |
| 2022 | $806 | $100,000 | $0 | $0 |
| 2021 | $808 | $95,000 | $28,500 | $66,500 |
| 2020 | $1,240 | $86,667 | $0 | $0 |
| 2019 | $226 | $78,333 | $0 | $0 |
| 2018 | $151 | $70,000 | $21,000 | $49,000 |
| 2017 | $125 | $63,333 | $0 | $0 |
| 2016 | -- | $56,667 | $0 | $0 |
| 2015 | $156 | $50,000 | $0 | $0 |
| 2014 | $156 | $50,000 | $0 | $0 |
Similar Homes in Silver Spring, MD
Source: Bright MLS
MLS Number: MDMC2162418
APN: 13-03652085
- 3580 Gleneagles Dr
- 3559 S Leisure World Blvd Unit 241D
- 3498 Chiswick Ct
- 3435 S Leisure World Blvd Unit 852D
- 14801 Pennfield Cir Unit 306
- 14801 Pennfield Cir Unit 308
- 14801 Pennfield Cir Unit 401
- 3302 Gleneagles Dr
- 3400 Gleneagles Dr Unit 733E
- 14805 Pennfield Cir Unit 411
- 14805 Pennfield Cir Unit 104
- 3294 Gleneagles Dr
- 14809 Pennfield Cir Unit 402
- 14809 Pennfield Cir Unit 209
- 3350 Chiswick Ct Unit 571C
- 3350 Chiswick Ct Unit 573C
- 3314 Chiswick Ct Unit 623H
- 3500 0 Forest Edge Dr Unit 15-2F
- 3256 Gleneagles Dr
- 3602 Edelmar Terrace
