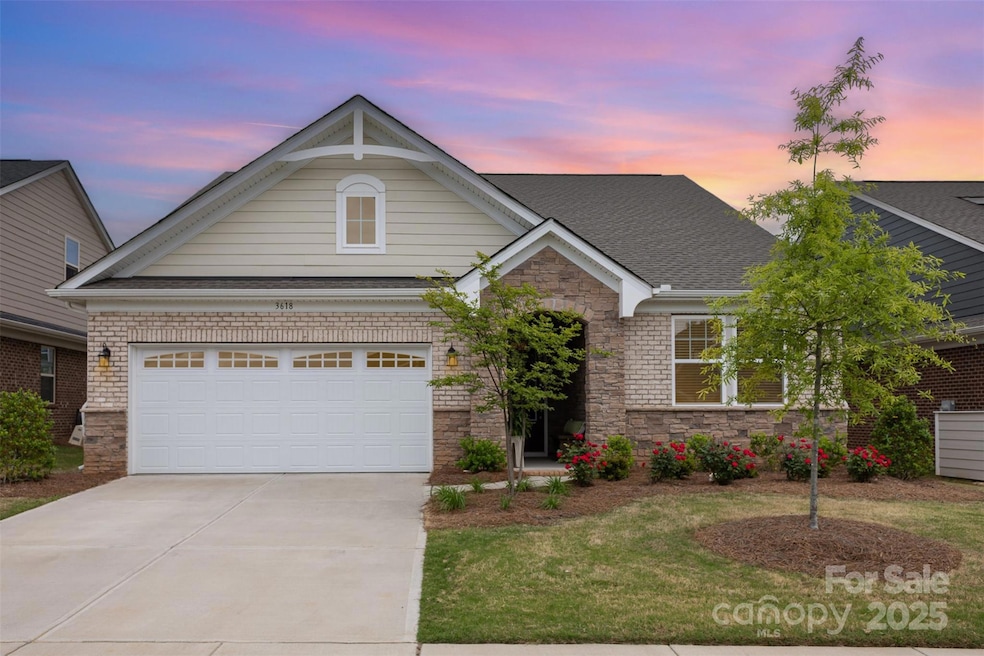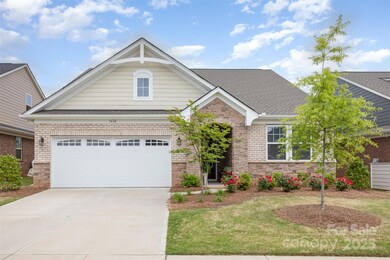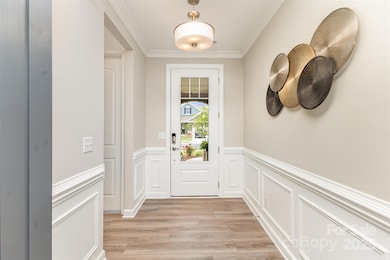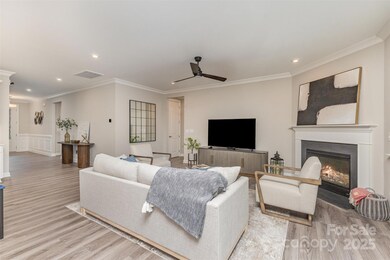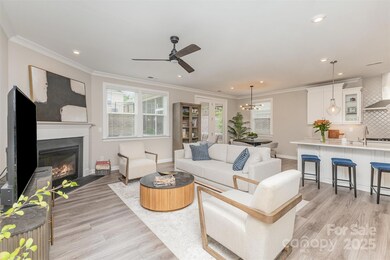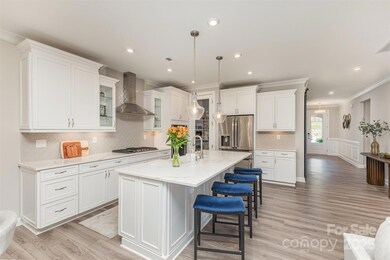
3618 Marchers Trace Dr Mint Hill, NC 28227
Estimated payment $3,653/month
Highlights
- Community Cabanas
- Open Floorplan
- French Provincial Architecture
- Bain Elementary Rated 9+
- Clubhouse
- Lawn
About This Home
Located in the desirable Sonata at Mint Hill, this charming 1.5-story home offers low-maintenance living. The kitchen is complete with a large walk-in pantry and great flow into the dining and living areas—ideal for entertaining. The open floor plan features a main-level primary suite, guest suite, and a flex room/office with barn doors—perfect for working from home or hobbies. Upstairs offers a bonus loft, third bedroom, and full bath—great for guests or extra living space. Enjoy the outdoors on the screened porch, overlooking a mostly fenced, semi-private yard. Enjoy resort-style amenities including a Club House, Game Court, Picnic & Recreation Areas, Sidewalks, and Outdoor Pool. Lawn care is included in the HOA, so you can spend more time enjoying the neighborhood’s peaceful pocket parks and community events. This is easy, elegant living in a beautifully maintained home and community—schedule your tour! *1.5% CLOSING COST CREDIT WITH PREFERRED LENDER!*
Listing Agent
Keller Williams South Park Brokerage Email: liz.koelling@redbudgroup.com License #320259

Co-Listing Agent
Keller Williams South Park Brokerage Email: liz.koelling@redbudgroup.com License #266315
Open House Schedule
-
Sunday, April 27, 20251:00 to 3:00 pm4/27/2025 1:00:00 PM +00:004/27/2025 3:00:00 PM +00:00Add to Calendar
Home Details
Home Type
- Single Family
Est. Annual Taxes
- $87
Year Built
- Built in 2022
Lot Details
- Partially Fenced Property
- Level Lot
- Lawn
HOA Fees
- $297 Monthly HOA Fees
Parking
- 2 Car Attached Garage
- Front Facing Garage
- Driveway
Home Design
- French Provincial Architecture
- Contemporary Architecture
- Brick Exterior Construction
- Slab Foundation
- Stone Veneer
- Hardboard
Interior Spaces
- 1.5-Story Property
- Open Floorplan
- Wired For Data
- Gas Fireplace
- Insulated Windows
- Window Treatments
- French Doors
- Entrance Foyer
- Family Room with Fireplace
- Screened Porch
Kitchen
- Built-In Self-Cleaning Oven
- Gas Cooktop
- Microwave
- ENERGY STAR Qualified Dishwasher
- Kitchen Island
- Disposal
Flooring
- Tile
- Vinyl
Bedrooms and Bathrooms
- Split Bedroom Floorplan
- Walk-In Closet
Laundry
- Laundry Room
- Washer and Electric Dryer Hookup
Utilities
- Forced Air Heating and Cooling System
- Heat Pump System
- Heating System Uses Natural Gas
- Underground Utilities
- Gas Water Heater
- Cable TV Available
Listing and Financial Details
- Assessor Parcel Number 139-062-24
Community Details
Overview
- Kuester Management Association, Phone Number (803) 802-0004
- Built by Mattamy
- Sonata At Mint Hill Subdivision
- Mandatory home owners association
Amenities
- Picnic Area
- Clubhouse
Recreation
- Sport Court
- Indoor Game Court
- Community Cabanas
- Community Pool
- Dog Park
Map
Home Values in the Area
Average Home Value in this Area
Tax History
| Year | Tax Paid | Tax Assessment Tax Assessment Total Assessment is a certain percentage of the fair market value that is determined by local assessors to be the total taxable value of land and additions on the property. | Land | Improvement |
|---|---|---|---|---|
| 2023 | $87 | $296,800 | $115,000 | $181,800 |
| 2022 | $785 | $90,000 | $90,000 | $0 |
| 2021 | $785 | $90,000 | $90,000 | $0 |
Property History
| Date | Event | Price | Change | Sq Ft Price |
|---|---|---|---|---|
| 04/24/2025 04/24/25 | For Sale | $600,000 | +13.7% | $246 / Sq Ft |
| 10/11/2023 10/11/23 | Sold | $527,875 | -0.9% | $233 / Sq Ft |
| 08/16/2023 08/16/23 | Pending | -- | -- | -- |
| 07/26/2023 07/26/23 | Price Changed | $532,875 | -2.7% | $235 / Sq Ft |
| 07/22/2023 07/22/23 | Price Changed | $547,875 | -0.8% | $241 / Sq Ft |
| 06/11/2023 06/11/23 | For Sale | $552,017 | -- | $243 / Sq Ft |
Deed History
| Date | Type | Sale Price | Title Company |
|---|---|---|---|
| Special Warranty Deed | $528,000 | None Listed On Document |
Mortgage History
| Date | Status | Loan Amount | Loan Type |
|---|---|---|---|
| Open | $377,876 | Construction |
Similar Homes in the area
Source: Canopy MLS (Canopy Realtor® Association)
MLS Number: 4249541
APN: 139-062-24
- 9413 Liberty Hill Dr
- 9428 Liberty Hill Dr
- 9432 Liberty Hill Dr
- 9515 Liberty Hill Dr
- 9534 Liberty Hill Dr Unit 196
- 9625 Liberty Hill Dr
- 9650 Liberty Hill Dr
- 9657 Liberty Hill Dr
- 9653 Liberty Hill Dr
- 10328 Lemington Dr
- 8605 Carly Ln E
- 8615 Carly Ln E Unit 32
- Stonebridge Way
- 9411 Stonebridge Way Unit 49
- 8612 Fairview Rd
- 8612 Fairview Rd
- 8612 Fairview Rd
- 8612 Fairview Rd
- 7830 Large Oak Ln
- 9303 Raven Top Dr
