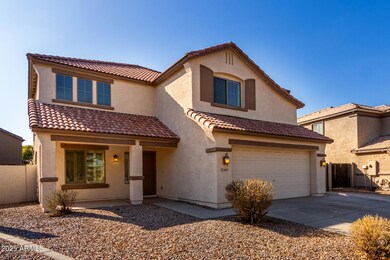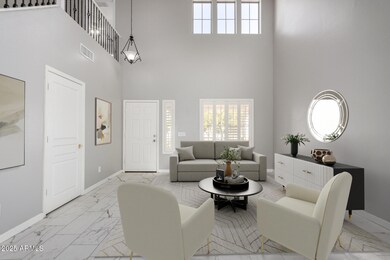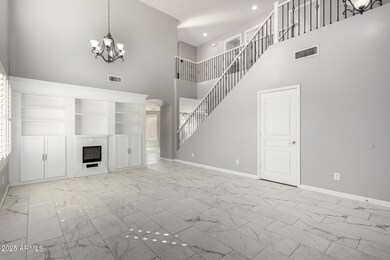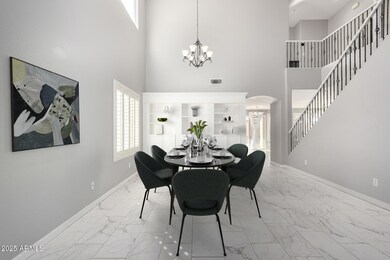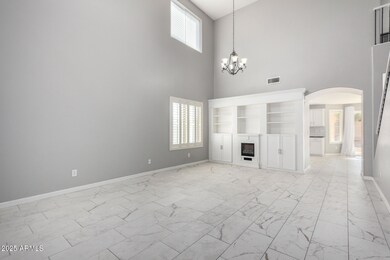
3618 S Weaver Cir W Gilbert, AZ 85297
Power Ranch NeighborhoodHighlights
- RV Gated
- Solar Power System
- Clubhouse
- Centennial Elementary School Rated A
- 0.17 Acre Lot
- 1 Fireplace
About This Home
As of March 2025Welcome Home! This wonderful upgraded, 5-bedroom, 3-bath SOLAR residence on a premium over-size corner lot sits right across from one of the many Community Parks. Enter and find a wonderful Living Room/Dining Room with soaring ceilings, lots of natural light, an electric fireplace, built in wall unit and upgraded staircase. The lovely kitchen features white cabinetry, granite, tile backsplash, pantry and a farmhouse sink with an eat in area and Family Room nearby. Also downstairs find a bedroom, full bath and laundry room. Upstairs the Owner's Suite offers a wonderful balcony, abundant closet space and a full bath with double vanities, shower and large garden tub. NEW TRANE 14-SEER AC units replaced in 2021 and 2024. Other upgrades include new smart thermostats, newer Luxury LVP and tile flooring plus whole house water regulator. Exterior painting completed in 2018 and interior painted in 2023. Additional parking area installed in 2021 and provides easy access to the RV gate. Solar was installed in 2022. Power Ranch has an Elementary School within the community, pools, spa, splash pad, BBQ's, multiple parks, 2 catch and release lakes, walking trails, playgrounds, basketball, pickleball and tennis courts. There are also 2 Clubhouses and many community events. Fabulous location near Shopping and Restaurants.
Home Details
Home Type
- Single Family
Est. Annual Taxes
- $2,384
Year Built
- Built in 2006
Lot Details
- 7,327 Sq Ft Lot
- Desert faces the front of the property
- Block Wall Fence
- Corner Lot
HOA Fees
- $116 Monthly HOA Fees
Parking
- 2 Car Garage
- RV Gated
Home Design
- Wood Frame Construction
- Tile Roof
- Stucco
Interior Spaces
- 2,327 Sq Ft Home
- 2-Story Property
- Ceiling height of 9 feet or more
- Ceiling Fan
- 1 Fireplace
- Double Pane Windows
- Washer and Dryer Hookup
Kitchen
- Eat-In Kitchen
- Built-In Microwave
- Kitchen Island
- Granite Countertops
Flooring
- Tile
- Vinyl
Bedrooms and Bathrooms
- 5 Bedrooms
- Primary Bathroom is a Full Bathroom
- 3 Bathrooms
- Dual Vanity Sinks in Primary Bathroom
- Bathtub With Separate Shower Stall
Schools
- Centennial Elementary School
- Sossaman Middle School
- Higley High School
Utilities
- Cooling System Updated in 2024
- Cooling Available
- Heating Available
- High Speed Internet
- Cable TV Available
Additional Features
- Solar Power System
- Balcony
Listing and Financial Details
- Tax Lot 64
- Assessor Parcel Number 304-59-201
Community Details
Overview
- Association fees include ground maintenance
- Ccmc Association, Phone Number (480) 921-7500
- Built by Richmond American
- Power Ranch Neighborhood 10 Parcel A Subdivision
Amenities
- Clubhouse
- Recreation Room
Recreation
- Tennis Courts
- Heated Community Pool
- Community Spa
- Bike Trail
Map
Home Values in the Area
Average Home Value in this Area
Property History
| Date | Event | Price | Change | Sq Ft Price |
|---|---|---|---|---|
| 03/18/2025 03/18/25 | Sold | $555,000 | -0.7% | $239 / Sq Ft |
| 02/18/2025 02/18/25 | Pending | -- | -- | -- |
| 02/15/2025 02/15/25 | Price Changed | $559,000 | -1.9% | $240 / Sq Ft |
| 02/02/2025 02/02/25 | For Sale | $570,000 | -- | $245 / Sq Ft |
Tax History
| Year | Tax Paid | Tax Assessment Tax Assessment Total Assessment is a certain percentage of the fair market value that is determined by local assessors to be the total taxable value of land and additions on the property. | Land | Improvement |
|---|---|---|---|---|
| 2025 | $2,384 | $30,119 | -- | -- |
| 2024 | $2,391 | $28,685 | -- | -- |
| 2023 | $2,391 | $41,370 | $8,270 | $33,100 |
| 2022 | $2,285 | $31,550 | $6,310 | $25,240 |
| 2021 | $2,354 | $29,380 | $5,870 | $23,510 |
| 2020 | $2,400 | $27,630 | $5,520 | $22,110 |
| 2019 | $2,324 | $24,060 | $4,810 | $19,250 |
| 2018 | $2,242 | $23,560 | $4,710 | $18,850 |
| 2017 | $2,160 | $22,020 | $4,400 | $17,620 |
| 2016 | $2,199 | $21,850 | $4,370 | $17,480 |
| 2015 | $1,918 | $21,920 | $4,380 | $17,540 |
Mortgage History
| Date | Status | Loan Amount | Loan Type |
|---|---|---|---|
| Open | $471,750 | New Conventional | |
| Closed | $471,750 | New Conventional | |
| Previous Owner | $91,000 | Unknown | |
| Previous Owner | $189,162 | FHA | |
| Previous Owner | $283,360 | New Conventional | |
| Previous Owner | $70,840 | Stand Alone Second |
Deed History
| Date | Type | Sale Price | Title Company |
|---|---|---|---|
| Warranty Deed | $555,000 | Fidelity National Title Agency | |
| Warranty Deed | $195,000 | Fidelity Natl Title Ins Co | |
| Special Warranty Deed | $354,200 | Fidelity National Title |
Similar Homes in the area
Source: Arizona Regional Multiple Listing Service (ARMLS)
MLS Number: 6818070
APN: 304-59-201
- 3994 E Maplewood St
- 4094 E Los Altos Dr
- 3603 S Weaver Cir E
- 3768 S Coach House Dr
- 3891 E Melrose St
- 3822 S Coach House Dr
- 3848 S Coach House Dr
- 3759 S Dew Drop Ln
- 3780 E Waterman St
- 4196 E Bonanza Rd
- 4176 E Bonanza Rd
- 3668 E Los Altos Rd
- 3799 S Skyline Dr
- 3883 E Santa fe Ln
- 4428 E Wildhorse Dr
- 4251 E Sundance Ave
- 4495 E Woodside Way
- 4091 S Dew Drop Ct
- 3555 S Moccasin Trail
- 3890 S Star Canyon Dr

