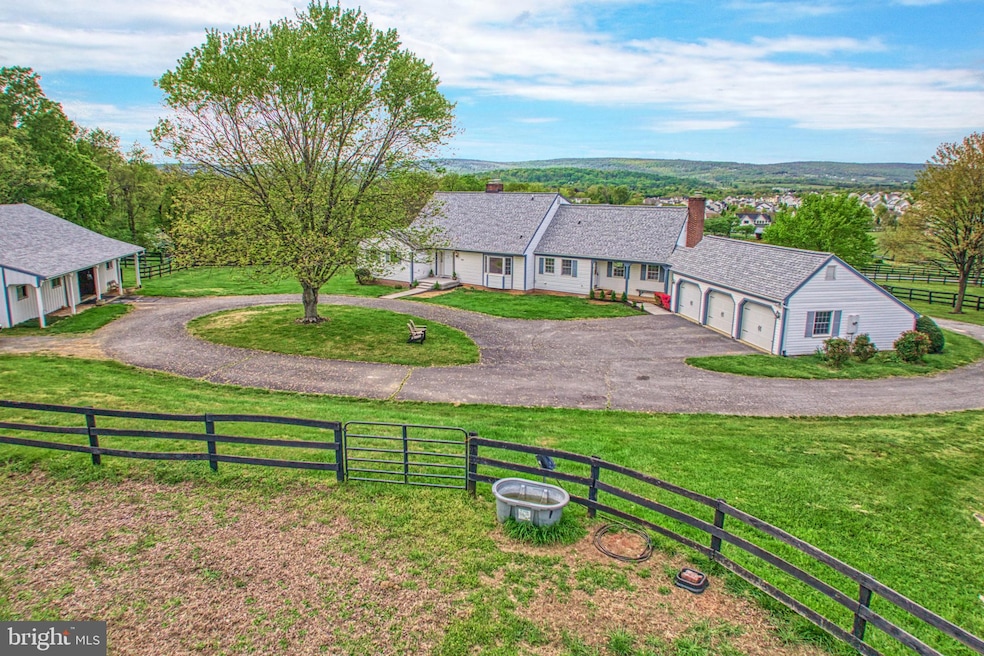
36181 Foxlore Farm Ln Round Hill, VA 20141
Estimated payment $14,523/month
Highlights
- Guest House
- Horse Facilities
- Horses Allowed On Property
- Woodgrove High School Rated A
- Barn or Farm Building
- Heated Pool and Spa
About This Home
HORSEMANS DREAM FARM Rare opportunity to own a working horse farm in Loudoun County. This lovely 26 acre equestrian facility has 4 barns, a small 6 stall barn with wash stall, tack room and hay loft just steps from the house, an expansive main barn with 11 stalls, laundry facilities, full bathroom, wash stall with hot and cold water, and tack room. There is also a 6 shed row pony stall barn just outside the main barn. The fourth barn is a large hay barn with attached shed for tractor storage. The property has one of Loudoun’s largest granite sand riding rings with a secondary round ring beside it. There are 16 double fenced paddocks with electric and water. If this wasn’t enough there is also a beautiful 4 bedroom, 4.5 bath custom built home with three finished levels. Professional renovated in 2024. Almost every room has a view of the mountains, including the in-ground pool. In addition, there is a 1 bedroom cottage and a 3 bedroom apartment, attached to the barn. Both excellent sources of rental income. Just 4 miles from downtown Purcellville and within 40 minutes of Dulles Airport. Close to Loudoun Golf and Country Club as well as Stoneleigh Golf Club. In close proximity to 5 different foxhunting clubs. Ride out in Franklin Park and Sleeter Lake. Make this your next country home!
Home Details
Home Type
- Single Family
Est. Annual Taxes
- $10,180
Year Built
- Built in 1986 | Remodeled in 2024
Lot Details
- 25.86 Acre Lot
- Rural Setting
- Property is Fully Fenced
- Board Fence
- Orchard
- Property is in very good condition
- Property is zoned AR1
Parking
- 3 Car Detached Garage
- Parking Storage or Cabinetry
- Front Facing Garage
- Garage Door Opener
- Driveway
Property Views
- Panoramic
- Scenic Vista
- Woods
- Pasture
- Mountain
Home Design
- Farmhouse Style Home
- Block Foundation
- Shingle Roof
- Vinyl Siding
- Stick Built Home
- Chimney Cap
Interior Spaces
- Property has 3 Levels
- Open Floorplan
- Central Vacuum
- Built-In Features
- Crown Molding
- Vaulted Ceiling
- Ceiling Fan
- Skylights
- Recessed Lighting
- 2 Fireplaces
- Wood Burning Stove
- Wood Burning Fireplace
- Fireplace With Glass Doors
- Stone Fireplace
- Fireplace Mantel
- Brick Fireplace
- Double Hung Windows
- Bay Window
- Entrance Foyer
- Family Room Off Kitchen
- Living Room
- Formal Dining Room
- Den
- Bonus Room
- Sun or Florida Room
- Storage Room
- Walk-Out Basement
- Flood Lights
Kitchen
- Breakfast Room
- Eat-In Kitchen
- Electric Oven or Range
- Range Hood
- Built-In Microwave
- ENERGY STAR Qualified Refrigerator
- Ice Maker
- ENERGY STAR Qualified Dishwasher
- Stainless Steel Appliances
- Kitchen Island
- Upgraded Countertops
- Disposal
Flooring
- Wood
- Carpet
- Ceramic Tile
Bedrooms and Bathrooms
- En-Suite Primary Bedroom
- En-Suite Bathroom
- Walk-In Closet
- Whirlpool Bathtub
- Bathtub with Shower
- Walk-in Shower
Laundry
- Laundry Room
- Laundry on main level
- Gas Dryer
Pool
- Heated Pool and Spa
- Concrete Pool
- Filtered Pool
- Heated In Ground Pool
- Fence Around Pool
Outdoor Features
- Screened Patio
- Terrace
- Shed
- Outbuilding
- Tenant House
- Rain Gutters
- Porch
Additional Homes
- Guest House
Schools
- Mountain View Elementary School
- Harmony Middle School
- Woodgrove High School
Farming
- Barn or Farm Building
- Vineyard
- Nursery Farm
- Timber
- Hay
- Pasture
- Horse Farm
Horse Facilities and Amenities
- Horses Allowed On Property
- Corral
- Run-In Shed
- Riding Ring
Utilities
- Humidifier
- Forced Air Heating System
- Air Source Heat Pump
- Vented Exhaust Fan
- Electric Water Heater
- Septic Tank
- Cable TV Available
Listing and Financial Details
- Assessor Parcel Number 556387062000
Community Details
Overview
- No Home Owners Association
Recreation
- Horse Facilities
Map
Home Values in the Area
Average Home Value in this Area
Tax History
| Year | Tax Paid | Tax Assessment Tax Assessment Total Assessment is a certain percentage of the fair market value that is determined by local assessors to be the total taxable value of land and additions on the property. | Land | Improvement |
|---|---|---|---|---|
| 2024 | $10,180 | $1,176,930 | $271,000 | $905,930 |
| 2023 | $10,308 | $1,178,020 | $209,020 | $969,000 |
| 2022 | $9,364 | $1,052,170 | $192,000 | $860,170 |
Property History
| Date | Event | Price | Change | Sq Ft Price |
|---|---|---|---|---|
| 06/18/2024 06/18/24 | For Sale | $2,450,000 | 0.0% | $439 / Sq Ft |
| 05/15/2024 05/15/24 | Off Market | $2,450,000 | -- | -- |
| 05/03/2024 05/03/24 | For Sale | $2,450,000 | 0.0% | $439 / Sq Ft |
| 05/03/2024 05/03/24 | For Sale | $2,450,000 | -- | $439 / Sq Ft |
Similar Homes in Round Hill, VA
Source: Bright MLS
MLS Number: VALO2070012
APN: 556-38-7062
- 17656 Tedler Cir
- 17549 Tedler Cir
- 36169 E Loudoun St
- 17968 Ridgewood Place
- 17391 Arrowood Place
- 19 E Loudoun St
- 36494 Winding Oak Place
- 17520 Tranquility Rd
- 17598 Yatton Rd
- 17001 Lakewood Ct
- 36547 Innisbrook Cir
- 8 New Cut Rd
- 19 N Bridge St
- 6 W Loudoun St
- 17319 Arrowood Place
- 36685 Whispering Oaks Ct
- 17301 Cedar Bluff Ct
- 1 Harmon Lodge Way
- 18140 Ridgewood Place
- 10 High St






