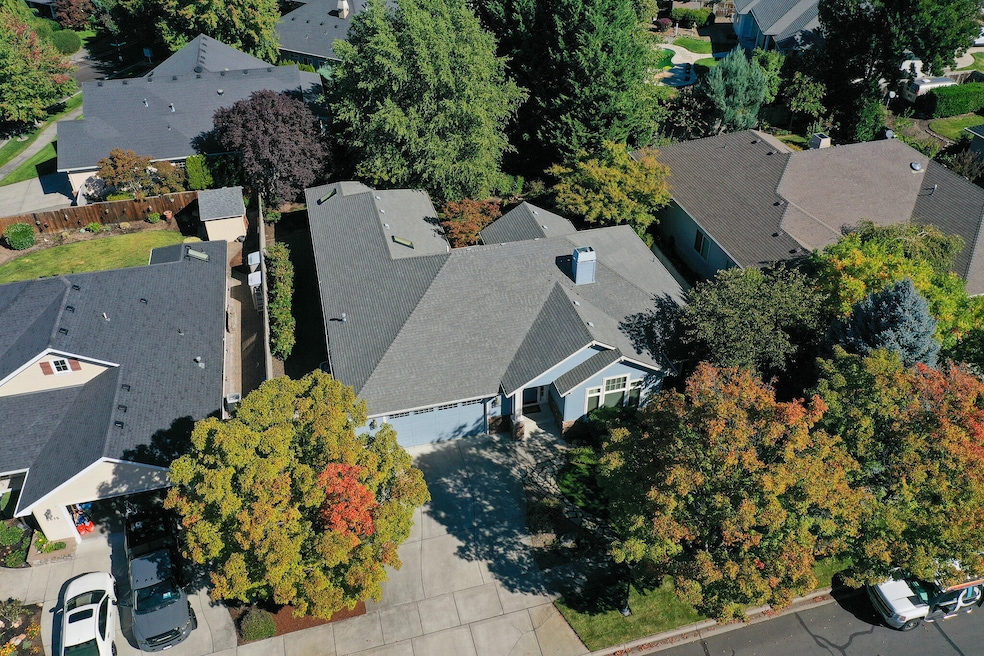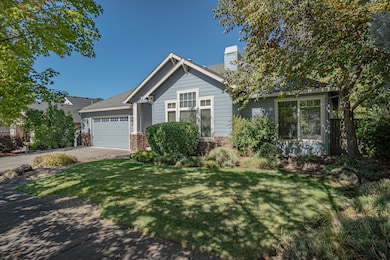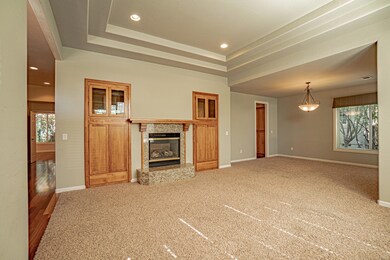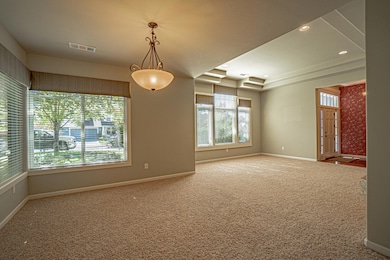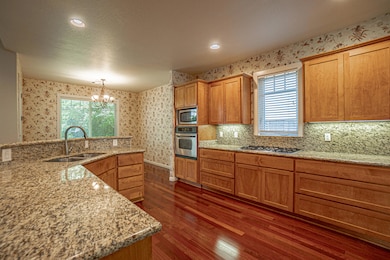
3619 Calle Vista Dr Medford, OR 97504
Southeast Medford NeighborhoodHighlights
- Open Floorplan
- Contemporary Architecture
- Wood Flooring
- Hoover Elementary School Rated 10
- Territorial View
- Bonus Room
About This Home
As of February 2025Fantastic single level home in sought after location. Formal living room/ dining room and office. Large family room. Double sided gas fireplace. This price includes a new roof to be installed from escrow proceeds and paid for by the sellers.Beautiful cabinets
throughout with builtins. Granite kitchen counters, gas cooktop, forced air natural gas heating plus central AC, Tile floors and counters in bathrooms and laundry, tile shower, mature landscaping (all on timed sprinklers), oversized garage with storage, very private rear yard with patio. could be 4 bedrooms if office is converted. Washer and dryer included. 10 foot ceilings. A pleasure to show.
Home Details
Home Type
- Single Family
Est. Annual Taxes
- $5,653
Year Built
- Built in 2003
Lot Details
- 9,583 Sq Ft Lot
- Fenced
- Landscaped
- Level Lot
- Front and Back Yard Sprinklers
- Sprinklers on Timer
Parking
- 2 Car Attached Garage
- Garage Door Opener
- Driveway
Home Design
- Contemporary Architecture
- Frame Construction
- Composition Roof
- Concrete Perimeter Foundation
Interior Spaces
- 2,658 Sq Ft Home
- 1-Story Property
- Open Floorplan
- Central Vacuum
- Built-In Features
- Gas Fireplace
- Double Pane Windows
- Vinyl Clad Windows
- Great Room with Fireplace
- Family Room
- Living Room with Fireplace
- Home Office
- Bonus Room
- Territorial Views
Kitchen
- Eat-In Kitchen
- Double Oven
- Microwave
- Dishwasher
- Kitchen Island
- Granite Countertops
- Tile Countertops
- Disposal
Flooring
- Wood
- Carpet
- Tile
Bedrooms and Bathrooms
- 3 Bedrooms
- Walk-In Closet
- 2 Full Bathrooms
- Double Vanity
- Bathtub with Shower
- Bathtub Includes Tile Surround
Laundry
- Laundry Room
- Dryer
- Washer
Home Security
- Smart Thermostat
- Carbon Monoxide Detectors
- Fire and Smoke Detector
Outdoor Features
- Patio
Schools
- Hoover Elementary School
- Hedrick Middle School
- North Medford High School
Utilities
- Forced Air Heating and Cooling System
- Heating System Uses Natural Gas
- Natural Gas Connected
- Water Heater
- Cable TV Available
Community Details
- No Home Owners Association
- Built by Mahar Homes
- Summerfield At South East Park Phase 1 Subdivision
- The community has rules related to covenants, conditions, and restrictions
Listing and Financial Details
- Tax Lot 2400
- Assessor Parcel Number 10976066
Map
Home Values in the Area
Average Home Value in this Area
Property History
| Date | Event | Price | Change | Sq Ft Price |
|---|---|---|---|---|
| 02/18/2025 02/18/25 | Sold | $588,000 | -2.6% | $221 / Sq Ft |
| 01/15/2025 01/15/25 | Pending | -- | -- | -- |
| 12/30/2024 12/30/24 | For Sale | $604,000 | 0.0% | $227 / Sq Ft |
| 12/30/2024 12/30/24 | Price Changed | $604,000 | +0.8% | $227 / Sq Ft |
| 12/15/2024 12/15/24 | Pending | -- | -- | -- |
| 11/26/2024 11/26/24 | Price Changed | $599,000 | -2.6% | $225 / Sq Ft |
| 09/30/2024 09/30/24 | For Sale | $615,000 | -- | $231 / Sq Ft |
Tax History
| Year | Tax Paid | Tax Assessment Tax Assessment Total Assessment is a certain percentage of the fair market value that is determined by local assessors to be the total taxable value of land and additions on the property. | Land | Improvement |
|---|---|---|---|---|
| 2024 | $5,653 | $378,470 | $145,280 | $233,190 |
| 2023 | $5,480 | $367,450 | $141,050 | $226,400 |
| 2022 | $5,347 | $367,450 | $141,050 | $226,400 |
| 2021 | $5,208 | $356,750 | $136,940 | $219,810 |
| 2020 | $5,098 | $346,360 | $132,960 | $213,400 |
| 2019 | $4,978 | $326,490 | $125,330 | $201,160 |
| 2018 | $4,850 | $316,990 | $121,680 | $195,310 |
| 2017 | $4,763 | $316,990 | $121,680 | $195,310 |
| 2016 | $4,794 | $298,800 | $114,700 | $184,100 |
| 2015 | $4,608 | $298,800 | $114,700 | $184,100 |
| 2014 | $4,527 | $281,660 | $108,120 | $173,540 |
Mortgage History
| Date | Status | Loan Amount | Loan Type |
|---|---|---|---|
| Open | $380,000 | New Conventional | |
| Previous Owner | $214,187 | New Conventional | |
| Previous Owner | $270,700 | New Conventional | |
| Previous Owner | $295,920 | New Conventional | |
| Previous Owner | $100,000 | Credit Line Revolving | |
| Previous Owner | $243,028 | Unknown | |
| Previous Owner | $275,920 | Credit Line Revolving |
Deed History
| Date | Type | Sale Price | Title Company |
|---|---|---|---|
| Warranty Deed | $588,000 | First American Title | |
| Warranty Deed | $102,000 | Amerititle | |
| Interfamily Deed Transfer | -- | Accommodation | |
| Warranty Deed | $369,900 | Ticor Title | |
| Warranty Deed | $344,900 | Lawyers Title Insurance Corp | |
| Bargain Sale Deed | -- | Lawyers Title Insurance Corp |
Similar Homes in Medford, OR
Source: Southern Oregon MLS
MLS Number: 220190615
APN: 10976066
- 3580 Cherry Ln
- 3487 Greystone Ct
- 430 Stanford Ave
- 521 Sterling Point Dr
- 3763 Calle Vista Dr
- 3555 S Village Dr
- 417 Stanford Ave
- 3781 Windgate St
- 3871 Fieldbrook Ave
- 540 Waterbury Way
- 3585 S Village Dr
- 567 Canterwood Dr
- 3676 Princeton Way
- 3578 Shamrock Dr
- 3395 Augusta Ct
- 3508 Southvillage Dr
- 346 Stanford Ave
- 3571 Michael Park Dr
- 351 Stanford Ave
- 3871 Sunleaf Ave
