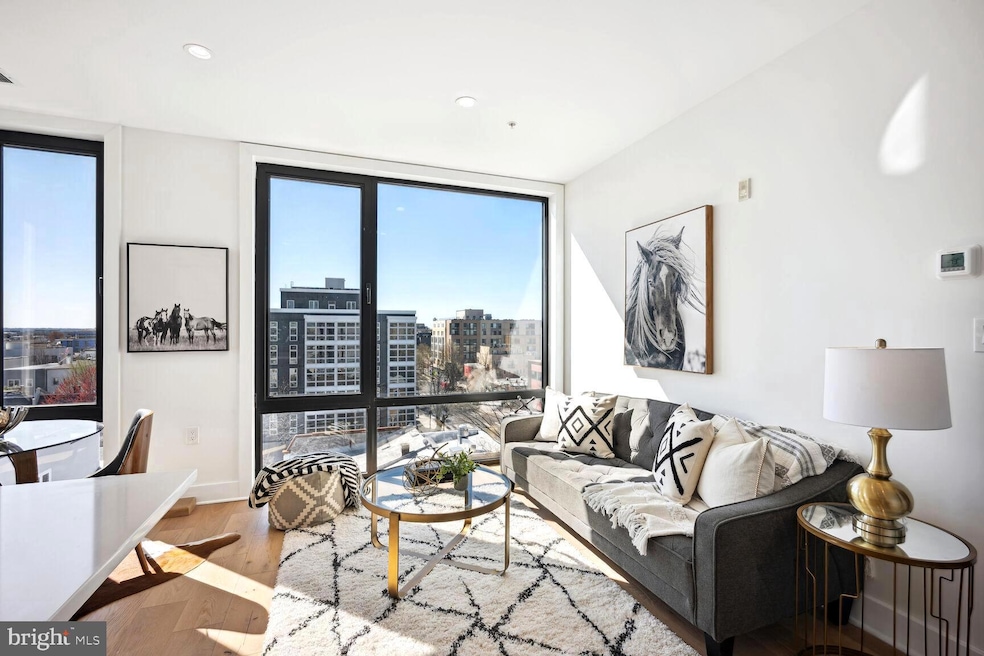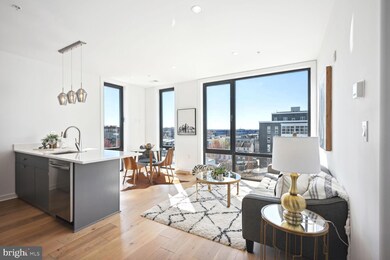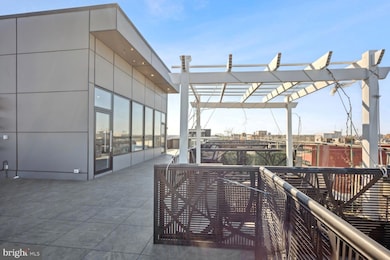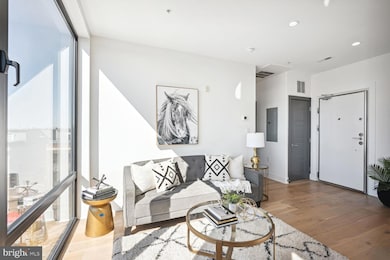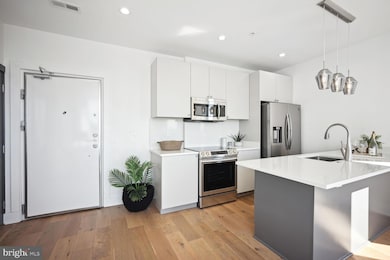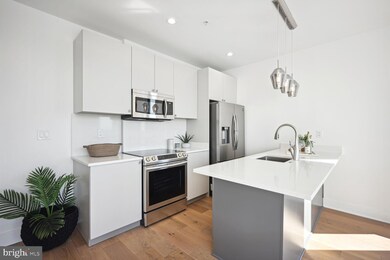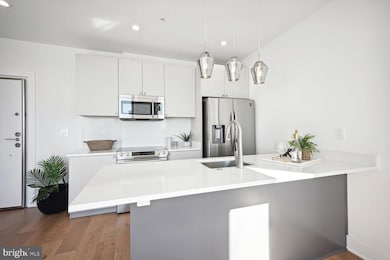
3619 Georgia Ave NW Unit 405 Washington, DC 20010
Park View NeighborhoodEstimated payment $2,444/month
Highlights
- New Construction
- 2-minute walk to Georgia Ave-Petworth
- Central Heating and Cooling System
- Contemporary Architecture
- Party Room
- 3-minute walk to Park View Recreation Center
About This Home
**ROOF DECK + STORAGE SPECIAL OFFER** This amazing unit comes with a two year warranty. Final units remain in a meticulously designed boutique condo building offering sought-after amenities in the heart of Park View. Indulge in this unique and stylish oversized 1 bedroom/1 bathroom residence with soaring ceilings, wall-to-wall windows, and wide-plank flooring — no detail was overlooked in crafting the perfect backdrop for a life of modern luxury.
The designer kitchen features custom appliances, sleek high-end cabinetry, and expansive quartz countertops that line the almost ten-foot island — creating a stylish space for entertaining and cooking. Retreat to the generous primary bedroom complete with a custom bath adorned with a walk-in shower and an oversized vanity. Take the elevator up to the community roofdeck OR unwind on your optional PRIVATE roof deck offering breathtaking park and city views. Storage units are available for sale.
With a Walk Score of 96, everything you need is just moments away from the Petworth Metro Station, Safeway, and Looking Glass Lounge to Honeymoon Chicken, Timber Pizza Co, Loyalty books, and so many other restaurants and shops!
Property Details
Home Type
- Condominium
Est. Annual Taxes
- $3,303
Year Built
- Built in 2021 | New Construction
HOA Fees
- $217 Monthly HOA Fees
Home Design
- Contemporary Architecture
- Cement Siding
Interior Spaces
- 550 Sq Ft Home
- Property has 1 Level
- Washer and Dryer Hookup
Bedrooms and Bathrooms
- 1 Main Level Bedroom
- 1 Full Bathroom
Utilities
- Central Heating and Cooling System
- Electric Water Heater
Additional Features
- Accessible Elevator Installed
- Property is in excellent condition
Community Details
Overview
- Association fees include management, insurance, water, common area maintenance, trash
- Mid-Rise Condominium
- Park View Subdivision
Amenities
- Party Room
Pet Policy
- Dogs and Cats Allowed
Map
Home Values in the Area
Average Home Value in this Area
Tax History
| Year | Tax Paid | Tax Assessment Tax Assessment Total Assessment is a certain percentage of the fair market value that is determined by local assessors to be the total taxable value of land and additions on the property. | Land | Improvement |
|---|---|---|---|---|
| 2024 | $3,303 | $403,800 | $121,140 | $282,660 |
| 2023 | $3,251 | $397,200 | $119,160 | $278,040 |
| 2022 | $3,259 | $397,200 | $119,160 | $278,040 |
| 2021 | $0 | $0 | $0 | $0 |
Property History
| Date | Event | Price | Change | Sq Ft Price |
|---|---|---|---|---|
| 02/17/2025 02/17/25 | For Sale | $349,900 | -- | $636 / Sq Ft |
Similar Homes in Washington, DC
Source: Bright MLS
MLS Number: DCDC2185606
APN: 3032-2026
- 3619 Georgia Ave NW Unit 101
- 3619 Georgia Ave NW Unit 405
- 765 Princeton Place NW
- 762 Quebec Place NW
- 707 Otis Place NW
- 3656 New Hampshire Ave NW Unit 3
- 3642 New Hampshire Ave NW Unit 1
- 719 Newton Place NW
- 3630 New Hampshire Ave NW
- 3545 6th St NW
- 747 Newton Place NW
- 3624 Rock Creek Church Rd NW
- 709 Princeton Place NW
- 721 Quebec Place NW
- 3725 9th St NW
- 617 Park Rd NW Unit 1
- 719 Quebec Place NW
- 3602 Rock Creek Church Rd NW Unit 7
- 3601 10th St NW Unit 1
- 718 Park Rd NW Unit 3
