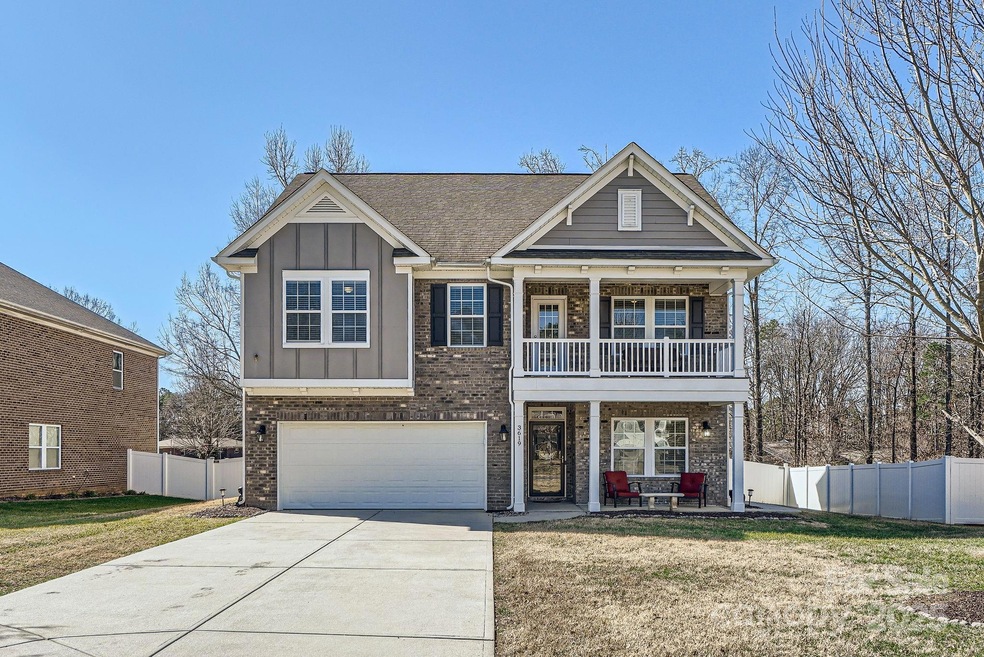
3619 Martele Dr Unit 55 Charlotte, NC 28227
Highlights
- Wood Flooring
- Balcony
- 2 Car Attached Garage
- Covered patio or porch
- Cul-De-Sac
- Home Security System
About This Home
As of March 2025Spacious 4 bdrm, 2.5 bath full brick home w/ formal dining and a separate office space on the main level. Lovely wood flooring greets you upon entry. Exquisite kitchen w/ granite countertops, decorative tile backsplash, gas range and stainless steel appliances incl a refrigerator. The family room is embellished by a lovely decorative ceiling fan and features a gas fireplace. The fenced backyard provides the perfect entertaining haven - enjoy an enlarged concrete patio and charming pergola. The pergola boasts a ceiling fan and features decorative accent lighting. Large primary suite w/ a spacious walk-in closet and the primary bath boasts dual vanities, a garden tub and separate tile shower. All secondary bedrooms have carpet and neutral paint. The upstairs bonus room has convenient walkout access to the covered balcony. Laundry room is conveniently located on the 2nd floor and yes, the washer and dryer are included! This home is located in an established community and is move-in ready!
Last Agent to Sell the Property
NextHome Allegiance Brokerage Email: gravesrealtygroupinc@gmail.com License #248357

Home Details
Home Type
- Single Family
Est. Annual Taxes
- $3,446
Year Built
- Built in 2015
Lot Details
- Lot Dimensions are 33x43x8x150x78x169
- Cul-De-Sac
- Privacy Fence
- Back Yard Fenced
- Level Lot
HOA Fees
- $43 Monthly HOA Fees
Parking
- 2 Car Attached Garage
- Front Facing Garage
Home Design
- Slab Foundation
- Four Sided Brick Exterior Elevation
Interior Spaces
- 2-Story Property
- Ceiling Fan
- Living Room with Fireplace
- Home Security System
Kitchen
- Gas Range
- Microwave
- Dishwasher
Flooring
- Wood
- Tile
- Vinyl
Bedrooms and Bathrooms
- 4 Bedrooms
Laundry
- Dryer
- Washer
Outdoor Features
- Balcony
- Covered patio or porch
Schools
- Lebanon Elementary School
- Northeast Middle School
- Independence High School
Utilities
- Forced Air Heating and Cooling System
Community Details
- Cusick Association, Phone Number (704) 544-7779
- Ravencroft Subdivision
- Mandatory home owners association
Listing and Financial Details
- Assessor Parcel Number 135-152-50
Map
Home Values in the Area
Average Home Value in this Area
Property History
| Date | Event | Price | Change | Sq Ft Price |
|---|---|---|---|---|
| 03/27/2025 03/27/25 | Sold | $550,000 | +4.8% | $201 / Sq Ft |
| 02/27/2025 02/27/25 | For Sale | $525,000 | -- | $192 / Sq Ft |
Tax History
| Year | Tax Paid | Tax Assessment Tax Assessment Total Assessment is a certain percentage of the fair market value that is determined by local assessors to be the total taxable value of land and additions on the property. | Land | Improvement |
|---|---|---|---|---|
| 2023 | $3,446 | $479,600 | $95,000 | $384,600 |
| 2022 | $2,732 | $308,800 | $70,000 | $238,800 |
| 2021 | $2,732 | $308,800 | $70,000 | $238,800 |
| 2020 | $2,732 | $308,800 | $70,000 | $238,800 |
| 2019 | $2,726 | $308,800 | $70,000 | $238,800 |
| 2018 | $2,273 | $205,400 | $35,000 | $170,400 |
| 2017 | $2,254 | $205,400 | $35,000 | $170,400 |
| 2016 | $2,251 | $205,400 | $35,000 | $170,400 |
| 2015 | $2,247 | $35,000 | $35,000 | $0 |
| 2014 | $380 | $35,000 | $35,000 | $0 |
Mortgage History
| Date | Status | Loan Amount | Loan Type |
|---|---|---|---|
| Open | $495,000 | New Conventional | |
| Closed | $495,000 | New Conventional |
Deed History
| Date | Type | Sale Price | Title Company |
|---|---|---|---|
| Warranty Deed | $550,000 | None Listed On Document | |
| Warranty Deed | $550,000 | None Listed On Document | |
| Special Warranty Deed | $750,000 | None Available | |
| Trustee Deed | $1,300,000 | None Available |
Similar Homes in Charlotte, NC
Source: Canopy MLS (Canopy Realtor® Association)
MLS Number: 4226928
APN: 135-152-50
- 5001 Margaret Wallace Rd
- 6730 Gold Wagon Ln
- 6934 Spring Morning Ln
- 8719 Sweet Sage Ln
- 9909 Idlewild Rd
- 10003 Idlewild Rd
- 7204 Cranswick Place
- 7220 Spring Morning Ln
- 5524 Wyalong Dr
- 9200 Forest Green Dr
- 5240 Carden Dr
- 5209 Carden Dr
- 5125 Carden Dr
- 5115 Carden Dr
- 5011 Carden Dr
- 5319 Carden Dr
- 6008 Corkstone Dr
- 3738 Ashley Hall Dr
- 3610 Melrose Cottage Dr
- 7201 Walterboro Rd






