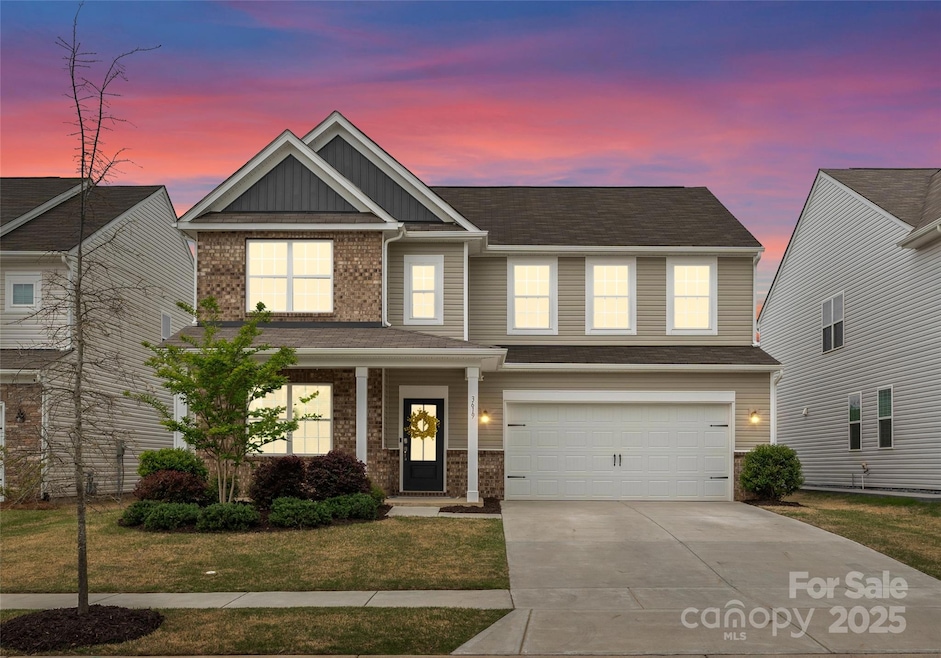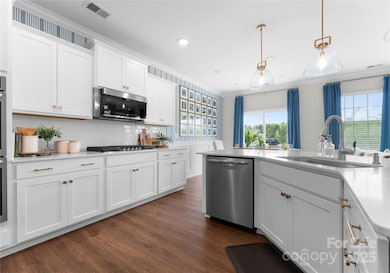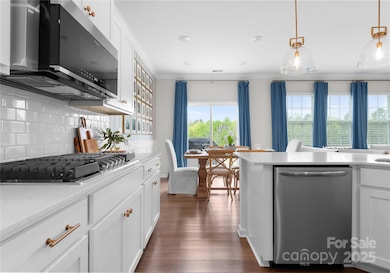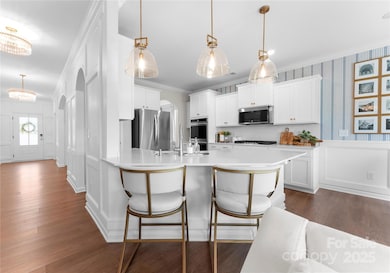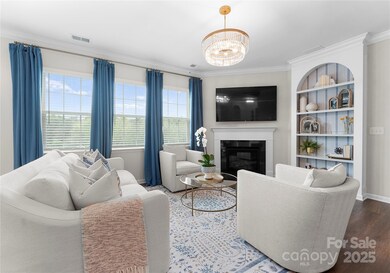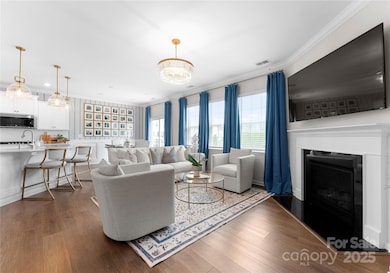
3619 Slider Terrace Lancaster, SC 29720
Indian Land NeighborhoodEstimated payment $3,611/month
Highlights
- Fitness Center
- Open Floorplan
- Pond
- Van Wyck Elementary School Rated A-
- Clubhouse
- Wooded Lot
About This Home
Experience elevated living in this stunning home nestled in the highly sought-after Walnut Creek community! This 5 bedroom, 3 full bathroom + loft home features a desirable floor plan with a bedroom and bath located on the main level. Designed with style and function in mind, this home feels like it’s straight out of Pinterest. Thoughtful upgrades include elegant crown molding, custom built-ins, coffered ceilings, statement wallpaper, and gorgeous lighting throughout. The main level offers a private study with French doors, a formal dining room, and a beautifully appointed living room with a gas fireplace. The gourmet kitchen is a chef’s dream with double ovens, a gas cooktop, and stainless steel appliances. The luxurious primary suite offers a spa-like retreat complete with a spacious walk-in closet and a serene ensuite bathroom. Enjoy resort-style living with Walnut Creek’s exceptional amenities— community pools, clubhouse, fitness center, playgrounds, tennis courts, and more!
Listing Agent
Ivester Jackson Distinctive Properties Brokerage Email: whitney@ivesterjackson.com License #267473

Open House Schedule
-
Saturday, April 26, 202512:00 to 2:00 pm4/26/2025 12:00:00 PM +00:004/26/2025 2:00:00 PM +00:00Add to Calendar
-
Sunday, April 27, 20251:00 to 3:00 pm4/27/2025 1:00:00 PM +00:004/27/2025 3:00:00 PM +00:00Add to Calendar
Home Details
Home Type
- Single Family
Est. Annual Taxes
- $4,195
Year Built
- Built in 2022
Lot Details
- Back Yard Fenced
- Level Lot
- Wooded Lot
HOA Fees
- $52 Monthly HOA Fees
Parking
- 2 Car Attached Garage
- Driveway
Home Design
- Transitional Architecture
- Brick Exterior Construction
- Slab Foundation
- Vinyl Siding
Interior Spaces
- 2-Story Property
- Open Floorplan
- Built-In Features
- French Doors
- Entrance Foyer
- Living Room with Fireplace
Kitchen
- Double Oven
- Gas Cooktop
- Microwave
- Dishwasher
- Disposal
Flooring
- Tile
- Vinyl
Bedrooms and Bathrooms
- Walk-In Closet
- 3 Full Bathrooms
Outdoor Features
- Pond
- Patio
- Front Porch
Schools
- Van Wyck Elementary School
- Indian Land Middle School
- Indian Land High School
Utilities
- Central Heating and Cooling System
- Heating System Uses Natural Gas
Listing and Financial Details
- Assessor Parcel Number 0015D-0A-432.00
Community Details
Overview
- Hawthorne Management Company Association
- Walnut Creek Subdivision
- Mandatory home owners association
Amenities
- Clubhouse
Recreation
- Tennis Courts
- Recreation Facilities
- Community Playground
- Fitness Center
- Community Pool
- Trails
Map
Home Values in the Area
Average Home Value in this Area
Tax History
| Year | Tax Paid | Tax Assessment Tax Assessment Total Assessment is a certain percentage of the fair market value that is determined by local assessors to be the total taxable value of land and additions on the property. | Land | Improvement |
|---|---|---|---|---|
| 2024 | $4,195 | $18,640 | $3,000 | $15,640 |
| 2023 | $4,195 | $18,640 | $3,000 | $15,640 |
Property History
| Date | Event | Price | Change | Sq Ft Price |
|---|---|---|---|---|
| 04/24/2025 04/24/25 | For Sale | $575,000 | -- | $196 / Sq Ft |
Deed History
| Date | Type | Sale Price | Title Company |
|---|---|---|---|
| Special Warranty Deed | $465,279 | -- |
Mortgage History
| Date | Status | Loan Amount | Loan Type |
|---|---|---|---|
| Open | $4,183,751 | New Conventional |
Similar Homes in Lancaster, SC
Source: Canopy MLS (Canopy Realtor® Association)
MLS Number: 4248228
APN: 0015D-0A-432.00
- 4253 Spadefoot Ct
- 338 Livingston Dr
- 6509 Gopher Rd
- 1875 Loggerhead Dr
- 6499 Gopher Rd
- 515 Stickley Place
- 3006 Cricket Ln
- 5775 Soft Shell Dr
- 4534 Carrington Dr
- 4636 Carrington Dr
- 79044 Ridgehaven Rd
- 1766 Loggerhead Dr
- 120 Sycamore Dr
- 4669 Carrington Dr
- 86614 Arrington Rd
- 79411 Ridgehaven Rd
- 83202 Cortland Dr
- 78162 Rillstone Dr
- 8008 Hudson Mill Dr
- 800 Landau Rd
