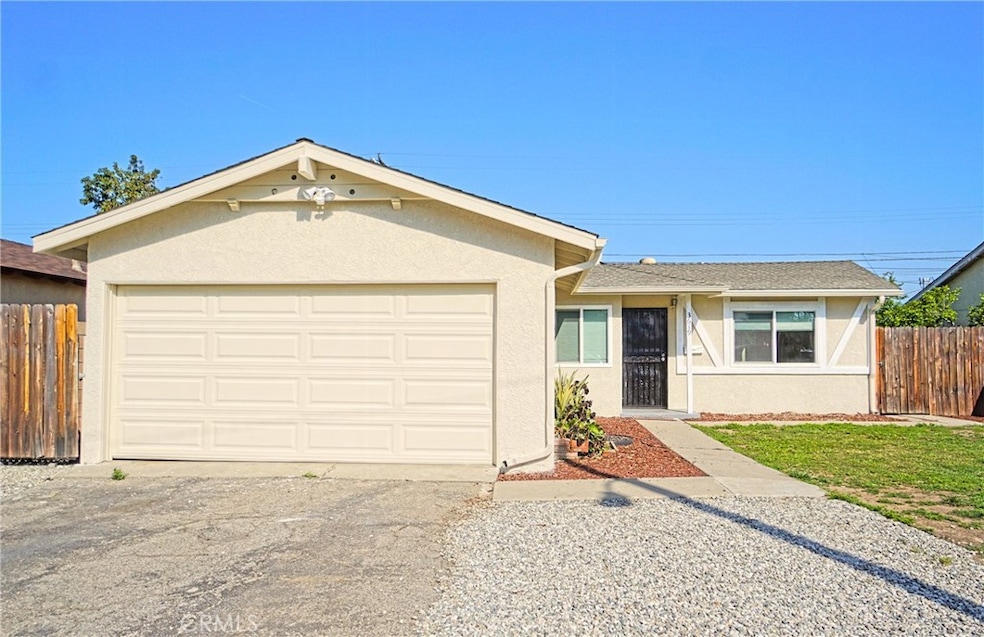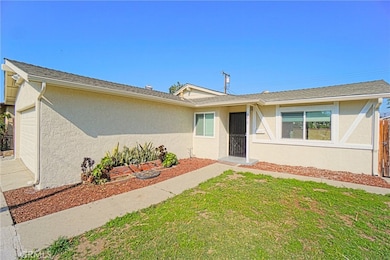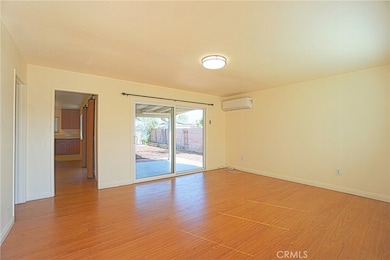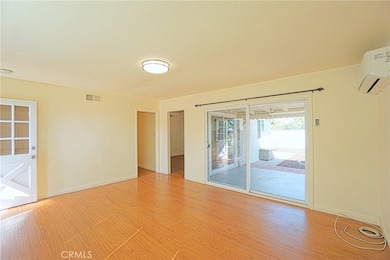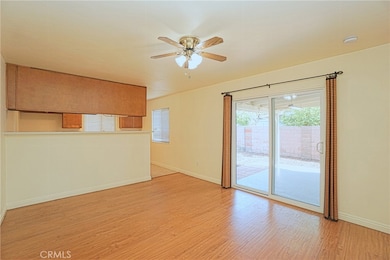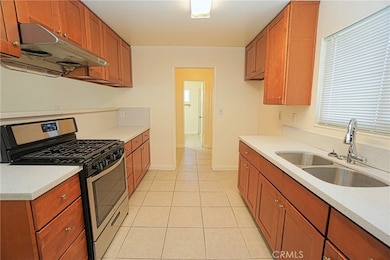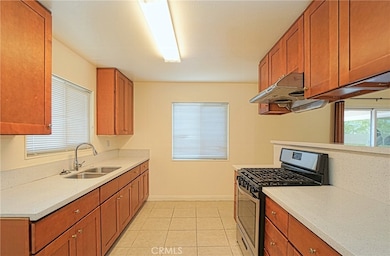3619 Van Wig Ave Baldwin Park, CA 91706
Highlights
- Granite Countertops
- Cul-De-Sac
- Eat-In Kitchen
- No HOA
- 2 Car Attached Garage
- Double Pane Windows
About This Home
Cozy ranch style home for lease in Baldwin Park! This spacious 3 bed, 2 bath home features fresh paint throughout, updated bathrooms, modern flooring, dual pane windows, and energy efficient mini spit AC units. In addition, there is a laundry room, a two-car garage, and a large low maintenance backyard with a covered patio area, perfect for lounging and entertaining. Conveniently located only minutes to the 10 freeway and shopping/restaurants on Puente/Merced Ave. Ready to move in now!
Home Details
Home Type
- Single Family
Est. Annual Taxes
- $6,151
Year Built
- Built in 1961
Lot Details
- 5,142 Sq Ft Lot
- Cul-De-Sac
- Block Wall Fence
- Property is zoned BPR1*
Parking
- 2 Car Attached Garage
- Parking Available
Home Design
- Shingle Roof
Interior Spaces
- 1,304 Sq Ft Home
- 1-Story Property
- Double Pane Windows
- Living Room
- Laminate Flooring
Kitchen
- Eat-In Kitchen
- Gas Range
- Range Hood
- Granite Countertops
Bedrooms and Bathrooms
- 3 Main Level Bedrooms
- 2 Full Bathrooms
- Bathtub
- Walk-in Shower
Laundry
- Laundry Room
- Washer and Gas Dryer Hookup
Home Security
- Carbon Monoxide Detectors
- Fire and Smoke Detector
Outdoor Features
- Patio
- Rain Gutters
Utilities
- Ductless Heating Or Cooling System
- Heating Available
- Natural Gas Connected
Community Details
- No Home Owners Association
Listing and Financial Details
- Security Deposit $3,200
- 12-Month Minimum Lease Term
- Available 4/12/25
- Tax Lot 13
- Tax Tract Number 26197
- Assessor Parcel Number 8438020052
Map
Source: California Regional Multiple Listing Service (CRMLS)
MLS Number: WS25079981
APN: 8438-020-052
- 3637 Puente Ave
- 1419 Alpine Cir
- 3541 Big Dalton Ave
- 3517 Big Dalton Ave
- 3885 Big Dalton Ave
- 14517 Jeremie St
- 14460 Bresee Ave
- 3927 Paddy Ln
- 2223 W Mossberg Ave
- 601 N Morris Ave
- 14730 Badillo St
- 549 N La Sena Ave
- 14120 Havenbrook St
- 14311 Idaho Ave
- 1244 S Leland Ave
- 434 N Orange Ave
- 1839 W El Dorado St
- 1326 S Halinor Ave
- 14730 Clark St
- 3149 Stichman Ave
