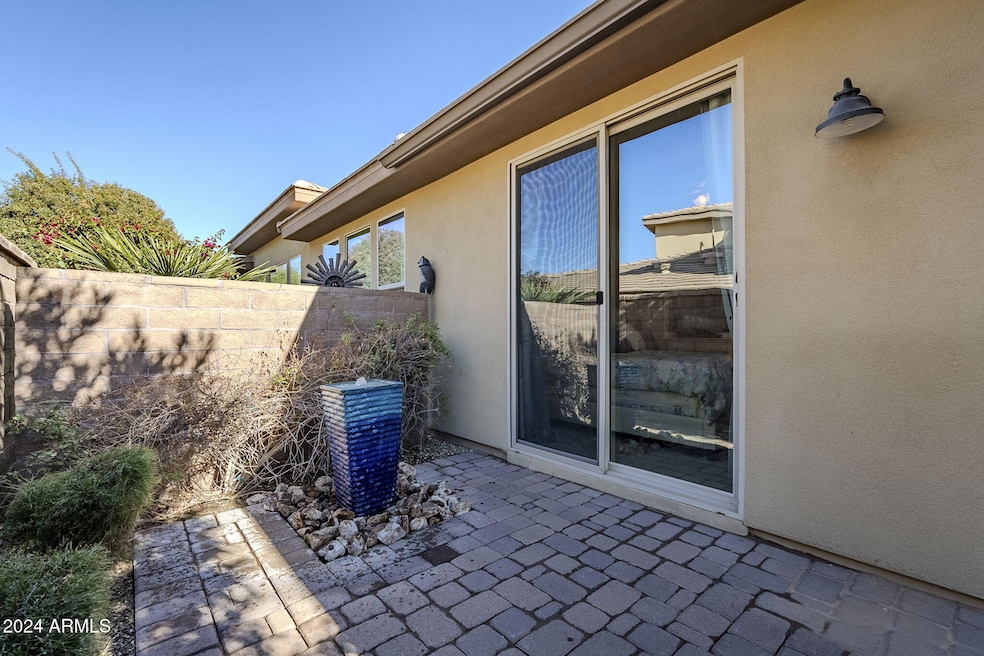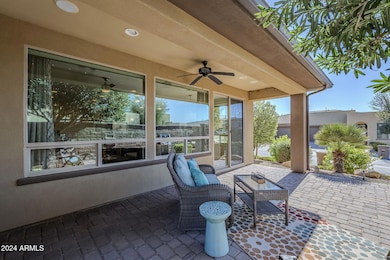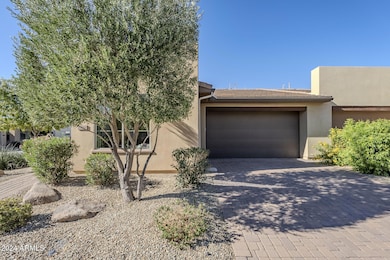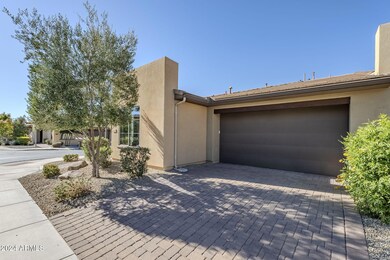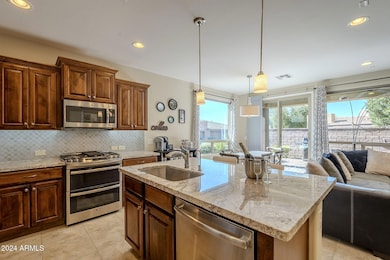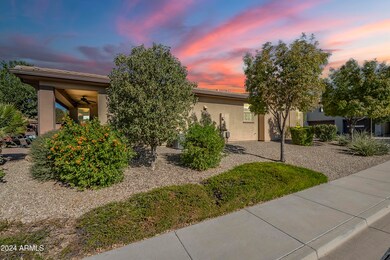
36194 N Copper Hollow Way Queen Creek, AZ 85140
Highlights
- Concierge
- Fitness Center
- RV Parking in Community
- Golf Course Community
- Gated with Attendant
- Clubhouse
About This Home
As of April 2025FULLY FURNISHED HOME.... bring your golf clubs and swimsuit and start enjoying Encanterra today. This home is situated on a premium corner homesite too. The home offers the convenience of being fully furnished, complete with tasteful decor, cookware, and more - ideal for winter visitors ready to settle in with ease. Inside, upgraded tile and plush carpet enhance the living spaces, while custom window treatments add a touch of elegance. The outdoor living space is a true retreat with a custom water feature off the back patio and a private sliding door leading directly from the primary suite. A gas hookup in the backyard awaits your future BBQ grill or fire pit, making outdoor entertaining effortless. Make 2025 the year to say YES to Encanterra!
Townhouse Details
Home Type
- Townhome
Est. Annual Taxes
- $2,599
Year Built
- Built in 2015
Lot Details
- 3,241 Sq Ft Lot
- 1 Common Wall
- Private Streets
- Desert faces the front and back of the property
- Partially Fenced Property
- Block Wall Fence
- Front and Back Yard Sprinklers
HOA Fees
- $600 Monthly HOA Fees
Parking
- 2 Car Garage
Home Design
- Wood Frame Construction
- Tile Roof
- Stucco
Interior Spaces
- 1,321 Sq Ft Home
- 1-Story Property
- Ceiling height of 9 feet or more
- Ceiling Fan
- Double Pane Windows
- Low Emissivity Windows
- Vinyl Clad Windows
Kitchen
- Eat-In Kitchen
- Gas Cooktop
- Built-In Microwave
- Kitchen Island
- Granite Countertops
Flooring
- Carpet
- Tile
Bedrooms and Bathrooms
- 2 Bedrooms
- 2 Bathrooms
- Dual Vanity Sinks in Primary Bathroom
Accessible Home Design
- No Interior Steps
Schools
- J. O. Combs Middle School
- Combs High School
Utilities
- Cooling Available
- Heating System Uses Natural Gas
- High Speed Internet
- Cable TV Available
Listing and Financial Details
- Tax Lot 1033
- Assessor Parcel Number 109-55-208
Community Details
Overview
- Association fees include sewer, ground maintenance, (see remarks), front yard maint, maintenance exterior
- Aam, Llc Association, Phone Number (602) 957-9191
- Built by SHEA HOMES
- Encanterra Subdivision, Aria Floorplan
- RV Parking in Community
Amenities
- Concierge
- Clubhouse
- Recreation Room
Recreation
- Golf Course Community
- Tennis Courts
- Fitness Center
- Heated Community Pool
- Community Spa
- Bike Trail
Security
- Gated with Attendant
Map
Home Values in the Area
Average Home Value in this Area
Property History
| Date | Event | Price | Change | Sq Ft Price |
|---|---|---|---|---|
| 04/23/2025 04/23/25 | Sold | $405,000 | 0.0% | $307 / Sq Ft |
| 03/28/2025 03/28/25 | Pending | -- | -- | -- |
| 03/25/2025 03/25/25 | Price Changed | $405,000 | -2.4% | $307 / Sq Ft |
| 02/28/2025 02/28/25 | Price Changed | $415,000 | -3.3% | $314 / Sq Ft |
| 02/01/2025 02/01/25 | Price Changed | $429,000 | -1.2% | $325 / Sq Ft |
| 11/08/2024 11/08/24 | For Sale | $434,000 | -- | $329 / Sq Ft |
Tax History
| Year | Tax Paid | Tax Assessment Tax Assessment Total Assessment is a certain percentage of the fair market value that is determined by local assessors to be the total taxable value of land and additions on the property. | Land | Improvement |
|---|---|---|---|---|
| 2025 | $2,602 | -- | -- | -- |
| 2024 | $2,579 | -- | -- | -- |
| 2023 | $2,599 | $31,876 | $6,484 | $25,392 |
| 2022 | $2,579 | $22,345 | $4,215 | $18,130 |
| 2021 | $2,600 | $20,631 | $0 | $0 |
| 2020 | $2,559 | $20,131 | $0 | $0 |
| 2019 | $2,185 | $19,354 | $0 | $0 |
| 2018 | $2,104 | $19,525 | $0 | $0 |
Mortgage History
| Date | Status | Loan Amount | Loan Type |
|---|---|---|---|
| Open | $187,475 | New Conventional | |
| Closed | $198,544 | New Conventional |
Deed History
| Date | Type | Sale Price | Title Company |
|---|---|---|---|
| Special Warranty Deed | $227,605 | Security Title Agency Inc | |
| Special Warranty Deed | -- | Security Title Agency Inc |
Similar Homes in the area
Source: Arizona Regional Multiple Listing Service (ARMLS)
MLS Number: 6772374
APN: 109-55-208
- 36257 N Copper Hollow Way
- 36243 N Desert Tea Dr
- 908 E Cereus Pass
- 731 E Verde Blvd
- 36145 N Desert Tea Dr
- 36131 N Desert Tea Dr
- 650 E Myrtle Pass
- 767 E Cobble Stone Dr
- 36106 N Desert Tea Dr
- 36276 N Secret Garden Path
- 36053 N Stoneware Dr
- 1161 E Copper Hollow
- 1175 E Copper Hollow
- 1275 E Verde Blvd
- 36169 N Serrano Ave
- 316 Leverenz Ave
- 1364 E Elysian Pass
- 1357 E Elysian Pass
- 351 E Santa Lucia
- 1397 E Verde Blvd
