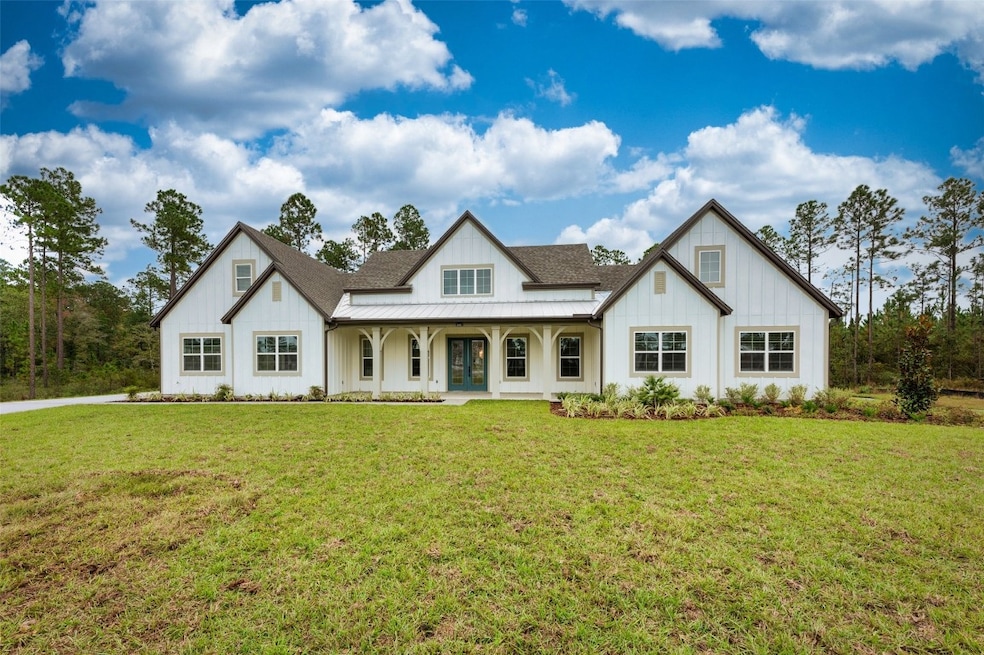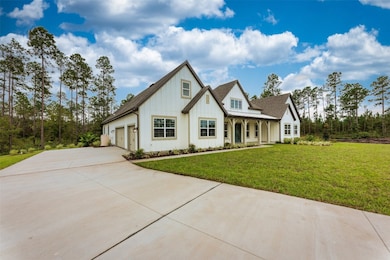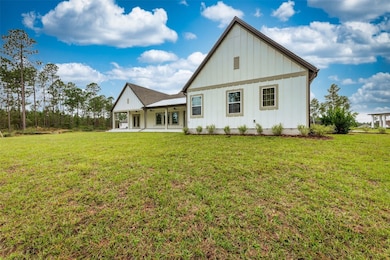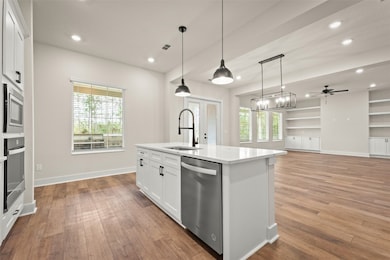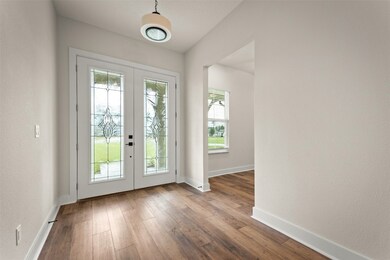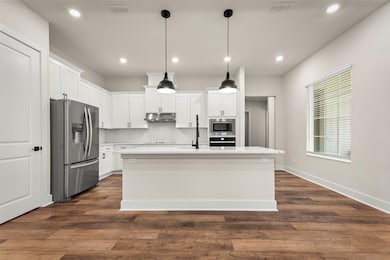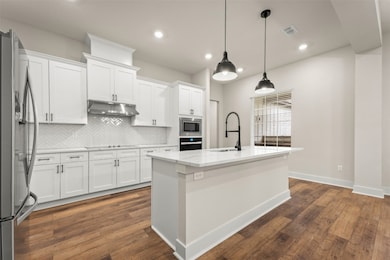
36199 Pitch Ln Hilliard, FL 32046
Hilliard NeighborhoodEstimated payment $4,827/month
Highlights
- Covered patio or porch
- Cooling Available
- 3 Car Garage
- Hilliard Elementary School Rated A-
- Central Heating
- Under Construction
About This Home
This brand-new home is designed for modern luxury and functionality, offering ample space for both relaxation and productivity. The home features a contemporary façade with clean lines, large windows, and a three-car garage with ample driveway space. The entrance is framed by elegant landscaping, and the outdoor covered patio at the rear of the home is perfect for entertaining, complete with a fully equipped kitchen. The open-concept living area includes a spacious great room with high ceilings and natural light pouring in through large windows. The gourmet kitchen is a chef’s dream, equipped with top-of-the-line appliances, a large island, and custom cabinetry. A dedicated, private home office with built-in shelving and desk space offers a quiet, productive environment for work or study.
The master suite is particularly luxurious, with a large walk-in closet, a spa-like bathroom featuring dual vanities, a soaking tub, and a glass-enclosed shower. The back patio serves as an ideal gathering space with its built-in kitchen, including a grill, sink, and counter space, perfect for hosting family gatherings or relaxing in the evenings. This home combines modern design with thoughtful functionality, providing the perfect balance of comfort, luxury, and convenience.
Listing Agent
Gayle VanWagenen
LGI Realty - Florida License #3075192
Home Details
Home Type
- Single Family
Est. Annual Taxes
- $958
Year Built
- Built in 2025 | Under Construction
HOA Fees
- $76 Monthly HOA Fees
Parking
- 3 Car Garage
Home Design
- Frame Construction
- Shingle Roof
Interior Spaces
- 3,654 Sq Ft Home
- 2-Story Property
- Window Screens
Kitchen
- Oven
- Stove
- Microwave
- Dishwasher
- Disposal
Bedrooms and Bathrooms
- 4 Bedrooms
Outdoor Features
- Covered patio or porch
Utilities
- Cooling Available
- Central Heating
- Private Water Source
- Well
- Septic Tank
Community Details
- Built by LGI Homes
Listing and Financial Details
- Assessor Parcel Number 23-3N-24-3300-0004-0000
Map
Home Values in the Area
Average Home Value in this Area
Tax History
| Year | Tax Paid | Tax Assessment Tax Assessment Total Assessment is a certain percentage of the fair market value that is determined by local assessors to be the total taxable value of land and additions on the property. | Land | Improvement |
|---|---|---|---|---|
| 2024 | $958 | $60,000 | $60,000 | -- |
| 2023 | $958 | $60,000 | $60,000 | $0 |
| 2022 | $1,279 | $85,000 | $85,000 | $0 |
| 2021 | $176 | $11,156 | $11,156 | $0 |
Property History
| Date | Event | Price | Change | Sq Ft Price |
|---|---|---|---|---|
| 04/09/2025 04/09/25 | Price Changed | $836,900 | +1.0% | $229 / Sq Ft |
| 04/04/2025 04/04/25 | For Sale | $828,900 | -- | $227 / Sq Ft |
Similar Homes in Hilliard, FL
Source: Amelia Island - Nassau County Association of REALTORS®
MLS Number: 111862
APN: 23-3N-24-3300-0004-0000
