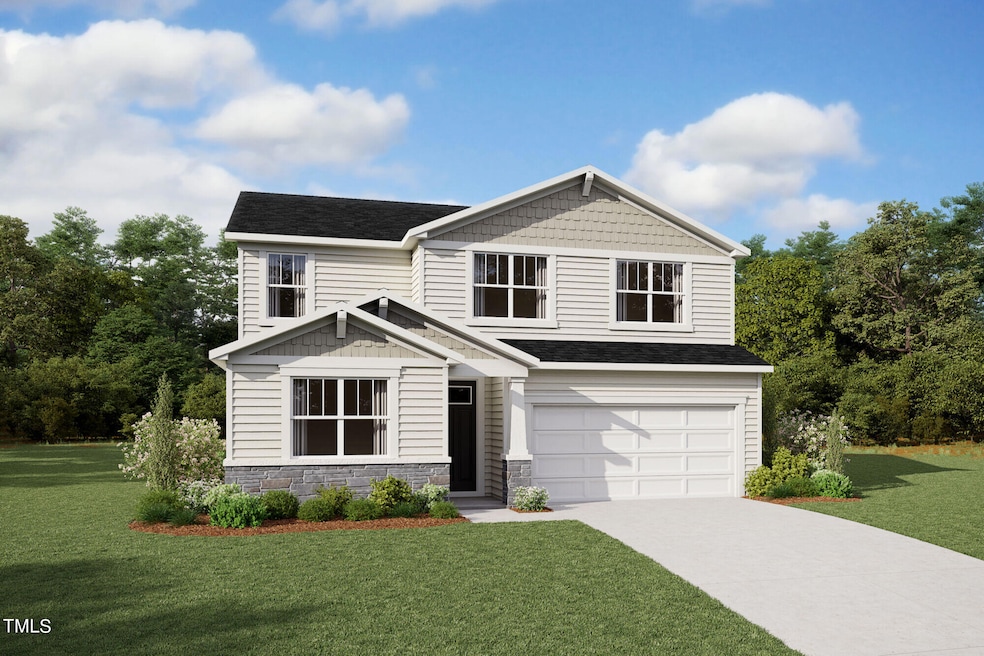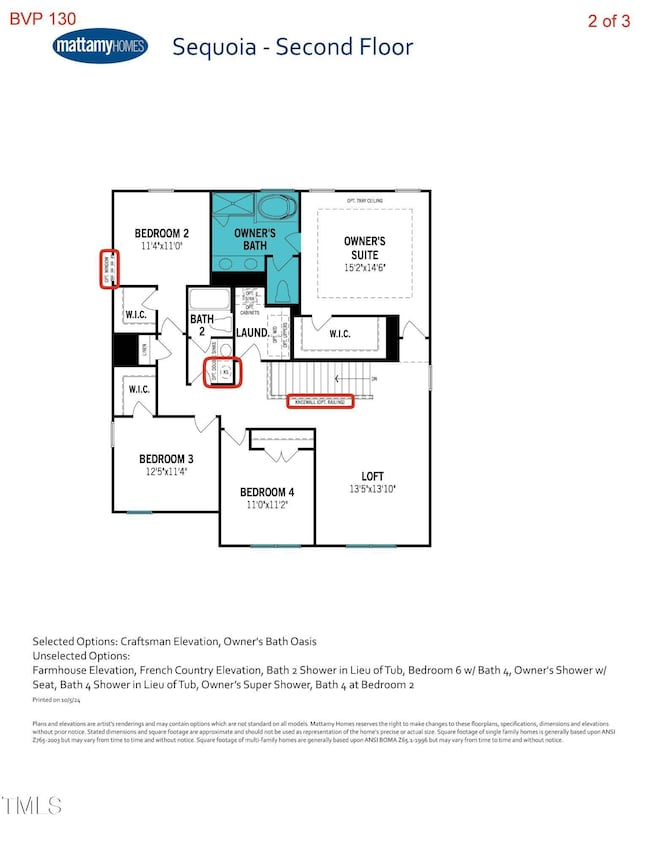
362 Barbour Farm Ln Four Oaks, NC 27524
Elevation NeighborhoodEstimated payment $3,087/month
Highlights
- New Construction
- Craftsman Architecture
- Sun or Florida Room
- 2.61 Acre Lot
- Loft
- Great Room
About This Home
The beautiful Sequoia floorplan offers vast living space that's perfect for your grandest gatherings as well as your day-to-day routines. The large, combined great room, dining room and gourmet kitchen with breakfast bar offer lots of space for entertaining, while a den and a study off the foyer add even more options. Upstairs, an owner's suite with its own bathroom and walk-in closet provides comfort and privacy along with bedrooms 2, 3 and 4. Meanwhile, a large loft extends usable living space and provides an alternative place to gather and relax. This home has a 3-car garage and sunroom!
Home Details
Home Type
- Single Family
Est. Annual Taxes
- $629
Year Built
- Built in 2024 | New Construction
Lot Details
- 2.61 Acre Lot
HOA Fees
- $60 Monthly HOA Fees
Parking
- 3 Car Attached Garage
- 3 Open Parking Spaces
Home Design
- Home is estimated to be completed on 6/30/25
- Craftsman Architecture
- Brick or Stone Mason
- Block Foundation
- Batts Insulation
- Architectural Shingle Roof
- Shake Siding
- Vinyl Siding
- Recycled Construction Materials
- Radiant Barrier
- Stone
Interior Spaces
- 2,809 Sq Ft Home
- 2-Story Property
- Great Room
- Dining Room
- Home Office
- Loft
- Sun or Florida Room
- Basement
- Crawl Space
Flooring
- Carpet
- Ceramic Tile
- Luxury Vinyl Tile
Bedrooms and Bathrooms
- 4 Bedrooms
- 3 Full Bathrooms
- Low Flow Plumbing Fixtures
Eco-Friendly Details
- Energy-Efficient HVAC
- Energy-Efficient Lighting
- Energy-Efficient Thermostat
- Energy-Efficient Hot Water Distribution
Schools
- Four Oaks Elementary And Middle School
- W Johnston High School
Utilities
- Zoned Cooling
- Heat Pump System
- Septic Tank
Community Details
- Association fees include insurance, storm water maintenance
- Charleston Management Association, Phone Number (919) 847-3003
- Beverly Place Subdivision
Listing and Financial Details
- Assessor Parcel Number 07F07008V
Map
Home Values in the Area
Average Home Value in this Area
Tax History
| Year | Tax Paid | Tax Assessment Tax Assessment Total Assessment is a certain percentage of the fair market value that is determined by local assessors to be the total taxable value of land and additions on the property. | Land | Improvement |
|---|---|---|---|---|
| 2024 | $557 | $68,750 | $68,750 | $0 |
| 2023 | $547 | $68,750 | $68,750 | $0 |
Property History
| Date | Event | Price | Change | Sq Ft Price |
|---|---|---|---|---|
| 02/09/2025 02/09/25 | For Sale | $533,017 | -- | $190 / Sq Ft |
Similar Homes in Four Oaks, NC
Source: Doorify MLS
MLS Number: 10075623
APN: 07F07008V
- 416 Barbour Farm Ln
- 63 Lynn Crest Way
- 295 Barbour Farm Ln
- 256 Barbour Farm Ln
- 84 Nonabell Ln
- 23 Nonabell Ln
- 456 Barbour Farm Ln
- 662 Barbour Farm Ln
- 490 Barbour Farm Ln
- 818 Barbour Farm Ln
- 674 Barbour Farm Ln
- 644 Barbour Farm Ln
- 504 Barbour Farm Ln
- 576 Barbour Farm Ln
- 472 Barbour Farm Ln
- 556 Barbour Farm Ln
- 592 Barbour Farm Ln
- 367 Fenella Dr
- 23 Tullamore Ln
- 68 Tee Time Terrace






