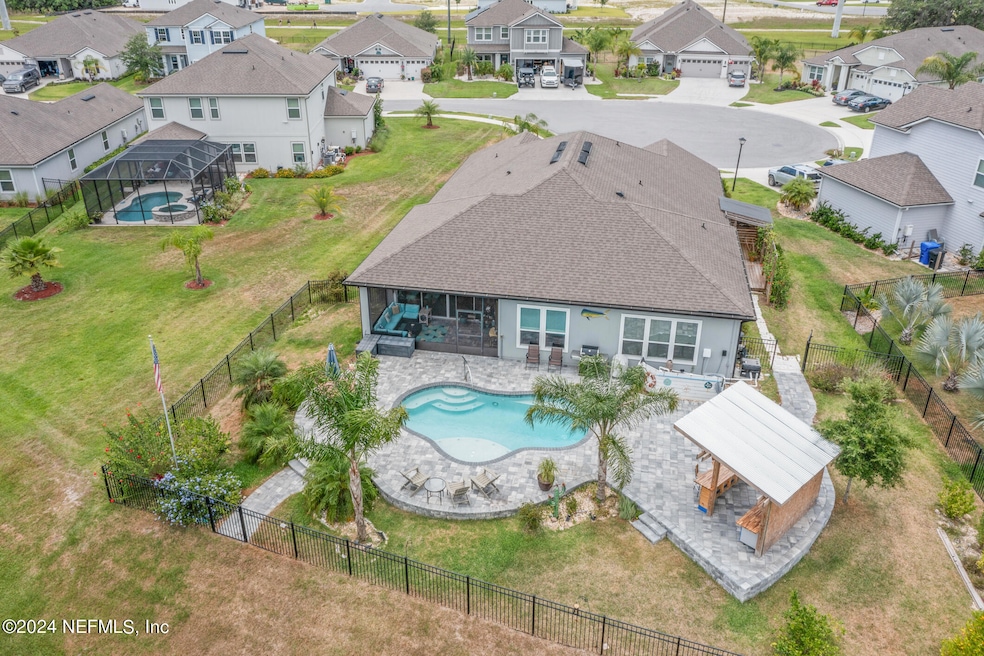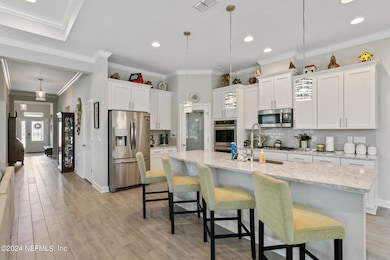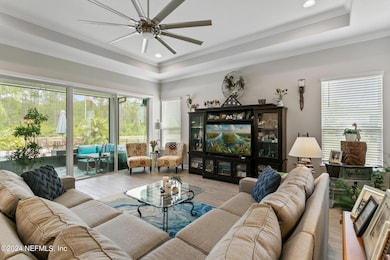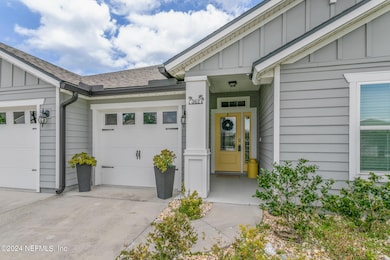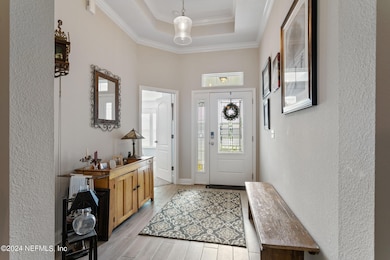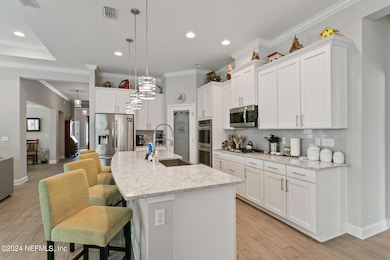
362 Cedarstone Way St. Augustine, FL 32092
Trailmark NeighborhoodEstimated payment $4,787/month
Highlights
- Fitness Center
- Home fronts a pond
- Open Floorplan
- Picolata Crossing Elementary School Rated A
- Views of Preserve
- Clubhouse
About This Home
This beautifully upgraded cul-de-sac home offers year-round staycation vibes with a heated saltwater pool and tranquil water-to-preserve views. The tropical backyard oasis includes extended pavers, a gas fire pit, and a covered Tiki bar with a ceiling fan, beverage chiller, and acacia wood countertops—perfect for entertaining or relaxing.Inside, discover an open floor plan with tray ceilings, crown molding, and wood-look tile floors. The chef's kitchen features a walk-in pantry with etched glass door, double ovens, farmhouse sink, quartz countertops, staggered-height cabinetry, and stainless steel appliances. A spacious multi-gen suite with private entrance offers a full kitchen, living area, bedroom, bath, and access to a private outdoor deck.Every inch of this home is designed for luxury, versatility, and comfort, making it perfect for family living or a personal retreat. Garage freezer and hanging light on lanai do not convey. The exterior of this stunning home features thoughtful upgrades, including added gutters, accent lighting, and quadruple sliders with screens that open fully, creating an ideal space for entertaining. The extended pavers around the pool and Tiki bar area enhance the outdoor living experience, while meticulously designed landscaping adds to the home's curb appeal. Enjoy your own slice of paradise with a variety of thriving Meyer lemon, lime, and kumquat trees, all nestled on one of the community's most desirable lots. As a resident of Trailmark, you'll have access to some of the finest amenities in St. Johns County. This home is truly a must-see!
Home Details
Home Type
- Single Family
Est. Annual Taxes
- $6,124
Year Built
- Built in 2019 | Remodeled
Lot Details
- 0.28 Acre Lot
- Home fronts a pond
- Cul-De-Sac
- Street terminates at a dead end
- Wrought Iron Fence
- Back Yard Fenced
- Few Trees
HOA Fees
- $8 Monthly HOA Fees
Parking
- 3 Car Attached Garage
- Garage Door Opener
Property Views
- Views of Preserve
- Pond
- Trees
Home Design
- Shingle Roof
Interior Spaces
- 2,796 Sq Ft Home
- 1-Story Property
- Open Floorplan
- Ceiling Fan
- Entrance Foyer
- Screened Porch
- Fire and Smoke Detector
Kitchen
- Breakfast Area or Nook
- Eat-In Kitchen
- Double Oven
- Gas Oven
- Gas Cooktop
- Microwave
- Ice Maker
- Dishwasher
- Kitchen Island
- Disposal
Flooring
- Carpet
- Tile
Bedrooms and Bathrooms
- 4 Bedrooms
- Split Bedroom Floorplan
- Walk-In Closet
- Jack-and-Jill Bathroom
- In-Law or Guest Suite
- Shower Only
Laundry
- Laundry in unit
- Dryer
- Front Loading Washer
Pool
- Saltwater Pool
- Pool Sweep
Outdoor Features
- Fire Pit
Schools
- Picolata Crossing Elementary School
- Pacetti Bay Middle School
- Tocoi Creek High School
Utilities
- Central Heating and Cooling System
- Natural Gas Connected
- Water Softener is Owned
Listing and Financial Details
- Assessor Parcel Number 0290111810
Community Details
Overview
- Evergreen Lifestyles Management Association, Phone Number (877) 221-6919
- Trailmark Subdivision
Amenities
- Clubhouse
Recreation
- Tennis Courts
- Community Basketball Court
- Pickleball Courts
- Community Playground
- Fitness Center
- Park
- Jogging Path
Map
Home Values in the Area
Average Home Value in this Area
Tax History
| Year | Tax Paid | Tax Assessment Tax Assessment Total Assessment is a certain percentage of the fair market value that is determined by local assessors to be the total taxable value of land and additions on the property. | Land | Improvement |
|---|---|---|---|---|
| 2024 | $6,385 | $388,120 | -- | -- |
| 2023 | $6,385 | $373,318 | $0 | $0 |
| 2022 | $6,263 | $362,445 | $0 | $0 |
| 2021 | $6,237 | $351,888 | $0 | $0 |
| 2020 | $5,901 | $322,899 | $0 | $0 |
| 2019 | $2,905 | $60,000 | $0 | $0 |
| 2018 | $2,590 | $60,000 | $0 | $0 |
| 2017 | $3,273 | $52,500 | $52,500 | $0 |
Property History
| Date | Event | Price | Change | Sq Ft Price |
|---|---|---|---|---|
| 04/16/2025 04/16/25 | Price Changed | $764,900 | -0.5% | $274 / Sq Ft |
| 02/28/2025 02/28/25 | Price Changed | $769,000 | -1.1% | $275 / Sq Ft |
| 01/31/2025 01/31/25 | Price Changed | $777,700 | -2.4% | $278 / Sq Ft |
| 01/06/2025 01/06/25 | For Sale | $797,000 | -- | $285 / Sq Ft |
Deed History
| Date | Type | Sale Price | Title Company |
|---|---|---|---|
| Warranty Deed | $385,990 | Dhi Title Of Florida Inc | |
| Special Warranty Deed | $615,837 | None Available | |
| Deed | $615,900 | -- |
Mortgage History
| Date | Status | Loan Amount | Loan Type |
|---|---|---|---|
| Open | $322,911 | VA | |
| Closed | $317,508 | New Conventional | |
| Closed | $308,792 | VA |
Similar Homes in the area
Source: realMLS (Northeast Florida Multiple Listing Service)
MLS Number: 2063217
APN: 029011-1810
- 365 Cedarstone Way
- 77 Greylock Ln
- 61 Oak Cluster Ln
- 55 Greylock Ln
- 45 Canterwood Place
- 2523 Trailmark Dr
- 39 Greylock Ln
- 24 Greylock Ln
- 49 Sunberry Way
- 204 Providence Dr
- 713 Back Creek Dr
- 116 Providence Dr
- 536 Back Creek Dr
- 14 Providence Dr
- 520 Back Creek Dr
- 491 Split Oak Rd
- 219 Pepperpike Way
- 63 Braddock Ct
- 390 Back Creek Dr
- 46 Osprey Mills Ln
