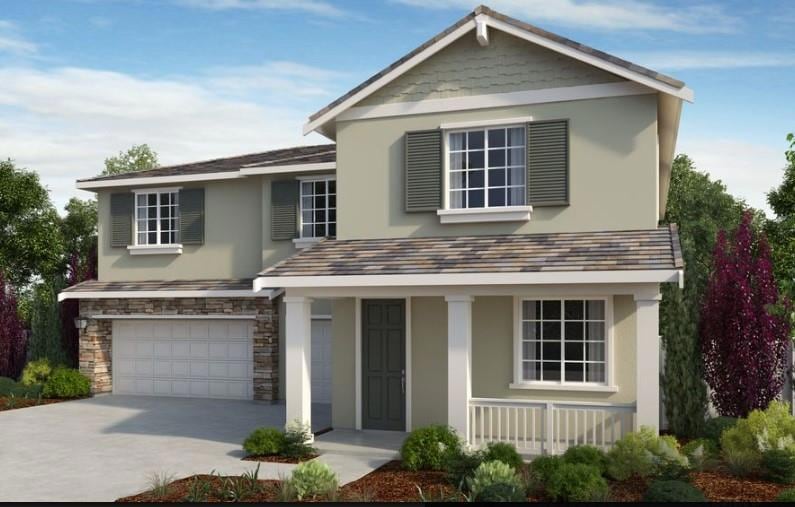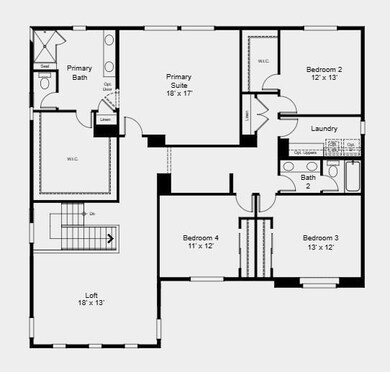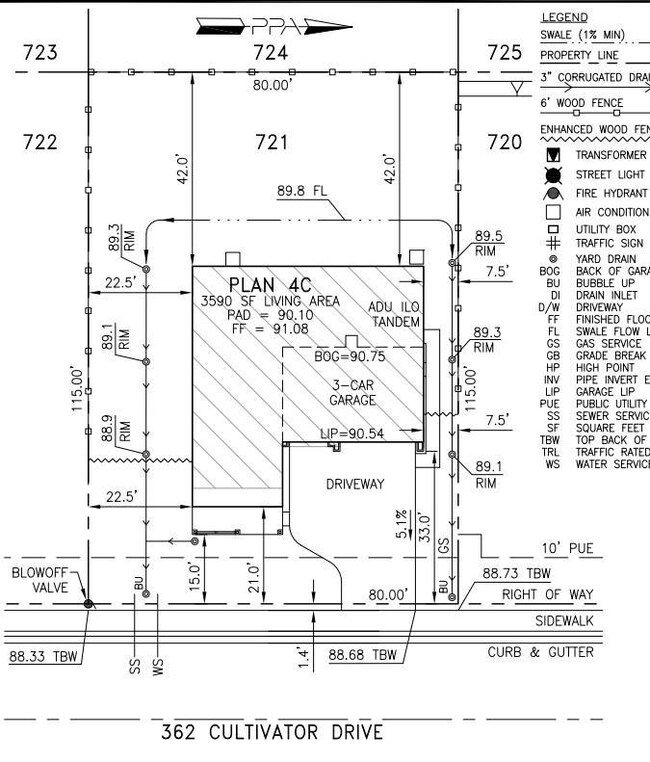
362 Cultivator Dr Vacaville, CA 95687
Estimated payment $5,984/month
Highlights
- Main Floor Bedroom
- Loft
- Great Room
- Will C. Wood High School Rated A-
- High Ceiling
- Quartz Countertops
About This Home
MLS#ML81991946 New Construction - Built by Taylor Morrison, August Completion! The Mulberry floor plan new build at Carmello II at Roberts Ranch is your haven for relaxation and connection. Step through the porch into the foyer, where you'll find a flex room and a half bathroom to the side. Upstairs, discover 3 bedrooms, a bathroom, a laundry room, and a versatile loft. The second floor also features a stunning primary suite with a spacious walk-in closet and a spa-like bathroom perfect for unwinding. Back on the main level, the heart of the home shines with a gourmet kitchen that opens to a dining area and great room, creating the perfect flow for entertaining. Tucked off the great room is another bedroom with its own private bathroom, beverage center, cooktop, and hooda stylish and functional retreat within your home. Structural options added include: ADU - downstairs bedroom with private bath, beverage center, cooktop and hood.
Home Details
Home Type
- Single Family
Year Built
- Built in 2025 | Under Construction
Lot Details
- 9,200 Sq Ft Lot
- North Facing Home
- Fenced
- Back Yard
Parking
- 3 Car Garage
Home Design
- Cottage
- Slab Foundation
- Tile Roof
Interior Spaces
- 3,397 Sq Ft Home
- High Ceiling
- Great Room
- Family or Dining Combination
- Den
- Loft
- Laminate Flooring
Kitchen
- Open to Family Room
- Eat-In Kitchen
- Breakfast Bar
- Built-In Oven
- Electric Oven
- Electric Cooktop
- Microwave
- Plumbed For Ice Maker
- Dishwasher
- Kitchen Island
- Quartz Countertops
Bedrooms and Bathrooms
- 4 Bedrooms
- Main Floor Bedroom
- Walk-In Closet
- Bathroom on Main Level
- Dual Sinks
- Walk-in Shower
Laundry
- Laundry Room
- Laundry on upper level
Utilities
- Forced Air Heating and Cooling System
Listing and Financial Details
- Assessor Parcel Number NA362CultivatorDrive
Community Details
Overview
- Built by Carmello II at Roberts Ranch
- The community has rules related to parking rules
Recreation
- Community Playground
Map
Home Values in the Area
Average Home Value in this Area
Property History
| Date | Event | Price | Change | Sq Ft Price |
|---|---|---|---|---|
| 03/03/2025 03/03/25 | Pending | -- | -- | -- |
| 01/28/2025 01/28/25 | For Sale | $909,329 | -- | $268 / Sq Ft |
Similar Homes in Vacaville, CA
Source: MLSListings
MLS Number: ML81991946
- 336 Baler Cir
- 501 Leveler Dr
- 369 Cultivator Dr
- 378 Baler Cir
- 513 Leveler Dr
- 525 Leveler Dr
- 421 Baler Cir
- 1007 Countrywood Ln
- 864 Cosmos Dr
- 979 Countrywood Cir
- 1054 Meadowlark Dr
- 233 Sage Sparrow Cir
- 747 Dr
- 536 Datura Dr
- 765 Billhook Dr
- 600 Hawk Dr
- 821 Cosmos Dr
- 816 Cosmos Dr
- 349 Hibiscus St
- 779 Oak Brook Dr



