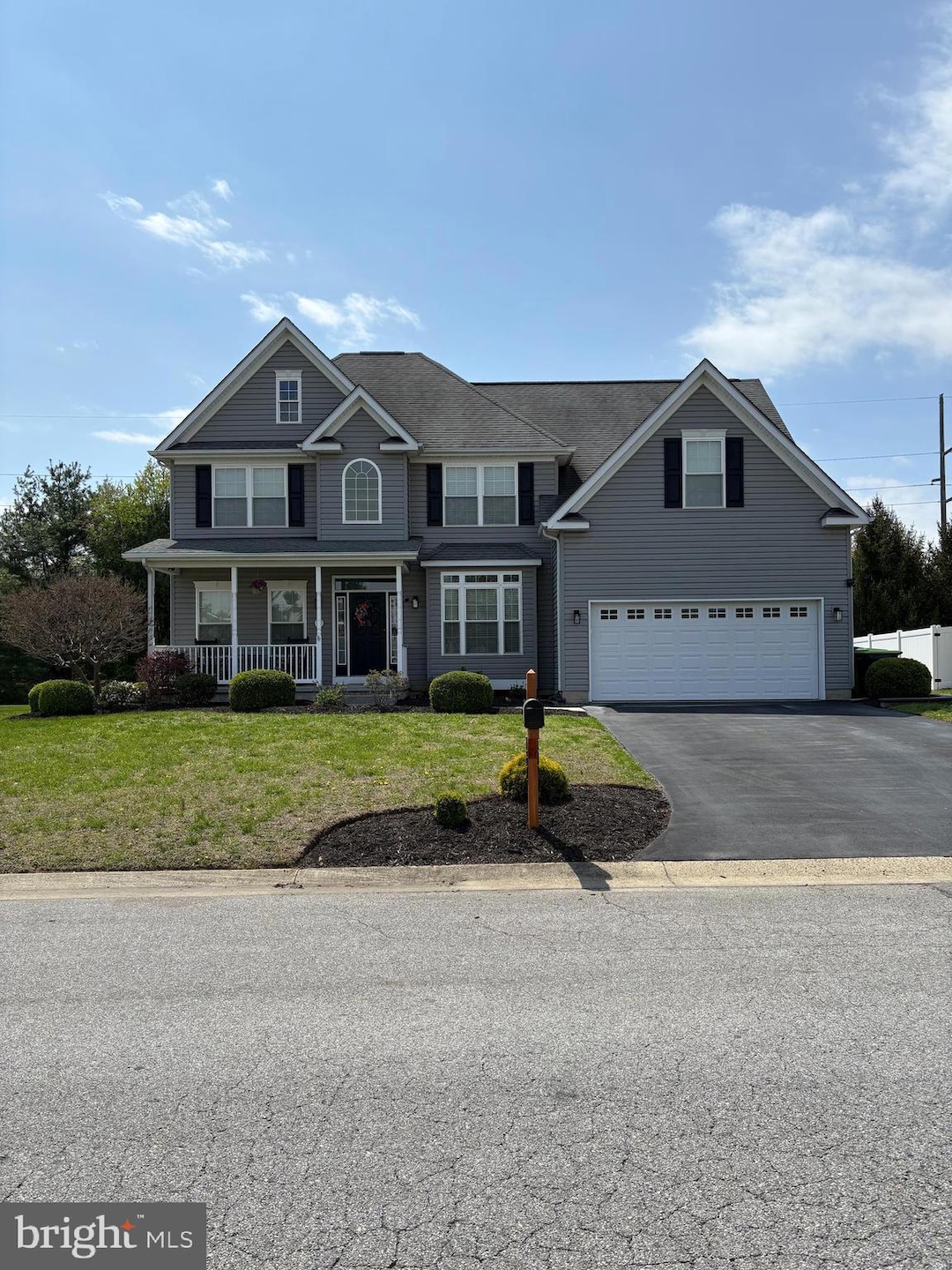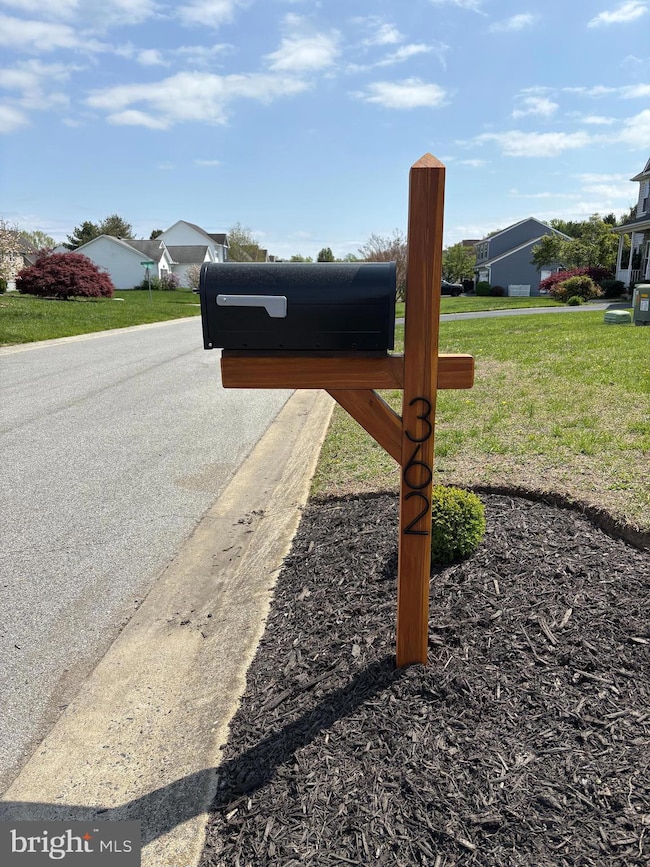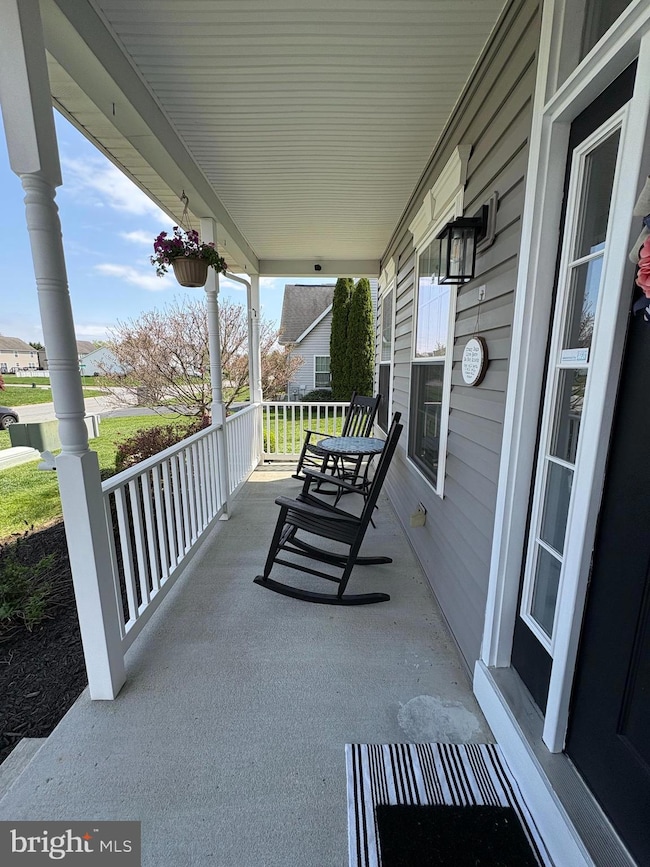
362 Hoffeckers Mill Dr Smyrna, DE 19977
Estimated payment $2,940/month
Highlights
- Private Pool
- 2 Car Direct Access Garage
- Forced Air Heating and Cooling System
- Contemporary Architecture
About This Home
PROFESSIONAL PHOTOS COMING SOON
Located in the desirable community of Garrison Lake Green, this 4-bedroom, 2.5-bath home offers the perfect blend of comfort, space, and outdoor living. The first floor features durable LVP flooring throughout, a spacious kitchen with quartz countertops, a walk-in pantry, and a closed-in office with a custom barn door. Upstairs, enjoy brand-new carpet (installed last spring), a finished bonus room above the garage, and a large primary suite with vaulted ceilings and a roomy en-suite bath.
Step outside to your private backyard oasis—complete with a 27-foot round pool (52" walls), a 5-seat Thermospas hot tub, built-in fire pit with seating, and a paver patio shaded by a pergola with roll-down shades. Outdoor speakers create the perfect atmosphere for relaxing or entertaining. The Amish-built shed with dual access doors matches the home and offers excellent storage. Additional highlights include a full unfinished basement, two-story family room, fresh paint throughout, newer appliances, and a gas water heater less than 6 months old.
Home Details
Home Type
- Single Family
Est. Annual Taxes
- $1,605
Year Built
- Built in 2005
Lot Details
- 8,538 Sq Ft Lot
- Lot Dimensions are 77.50 x 110.00
- Property is zoned RS1
HOA Fees
- $15 Monthly HOA Fees
Parking
- 2 Car Direct Access Garage
Home Design
- Contemporary Architecture
Interior Spaces
- 2,702 Sq Ft Home
- Property has 2 Levels
- Unfinished Basement
Bedrooms and Bathrooms
- 4 Main Level Bedrooms
Pool
- Private Pool
Utilities
- Forced Air Heating and Cooling System
- Cooling System Utilizes Natural Gas
- Natural Gas Water Heater
Community Details
- Garrison Lake Gree Subdivision
Listing and Financial Details
- Coming Soon on 5/19/25
- Tax Lot 1500-000
- Assessor Parcel Number DC-00-03701-02-1500-000
Map
Home Values in the Area
Average Home Value in this Area
Tax History
| Year | Tax Paid | Tax Assessment Tax Assessment Total Assessment is a certain percentage of the fair market value that is determined by local assessors to be the total taxable value of land and additions on the property. | Land | Improvement |
|---|---|---|---|---|
| 2024 | $1,633 | $380,500 | $112,200 | $268,300 |
| 2023 | $1,641 | $60,700 | $4,800 | $55,900 |
| 2022 | $1,586 | $60,700 | $4,800 | $55,900 |
| 2021 | $1,555 | $60,700 | $4,800 | $55,900 |
| 2020 | $1,365 | $60,700 | $4,800 | $55,900 |
| 2019 | $1,378 | $60,700 | $4,800 | $55,900 |
| 2018 | $1,378 | $60,700 | $4,800 | $55,900 |
| 2017 | $1,374 | $60,700 | $0 | $0 |
| 2016 | $1,407 | $60,700 | $0 | $0 |
| 2015 | $1,371 | $60,700 | $0 | $0 |
| 2014 | $1,283 | $60,700 | $0 | $0 |
Deed History
| Date | Type | Sale Price | Title Company |
|---|---|---|---|
| Deed | $270,000 | None Available | |
| Deed | $245,378 | None Available |
Mortgage History
| Date | Status | Loan Amount | Loan Type |
|---|---|---|---|
| Open | $288,163 | VA | |
| Closed | $290,840 | VA | |
| Closed | $290,000 | VA | |
| Closed | $255,379 | No Value Available | |
| Closed | $256,705 | VA | |
| Closed | $256,763 | VA | |
| Closed | $275,805 | VA | |
| Previous Owner | $99,600 | Unknown | |
| Previous Owner | $88,000 | Unknown | |
| Previous Owner | $36,800 | Purchase Money Mortgage |
Similar Homes in Smyrna, DE
Source: Bright MLS
MLS Number: DEKT2036700
APN: 1-00-03701-02-1500-000
- 34 India Dr
- 209 Lupine Dr
- 329 Eastridge Dr
- 340 Brenford Station Rd
- 66 York Dr
- 259 Virdin Dr
- 266 Virdin Dr
- 51 Westcott Way
- 31 Westcott Way
- 58 Westcott Way
- 304 Virdin Dr
- 254 Virdin Dr
- 139 Lupine Dr
- 37 London Dr
- 143 Hengst Farm Ln
- 131 Hengst Farm Ln
- 33 Seldon Dr Unit OXFORD
- 33 Seldon Dr Unit EDEN
- 33 Seldon Dr Unit GREENSPRING
- 33 Seldon Dr Unit SASSAFRAS II






