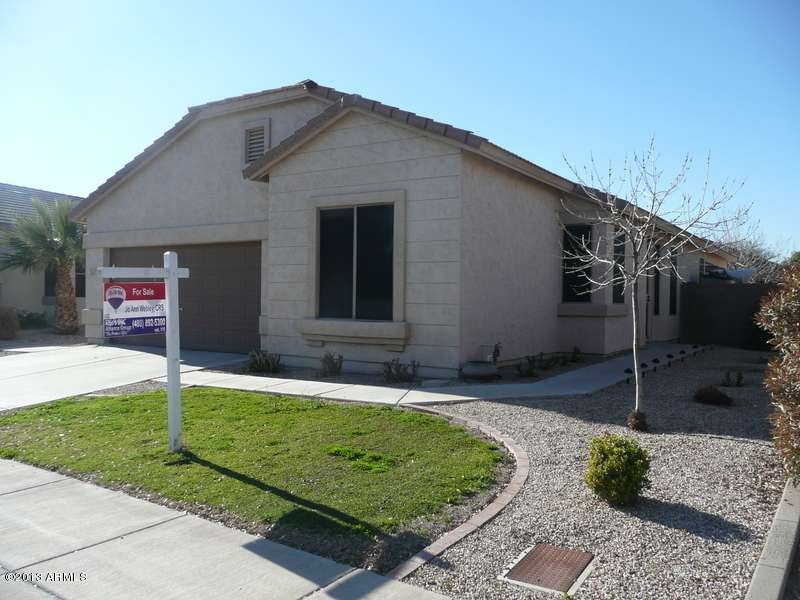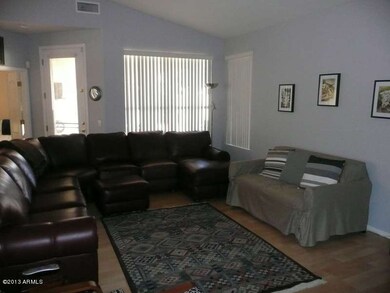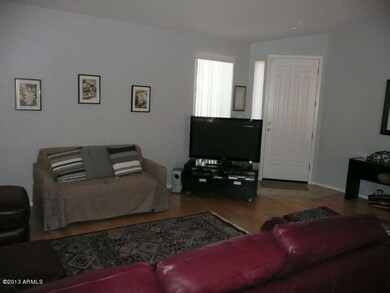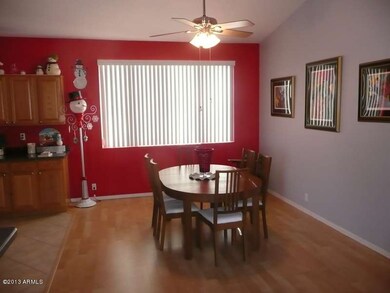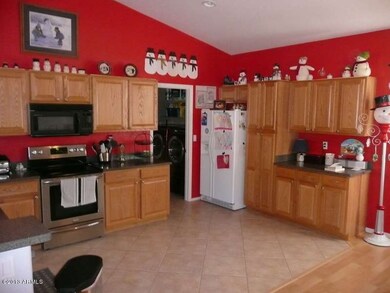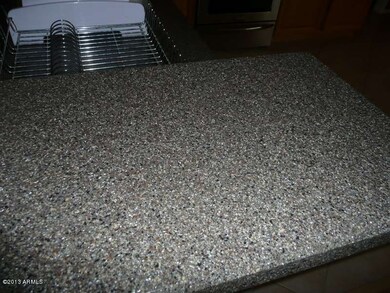
362 N Roger Way Chandler, AZ 85225
Southwest Gilbert NeighborhoodHighlights
- Play Pool
- Vaulted Ceiling
- Eat-In Kitchen
- Chandler Traditional Academy - Liberty Campus Rated A
- Spanish Architecture
- Cooling Available
About This Home
As of April 2025This traditional sale home is move in ready and is located in the desirable community of Dobson Place. The split floor plan has newer laminate flooring with carpet in the bedrooms and tile in the kitchen. Upgrades include newer chocolate colored engineered countertops, stainless steel & black appliances and lots of cabinets. Kitchen has large dining area which adjoins the nice sized great room. Interior of home was recently painted with neutral and some contrasting color walls. Comfortable master bedroom has large walk in closet and sliders that lead to covered patio and backyard/pool area. Easy maintenance backyard has inviting play pool, grassy area and desert landscaping. This home has been lovingly cared for by the owners.
Home Details
Home Type
- Single Family
Est. Annual Taxes
- $1,266
Year Built
- Built in 1998
Lot Details
- 6,678 Sq Ft Lot
- Desert faces the front and back of the property
- Block Wall Fence
- Front and Back Yard Sprinklers
- Grass Covered Lot
HOA Fees
- $42 Monthly HOA Fees
Parking
- 2 Car Garage
Home Design
- Spanish Architecture
- Wood Frame Construction
- Tile Roof
- Stucco
Interior Spaces
- 1,679 Sq Ft Home
- 1-Story Property
- Vaulted Ceiling
- Ceiling Fan
- Security System Owned
Kitchen
- Eat-In Kitchen
- Built-In Microwave
Flooring
- Carpet
- Laminate
- Tile
Bedrooms and Bathrooms
- 3 Bedrooms
- Primary Bathroom is a Full Bathroom
- 2 Bathrooms
Pool
- Play Pool
Schools
- Chandler Traditional Academy - Liberty Campus Elementary School
- Willis Junior High School
Utilities
- Cooling Available
- Heating System Uses Natural Gas
- High Speed Internet
- Cable TV Available
Listing and Financial Details
- Tax Lot 32
- Assessor Parcel Number 310-11-256
Community Details
Overview
- Association fees include ground maintenance
- Renaissance Association, Phone Number (480) 813-6788
- Built by UDC
- Dobson Place Subdivision
- FHA/VA Approved Complex
Recreation
- Community Playground
- Bike Trail
Map
Home Values in the Area
Average Home Value in this Area
Property History
| Date | Event | Price | Change | Sq Ft Price |
|---|---|---|---|---|
| 04/22/2025 04/22/25 | Sold | $590,000 | -1.7% | $351 / Sq Ft |
| 03/13/2025 03/13/25 | For Sale | $599,999 | +18.8% | $357 / Sq Ft |
| 07/27/2023 07/27/23 | Sold | $505,000 | +1.0% | $301 / Sq Ft |
| 06/29/2023 06/29/23 | Pending | -- | -- | -- |
| 06/12/2023 06/12/23 | Price Changed | $500,000 | 0.0% | $298 / Sq Ft |
| 06/12/2023 06/12/23 | For Sale | $500,000 | +3.1% | $298 / Sq Ft |
| 05/26/2023 05/26/23 | Pending | -- | -- | -- |
| 05/23/2023 05/23/23 | Price Changed | $485,000 | -3.0% | $289 / Sq Ft |
| 04/05/2023 04/05/23 | For Sale | $500,000 | -2.9% | $298 / Sq Ft |
| 04/13/2022 04/13/22 | Sold | $515,000 | -1.9% | $307 / Sq Ft |
| 03/18/2022 03/18/22 | For Sale | $525,000 | +143.1% | $313 / Sq Ft |
| 03/19/2013 03/19/13 | Sold | $216,000 | +2.9% | $129 / Sq Ft |
| 02/16/2013 02/16/13 | For Sale | $210,000 | -- | $125 / Sq Ft |
Tax History
| Year | Tax Paid | Tax Assessment Tax Assessment Total Assessment is a certain percentage of the fair market value that is determined by local assessors to be the total taxable value of land and additions on the property. | Land | Improvement |
|---|---|---|---|---|
| 2025 | $1,759 | $22,897 | -- | -- |
| 2024 | $2,066 | $21,806 | -- | -- |
| 2023 | $2,066 | $36,850 | $7,370 | $29,480 |
| 2022 | $2,001 | $28,030 | $5,600 | $22,430 |
| 2021 | $1,742 | $26,150 | $5,230 | $20,920 |
| 2020 | $1,734 | $24,280 | $4,850 | $19,430 |
| 2019 | $1,668 | $22,410 | $4,480 | $17,930 |
| 2018 | $1,615 | $20,970 | $4,190 | $16,780 |
| 2017 | $1,505 | $19,910 | $3,980 | $15,930 |
| 2016 | $1,450 | $19,010 | $3,800 | $15,210 |
| 2015 | $1,405 | $18,260 | $3,650 | $14,610 |
Mortgage History
| Date | Status | Loan Amount | Loan Type |
|---|---|---|---|
| Open | $455,000 | New Conventional | |
| Closed | $200,000 | New Conventional | |
| Closed | $212,087 | FHA | |
| Previous Owner | $46,500 | Credit Line Revolving | |
| Previous Owner | $20,000 | Credit Line Revolving | |
| Previous Owner | $140,300 | Unknown | |
| Previous Owner | $136,871 | FHA |
Deed History
| Date | Type | Sale Price | Title Company |
|---|---|---|---|
| Warranty Deed | $216,000 | American Title Service Agenc | |
| Warranty Deed | $138,000 | Fidelity National Title | |
| Cash Sale Deed | $122,079 | First American Title |
Similar Home in Chandler, AZ
Source: Arizona Regional Multiple Listing Service (ARMLS)
MLS Number: 4891553
APN: 310-11-256
- 2443 E Hulet Dr
- 272 N Wilson Dr
- 2461 E Binner Dr
- 2260 E Binner Dr
- 532 N Bell Dr
- 2593 E Commonwealth Cir
- 384 N Scott Dr
- 2929 E Binner Dr
- 2581 E Commonwealth Cir
- 15606 S Gilbert Rd Unit 63
- 15606 S Gilbert Rd Unit 3
- 15606 S Gilbert Rd Unit 137
- 15606 S Gilbert Rd Unit 49
- 15606 S Gilbert Rd Unit 128
- 15606 S Gilbert Rd Unit 112
- 269 N Scott Dr
- 291 N Scott Dr
- 2950 E San Tan St
- 15303 S Gilbert Rd
- 15802 S Gilbert Rd Unit 37
