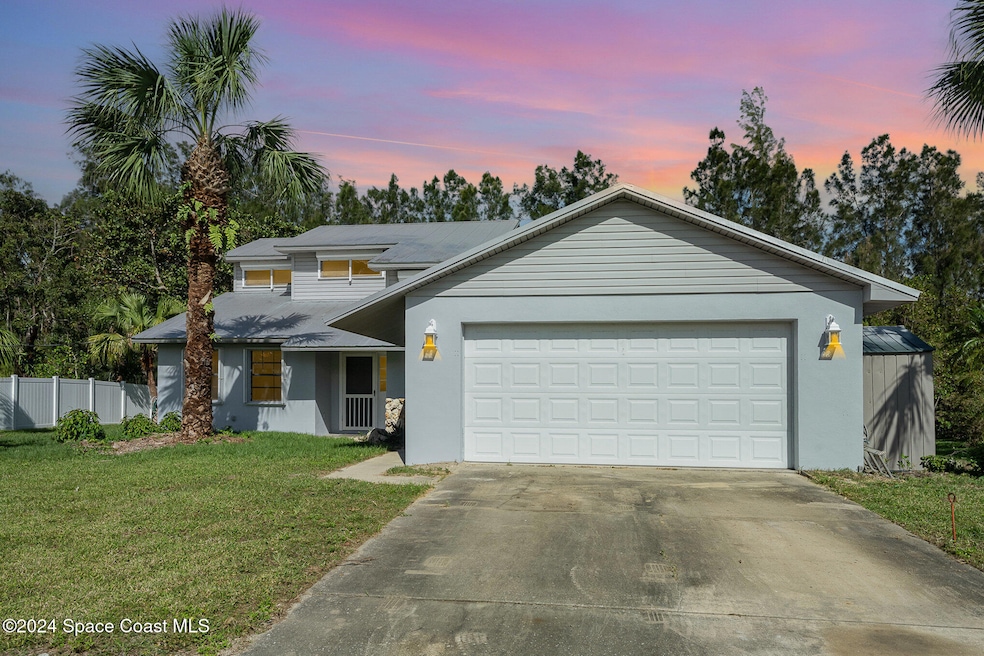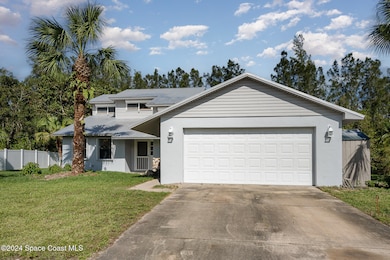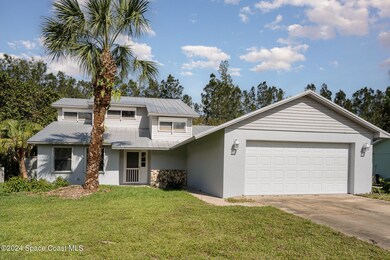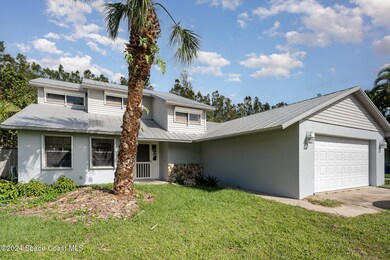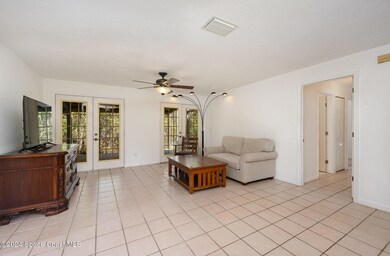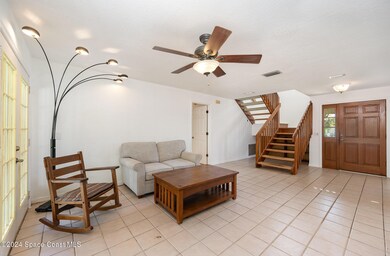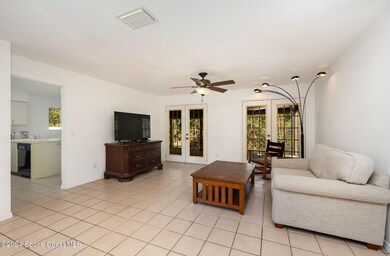
362 Nikomas Way Melbourne Beach, FL 32951
Floridana Beach NeighborhoodEstimated payment $3,385/month
Highlights
- River Access
- Views of Preserve
- Deck
- Gemini Elementary School Rated A-
- Home fronts a canal
- No HOA
About This Home
Charming Waterfront Opportunity! Discover the potential of this stunning 3-bedroom, 2-bathroom waterfront property nestled in a prestigious neighborhood just steps from the beach. Imagine coming home to the soothing sounds of waves and the luxury of waterfront living, with million-dollar homes surrounding you. This property is perfect for both investors and those searching for their forever home. This blank canvas can significantly increase its equity, making it a smart investment with high growth potential. Enjoy spacious rooms, breathtaking views, and close access to the beach—your dream of coastal living is within reach. Whether you're envisioning a serene retreat or an income-generating asset, this gem offers incredible flexibility and opportunity. Don't miss the chance to own a piece of paradise and maximize its value!
Home Details
Home Type
- Single Family
Est. Annual Taxes
- $2,106
Year Built
- Built in 1988 | Remodeled
Lot Details
- 10,019 Sq Ft Lot
- Home fronts a canal
- South Facing Home
- Few Trees
Parking
- 2 Car Garage
- Garage Door Opener
Property Views
- Views of Preserve
- Canal Views
Home Design
- Fixer Upper
- Frame Construction
- Metal Roof
- Block Exterior
- Vinyl Siding
- Stucco
Interior Spaces
- 1,720 Sq Ft Home
- 2-Story Property
- Screened Porch
- Hurricane or Storm Shutters
Kitchen
- Eat-In Kitchen
- Electric Oven
- Microwave
Flooring
- Carpet
- Tile
Bedrooms and Bathrooms
- 3 Bedrooms
- Split Bedroom Floorplan
- Jack-and-Jill Bathroom
- 2 Full Bathrooms
Laundry
- Laundry on lower level
- Dryer
- Washer
Outdoor Features
- River Access
- Deck
Schools
- Gemini Elementary School
- Hoover Middle School
- Melbourne High School
Farming
- Drainage Canal
Utilities
- Central Heating and Cooling System
- 200+ Amp Service
- Septic Tank
Community Details
- No Home Owners Association
- Sunnyland Beach Sec 7 Subdivision
Listing and Financial Details
- Probate Listing
- Assessor Parcel Number 29-38-26-Kd-0000e.0-0017.00
Map
Home Values in the Area
Average Home Value in this Area
Tax History
| Year | Tax Paid | Tax Assessment Tax Assessment Total Assessment is a certain percentage of the fair market value that is determined by local assessors to be the total taxable value of land and additions on the property. | Land | Improvement |
|---|---|---|---|---|
| 2023 | $2,106 | $159,580 | $0 | $0 |
| 2022 | $1,959 | $154,940 | $0 | $0 |
| 2021 | $2,011 | $150,430 | $0 | $0 |
| 2020 | $1,958 | $148,360 | $0 | $0 |
| 2019 | $1,901 | $145,030 | $0 | $0 |
| 2018 | $1,900 | $142,330 | $0 | $0 |
| 2017 | $1,909 | $139,410 | $0 | $0 |
| 2016 | $1,932 | $136,550 | $90,000 | $46,550 |
| 2015 | $1,977 | $135,610 | $90,000 | $45,610 |
| 2014 | $1,987 | $134,540 | $90,000 | $44,540 |
Property History
| Date | Event | Price | Change | Sq Ft Price |
|---|---|---|---|---|
| 02/14/2025 02/14/25 | Pending | -- | -- | -- |
| 01/30/2025 01/30/25 | Price Changed | $575,000 | 0.0% | $334 / Sq Ft |
| 01/30/2025 01/30/25 | For Sale | $575,000 | -4.0% | $334 / Sq Ft |
| 01/15/2025 01/15/25 | Pending | -- | -- | -- |
| 12/02/2024 12/02/24 | Price Changed | $599,000 | -4.2% | $348 / Sq Ft |
| 11/18/2024 11/18/24 | Price Changed | $625,000 | -2.3% | $363 / Sq Ft |
| 11/11/2024 11/11/24 | For Sale | $640,000 | -- | $372 / Sq Ft |
Mortgage History
| Date | Status | Loan Amount | Loan Type |
|---|---|---|---|
| Closed | $332,025 | Reverse Mortgage Home Equity Conversion Mortgage | |
| Closed | $50,000 | Unknown |
Similar Homes in Melbourne Beach, FL
Source: Space Coast MLS (Space Coast Association of REALTORS®)
MLS Number: 1028385
APN: 29-38-26-KD-0000E.0-0017.00
- 362 Nikomas Way
- 335 Arrowhead Ln
- 374 Nikomas Way
- 322 Arrowhead Ln
- 298 Arrowhead Ln
- 379 Hiawatha Way
- 287 Arrowhead Ln
- 365 Beverly Ct
- 284 Hiawatha Way
- 310 Woody Cir
- 272 Hiawatha Way
- Tbd Beverly Ct
- 281 Beverly Ct
- 234 Leslie Ct
- 169 Amber Place
- 7095 S Highway A1a
- 7185 S Highway A1a
- 7305 Stuart Ave
- 7304 Stuart Ave
- 7308 Stuart Ave
