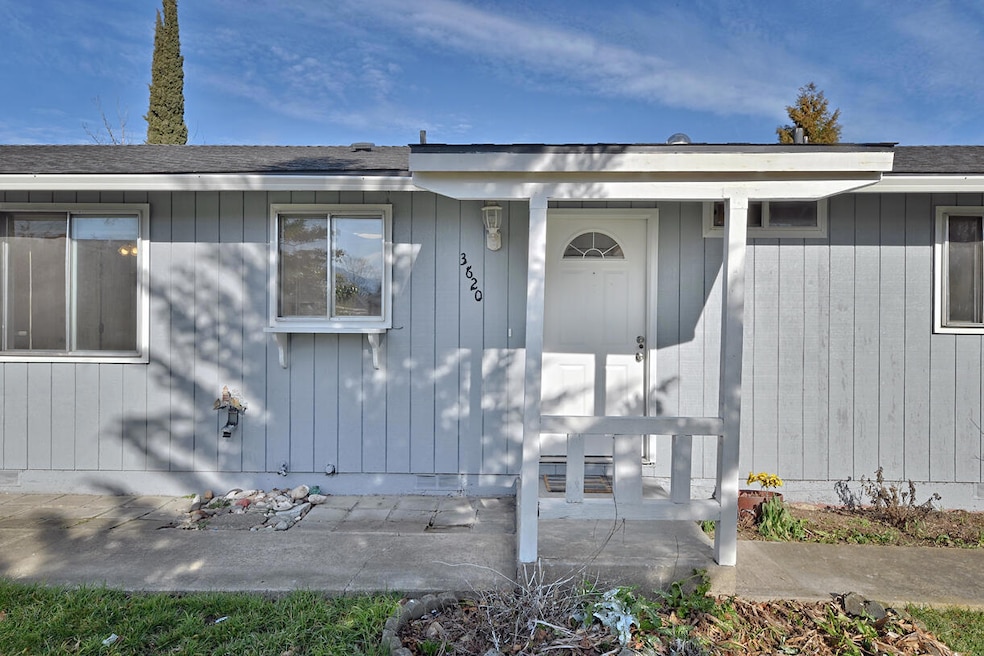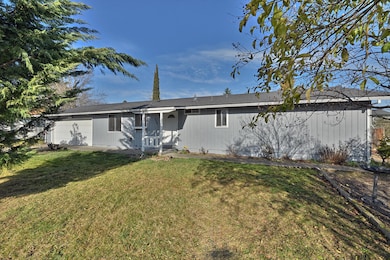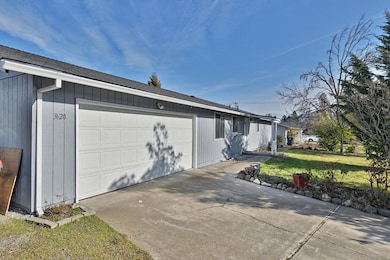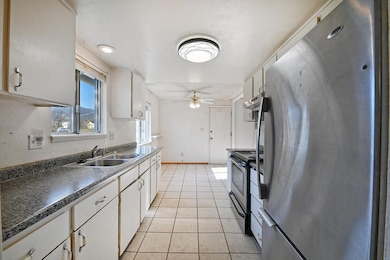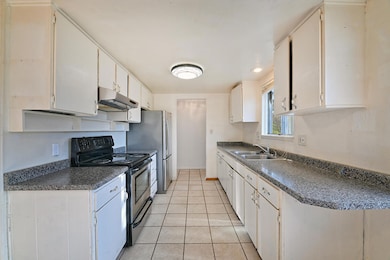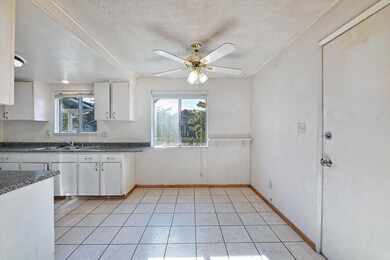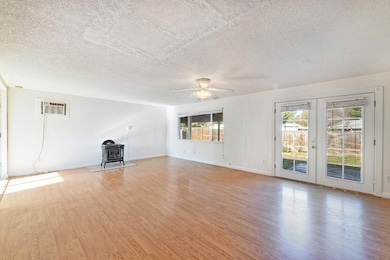
3620 Hilsinger Rd Phoenix, OR 97535
Estimated payment $2,157/month
Highlights
- RV Access or Parking
- No HOA
- 2 Car Attached Garage
- Traditional Architecture
- Neighborhood Views
- Eat-In Kitchen
About This Home
BACK ON THE MARKET -this charming
3-bedroom, 2-bathroom home offers 1,300 sq. ft. of comfortable living space, featuring a newer roof, a large backyard, with a spacious and inviting floor plan make it a fantastic choice for first-time home buyers or investors. This home is designed for both comfort and functionality. The large backyard provides plenty of room for outdoor activities, gardening, or entertaining. Check out the RV/Boat parking area too. Whether you're looking for a starter home or a great investment opportunity, this well-maintained property is full of potential and is a must-see.
Home Details
Home Type
- Single Family
Est. Annual Taxes
- $2,463
Year Built
- Built in 1971
Lot Details
- 8,276 Sq Ft Lot
- Fenced
- Landscaped
- Level Lot
Parking
- 2 Car Attached Garage
- Garage Door Opener
- RV Access or Parking
Home Design
- Traditional Architecture
- Frame Construction
- Composition Roof
- Concrete Perimeter Foundation
Interior Spaces
- 1,300 Sq Ft Home
- 1-Story Property
- Ceiling Fan
- Aluminum Window Frames
- Living Room
- Neighborhood Views
Kitchen
- Eat-In Kitchen
- Range with Range Hood
- Laminate Countertops
- Disposal
Flooring
- Carpet
- Laminate
- Tile
Bedrooms and Bathrooms
- 3 Bedrooms
- Walk-In Closet
- 2 Full Bathrooms
- Bathtub with Shower
Home Security
- Carbon Monoxide Detectors
- Fire and Smoke Detector
Outdoor Features
- Shed
Schools
- Phoenix Elementary School
- Talent Middle School
- Phoenix High School
Utilities
- Cooling System Mounted To A Wall/Window
- Space Heater
- Heating System Uses Natural Gas
- Natural Gas Connected
- Water Heater
Community Details
- No Home Owners Association
- The community has rules related to covenants, conditions, and restrictions
Listing and Financial Details
- Exclusions: Washer/Dryer, Bed in garage.
- Assessor Parcel Number 10013986
Map
Home Values in the Area
Average Home Value in this Area
Tax History
| Year | Tax Paid | Tax Assessment Tax Assessment Total Assessment is a certain percentage of the fair market value that is determined by local assessors to be the total taxable value of land and additions on the property. | Land | Improvement |
|---|---|---|---|---|
| 2024 | $2,463 | $149,140 | $58,770 | $90,370 |
| 2023 | $2,386 | $144,800 | $57,060 | $87,740 |
| 2022 | $2,323 | $144,800 | $57,060 | $87,740 |
| 2021 | $2,267 | $140,590 | $55,410 | $85,180 |
| 2020 | $2,196 | $136,500 | $53,800 | $82,700 |
| 2019 | $2,138 | $128,670 | $50,730 | $77,940 |
| 2018 | $2,075 | $124,930 | $49,260 | $75,670 |
| 2017 | $1,961 | $124,930 | $49,260 | $75,670 |
| 2016 | $1,908 | $117,770 | $46,420 | $71,350 |
| 2015 | $1,833 | $117,770 | $45,730 | $72,040 |
| 2014 | $1,764 | $111,010 | $43,100 | $67,910 |
Property History
| Date | Event | Price | Change | Sq Ft Price |
|---|---|---|---|---|
| 04/19/2025 04/19/25 | Price Changed | $349,900 | -5.3% | $269 / Sq Ft |
| 03/24/2025 03/24/25 | Price Changed | $369,500 | -5.1% | $284 / Sq Ft |
| 03/11/2025 03/11/25 | For Sale | $389,500 | 0.0% | $300 / Sq Ft |
| 03/02/2025 03/02/25 | Pending | -- | -- | -- |
| 02/24/2025 02/24/25 | Price Changed | $389,500 | -2.3% | $300 / Sq Ft |
| 02/23/2025 02/23/25 | For Sale | $398,500 | -- | $307 / Sq Ft |
Deed History
| Date | Type | Sale Price | Title Company |
|---|---|---|---|
| Interfamily Deed Transfer | -- | None Available |
Mortgage History
| Date | Status | Loan Amount | Loan Type |
|---|---|---|---|
| Closed | $40,000 | Unknown | |
| Closed | $10,000 | Credit Line Revolving |
Similar Homes in Phoenix, OR
Source: Southern Oregon MLS
MLS Number: 220196224
APN: 10013986
- 600 W 1st St Unit 3
- 507 W 5th St
- 105 Huntley Ln
- 601 Benjamin Way
- 309 W 1st St
- 301 N Church St
- 401 Oak St
- 908 N Rose St
- 510 N Main St
- 612 N Main St
- 111 E 1st St
- 3976 S Pacific Hwy
- 420 Oak St
- 610 N Main St Unit 1A
- 610 N Main St Unit 2A
- 961 N Rose St
- 137 N Phoenix Rd
- 801 Amerman Dr
- 120 Samuel Ln
- 454 Elm St
