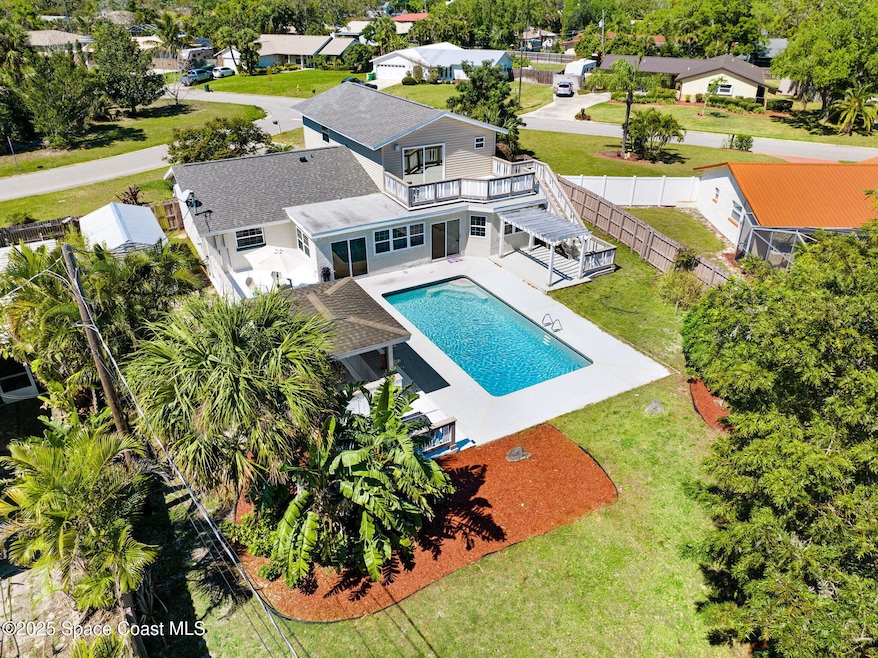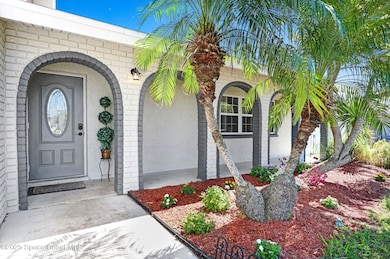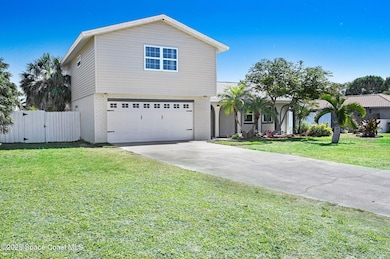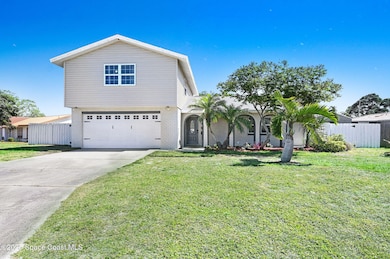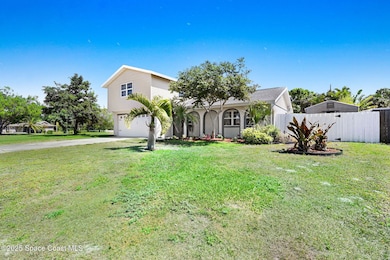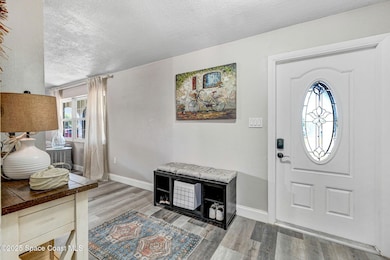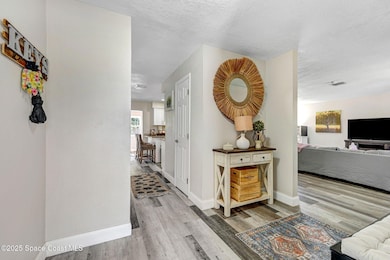
3620 Linnea Rd Merritt Island, FL 32952
Estimated payment $3,458/month
Highlights
- In Ground Pool
- Open Floorplan
- Traditional Architecture
- River View
- Deck
- Corner Lot
About This Home
STUNNING 4 BEDROOM POOL HOME JUST STEPS FROM THE BANANA RIVER!Welcome to your dream home! This 4 bedroom 3 bath home offers 2250 square feet of beautifully designed living space, perfect for families that love to entertain. Nestled on gorgeous Merritt Island this home boasts breathtaking views just steps away from the river.Inside you'll find a modern kitchen with sleek finishes, a spacious family room , and a split level layout with three bedrooms upstairs and one downstairs, ideal for guests or multi-generational living. The Florida room is enclosed, providing a cozy, yet airy space to enjoy the scenery year round.Step outside to your huge backyard, offering plenty of space for kids, pets or outdoor gatherings.The large pool is perfect for cooling off on warm Florida days, while the two car garage offers ample parking and storage space.This is Florida living at it's finest. A FULLY UPDATED MOVE-IN READY HOME IN A PRIME LOCATION! Schedule your showing today!
Open House Schedule
-
Saturday, April 26, 202512:00 to 3:00 pm4/26/2025 12:00:00 PM +00:004/26/2025 3:00:00 PM +00:00Add to Calendar
Home Details
Home Type
- Single Family
Est. Annual Taxes
- $4,009
Year Built
- Built in 1974 | Remodeled
Lot Details
- 0.37 Acre Lot
- West Facing Home
- Privacy Fence
- Wood Fence
- Back Yard Fenced
- Corner Lot
- Few Trees
Parking
- 2 Car Garage
Property Views
- River
- Pool
Home Design
- Traditional Architecture
- Brick Exterior Construction
- Shingle Roof
- Vinyl Siding
- Stucco
Interior Spaces
- 2,250 Sq Ft Home
- 2-Story Property
- Open Floorplan
- Built-In Features
- Ceiling Fan
Kitchen
- Electric Range
- Stove
- Microwave
- Dishwasher
- Disposal
Flooring
- Carpet
- Laminate
- Tile
- Vinyl
Bedrooms and Bathrooms
- 4 Bedrooms
- Split Bedroom Floorplan
- Walk-In Closet
- Bathtub and Shower Combination in Primary Bathroom
Laundry
- Laundry in Garage
- Dryer
- Washer
Home Security
- Smart Lights or Controls
- Smart Locks
- High Impact Windows
- Fire and Smoke Detector
Pool
- In Ground Pool
- In Ground Spa
Outdoor Features
- Balcony
- Deck
- Patio
- Terrace
- Enclosed Glass Porch
Additional Homes
- 2,250 SF Accessory Dwelling Unit
- ADU includes 4 Bedrooms and 3 Bathrooms
Schools
- Tropical Elementary School
- Jefferson Middle School
- Merritt Island High School
Utilities
- Central Heating and Cooling System
- Electric Water Heater
- Septic Tank
- Cable TV Available
Listing and Financial Details
- Assessor Parcel Number 25-37-19-Ig-0000d.0-0003.00
Community Details
Overview
- No Home Owners Association
- Rockwell Estates Subdivision
Security
- Building Fire Alarm
Map
Home Values in the Area
Average Home Value in this Area
Tax History
| Year | Tax Paid | Tax Assessment Tax Assessment Total Assessment is a certain percentage of the fair market value that is determined by local assessors to be the total taxable value of land and additions on the property. | Land | Improvement |
|---|---|---|---|---|
| 2023 | $4,009 | $309,390 | $0 | $0 |
| 2022 | $3,749 | $300,380 | $0 | $0 |
| 2021 | $3,928 | $291,640 | $84,000 | $207,640 |
| 2020 | $3,855 | $246,470 | $82,000 | $164,470 |
| 2019 | $3,867 | $246,040 | $77,000 | $169,040 |
| 2018 | $3,673 | $228,460 | $53,000 | $175,460 |
| 2017 | $3,458 | $201,850 | $50,000 | $151,850 |
| 2016 | $3,311 | $183,240 | $37,000 | $146,240 |
| 2015 | $3,151 | $165,290 | $37,000 | $128,290 |
| 2014 | $3,043 | $155,710 | $37,000 | $118,710 |
Property History
| Date | Event | Price | Change | Sq Ft Price |
|---|---|---|---|---|
| 04/23/2025 04/23/25 | Price Changed | $559,696 | -1.5% | $249 / Sq Ft |
| 03/16/2025 03/16/25 | For Sale | $568,000 | -2.1% | $252 / Sq Ft |
| 11/06/2024 11/06/24 | Off Market | $579,999 | -- | -- |
| 10/11/2024 10/11/24 | Price Changed | $579,999 | -2.5% | $258 / Sq Ft |
| 09/08/2024 09/08/24 | Price Changed | $595,000 | -1.7% | $264 / Sq Ft |
| 08/01/2024 08/01/24 | For Sale | $605,000 | +55.2% | $269 / Sq Ft |
| 07/17/2020 07/17/20 | Sold | $389,900 | 0.0% | $173 / Sq Ft |
| 06/16/2020 06/16/20 | Pending | -- | -- | -- |
| 06/12/2020 06/12/20 | For Sale | $389,900 | 0.0% | $173 / Sq Ft |
| 06/01/2020 06/01/20 | Pending | -- | -- | -- |
| 04/30/2020 04/30/20 | Price Changed | $389,900 | -1.3% | $173 / Sq Ft |
| 04/15/2020 04/15/20 | Price Changed | $395,000 | -1.1% | $176 / Sq Ft |
| 03/11/2020 03/11/20 | Price Changed | $399,495 | -0.1% | $178 / Sq Ft |
| 02/28/2020 02/28/20 | For Sale | $399,975 | +64.3% | $178 / Sq Ft |
| 09/13/2019 09/13/19 | Sold | $243,500 | -4.5% | $130 / Sq Ft |
| 08/09/2019 08/09/19 | Pending | -- | -- | -- |
| 08/08/2019 08/08/19 | Price Changed | $254,900 | -1.9% | $136 / Sq Ft |
| 07/10/2019 07/10/19 | For Sale | $259,900 | -- | $139 / Sq Ft |
Deed History
| Date | Type | Sale Price | Title Company |
|---|---|---|---|
| Warranty Deed | $389,900 | Attorney | |
| Special Warranty Deed | $243,500 | Attorney | |
| Trustee Deed | -- | None Available | |
| Warranty Deed | $296,900 | Fidelity Natl Title Ins Co |
Mortgage History
| Date | Status | Loan Amount | Loan Type |
|---|---|---|---|
| Open | $403,936 | VA | |
| Previous Owner | $237,520 | No Value Available |
Similar Homes in Merritt Island, FL
Source: Space Coast MLS (Space Coast Association of REALTORS®)
MLS Number: 1019965
APN: 25-37-19-IG-0000D.0-0003.00
- 3660 S Courtenay Pkwy
- 1205 Shady Ln
- 1070 Shady Ln
- 3860 S Courtenay Pkwy
- 3665 S Tropical Trail
- 1165 Old Parsonage Dr
- 1150 Old Parsonage Dr
- 000 S Unknown Pkwy
- 3835 S Tropical Trail
- 3869 S Tropical Trail
- 1140 Aranceto Cir
- 3160 Red Sails Ct
- 920 Maple Ridge Dr
- 4185 Crooked Mile Rd
- 195 Alameda Dr
- 2942 Heritage Cir
- 0 Crooked Mile Rd
- 2892 Heritage Cir
- 1475 S Oaks Dr
- 2703 Barrow Dr
