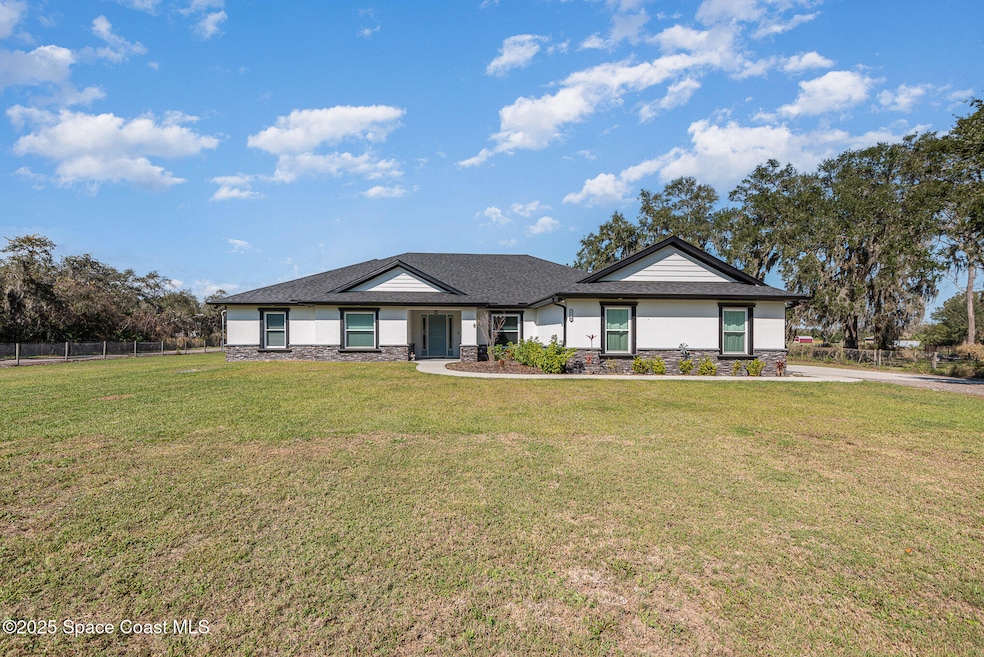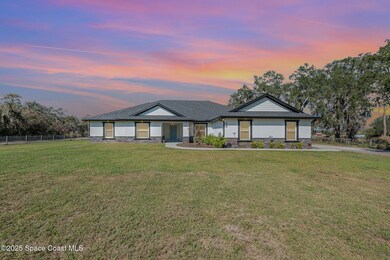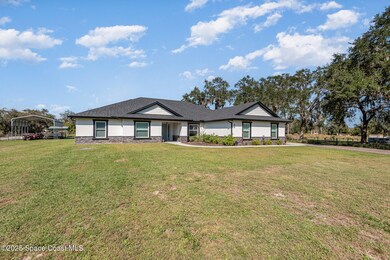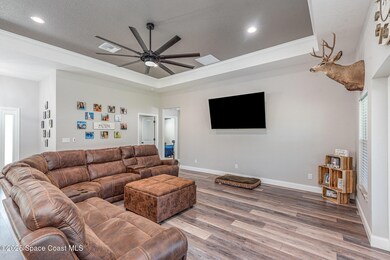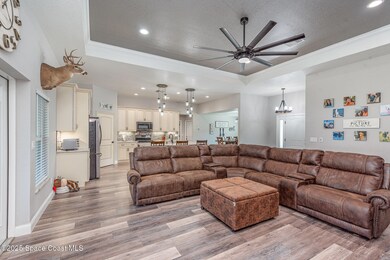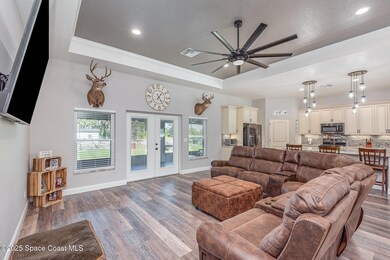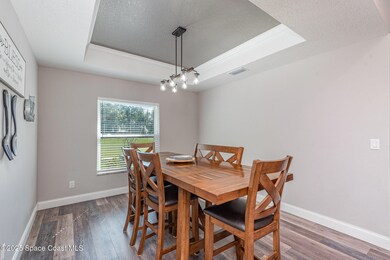
3620 Maebert Rd Mims, FL 32754
Mims NeighborhoodHighlights
- Barn
- 5.96 Acre Lot
- No HOA
- View of Trees or Woods
- Open Floorplan
- Screened Porch
About This Home
As of April 20254-bedroom, 2-bathroom 3 car garage block home, situated on 5.96 acres of fully fenced land, offers the perfect blend of luxury and functionality. Built just three years ago, the home features a spacious and open floor plan with recessed lighting throughout, enhanced by custom touch dimmer switches for added convenience. The master suite is a true retreat, boasting a walk-in shower with dual shower heads for a spa-like experience. The kitchen and bathrooms are beautifully appointed with granite countertops, while granite window sills add an extra touch of elegance. The master closet has been customized with shelving to maximize space, and a custom wood pantry provides additional storage. The property is equipped with an electric gate opener, providing both security and ease of access. Enjoy peace of mind with a whole-house Generac generator and a 500-gallon in-ground propane tank, ensuring reliable power and comfort. The home features hurricane-rated windows, and the dryer, stove, and hot water heater are all gas-powered for energy efficiency. Stay connected with Wi-Fi-enabled thermostats and garage door openers.
The front and back porches are enhanced with custom tongue-and-groove wood ceilings, creating a warm and inviting atmosphere. The screened-in porch includes a convenient doggy door, making it perfect for pet owners. Additional amenities include a 4-inch well with a Kinetico water softener and chlorinator, ensuring top-quality water throughout the home.
For those in need of extra storage or workspace, the property includes a 30x60 pole barn, a 12x35 metal building with a mini-split system, and a 20x25 carport. The home is accessed by a well-maintained millings driveway and includes a tranquil pond with small fish, offering an ideal spot for relaxation.
This home offers the perfect combination of peace, privacy, and modern convenience. Don't miss out on this incredible opportunity to own a stunning property that truly has it all!
Last Buyer's Agent
Non-Member Non-Member Out Of Area
Non-MLS or Out of Area License #nonmls
Home Details
Home Type
- Single Family
Est. Annual Taxes
- $7,593
Year Built
- Built in 2022
Lot Details
- 5.96 Acre Lot
- Property fronts a county road
- Dirt Road
- South Facing Home
- Property is Fully Fenced
- Wire Fence
- Cleared Lot
- May Be Possible The Lot Can Be Split Into 2+ Parcels
Parking
- 3 Car Attached Garage
- 2 Carport Spaces
Home Design
- Shingle Roof
- Block Exterior
- Stone Veneer
- Stucco
Interior Spaces
- 2,354 Sq Ft Home
- 1-Story Property
- Open Floorplan
- Furniture Can Be Negotiated
- Ceiling Fan
- Screened Porch
- Views of Woods
Kitchen
- Gas Oven
- Gas Cooktop
- Microwave
- Dishwasher
- Kitchen Island
Flooring
- Carpet
- Tile
- Vinyl
Bedrooms and Bathrooms
- 4 Bedrooms
- Split Bedroom Floorplan
- Walk-In Closet
- 2 Full Bathrooms
Laundry
- Laundry in unit
- Dryer
- Washer
Home Security
- Security Lights
- Closed Circuit Camera
- High Impact Windows
Schools
- Pinewood Elementary School
- Madison Middle School
- Astronaut High School
Utilities
- Central Heating and Cooling System
- 200+ Amp Service
- Private Water Source
- Well
- Tankless Water Heater
- Water Softener is Owned
- Septic Tank
- Cable TV Available
Additional Features
- Shed
- Barn
Community Details
- No Home Owners Association
- Indian River Park Replat Sec 17 Subdivision
Listing and Financial Details
- Assessor Parcel Number 20g-35-17-Al-00025.0-0001.01
Map
Home Values in the Area
Average Home Value in this Area
Property History
| Date | Event | Price | Change | Sq Ft Price |
|---|---|---|---|---|
| 04/04/2025 04/04/25 | Sold | $850,000 | -1.7% | $361 / Sq Ft |
| 03/02/2025 03/02/25 | Pending | -- | -- | -- |
| 02/23/2025 02/23/25 | Price Changed | $865,000 | -3.8% | $367 / Sq Ft |
| 02/11/2025 02/11/25 | For Sale | $899,000 | -- | $382 / Sq Ft |
Tax History
| Year | Tax Paid | Tax Assessment Tax Assessment Total Assessment is a certain percentage of the fair market value that is determined by local assessors to be the total taxable value of land and additions on the property. | Land | Improvement |
|---|---|---|---|---|
| 2023 | $8,030 | $599,950 | $131,800 | $468,150 |
| 2022 | $2,065 | $159,040 | $0 | $0 |
| 2021 | $1,867 | $114,320 | $88,060 | $26,260 |
| 2020 | $1,678 | $98,570 | $78,270 | $20,300 |
| 2019 | $1,607 | $100,230 | $78,270 | $21,960 |
| 2018 | $1,230 | $76,000 | $76,000 | $0 |
| 2017 | $1,162 | $17,100 | $0 | $0 |
| 2016 | $1,211 | $68,400 | $68,400 | $0 |
| 2015 | $1,237 | $68,400 | $68,400 | $0 |
| 2014 | $1,319 | $79,920 | $79,920 | $0 |
Mortgage History
| Date | Status | Loan Amount | Loan Type |
|---|---|---|---|
| Open | $700,000 | New Conventional | |
| Closed | $700,000 | New Conventional | |
| Previous Owner | $100,000 | Construction | |
| Closed | $0 | Unknown |
Deed History
| Date | Type | Sale Price | Title Company |
|---|---|---|---|
| Warranty Deed | $850,000 | Title Station | |
| Warranty Deed | $850,000 | Title Station | |
| Warranty Deed | $94,000 | The Title Station Inc | |
| Quit Claim Deed | -- | Attorney |
Similar Homes in Mims, FL
Source: Space Coast MLS (Space Coast Association of REALTORS®)
MLS Number: 1036967
APN: 20G-35-17-AL-00025.0-0001.01
- 3460 Maebert Rd
- 4625 Addie Ave
- 4755 Dixie Way
- 5005 Us Highway 1
- 0 Davis Rd
- 4990 Dixie Way
- 3125 Davis Rd
- 4093 Aurantia Rd
- 4384 Prentice Ln
- 4215 Aurantia Rd
- 4000 Golden Shores Blvd
- Tbd Unknown Blvd
- 3530 Grantline Rd
- 4230 April Ln
- 4215 Burkholm Rd
- 5270 Dixie Way
- 3320 Grant Line Rd
- 5220 Mar-Lin Woods Rd
- 33 Pinewood Place
- 4305 April Ln
