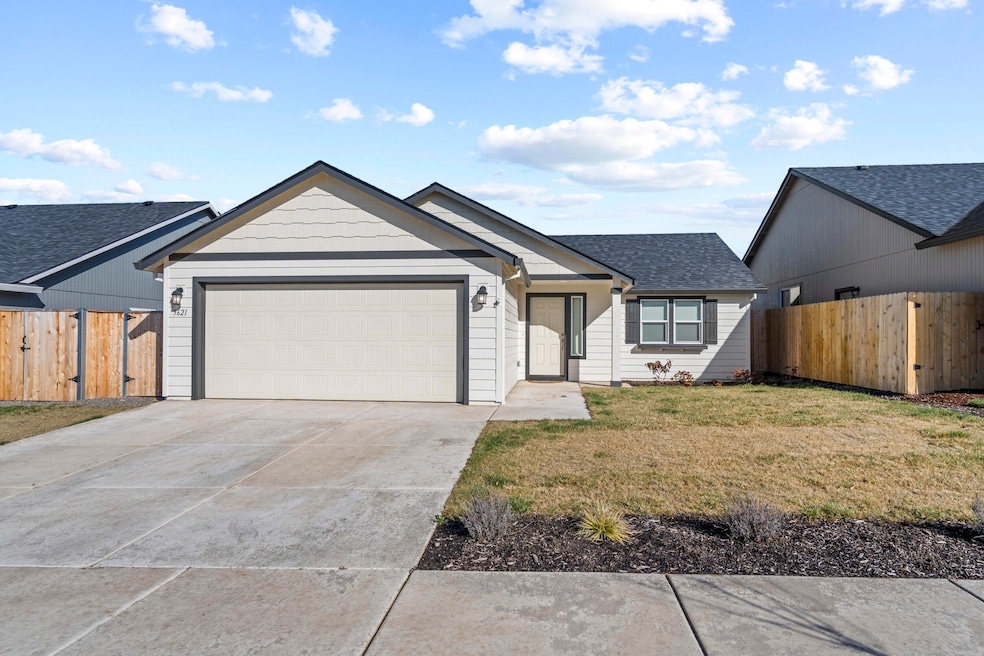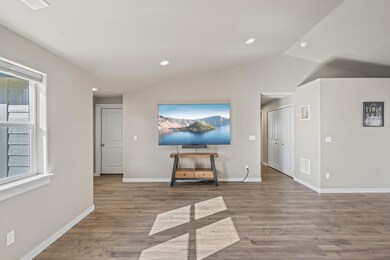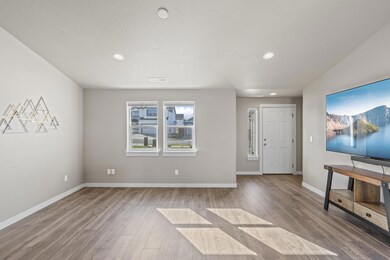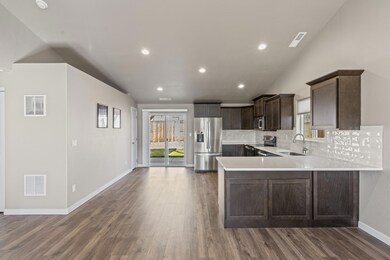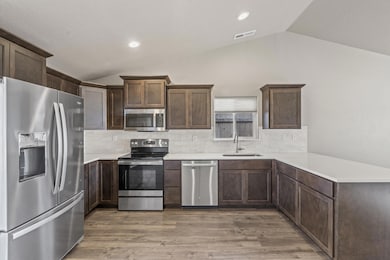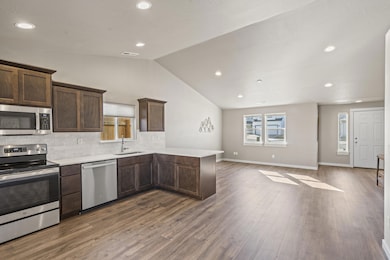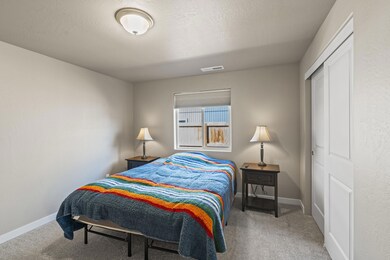
3621 Carlin Dr Medford, OR 97504
Highlights
- Open Floorplan
- Mountain View
- Great Room
- Craftsman Architecture
- Vaulted Ceiling
- Stone Countertops
About This Home
As of April 2025Welcome to this stunning 2023-built home in desirable East Medford! This spacious 3-bedroom, 2-bathroom home offers a modern, open-concept layout, perfect for both everyday living and entertaining. The stylish kitchen features sleek quartz countertops, stainless steel appliances, and a classic subway tile backsplash, combining elegance with functionality. A covered patio extends your living space outdoors, making it ideal for year-round gatherings. Plus, the convenience of a 2-car garage adds to the home's appeal. With contemporary finishes, a prime location, and thoughtful design, this move-in-ready gem is waiting for you. Don't miss your chance to make it yours!
Home Details
Home Type
- Single Family
Est. Annual Taxes
- $2,703
Year Built
- Built in 2023
Lot Details
- 4,792 Sq Ft Lot
- Level Lot
- Drip System Landscaping
- Front and Back Yard Sprinklers
- Property is zoned Sfr-10, Sfr-10
Parking
- 2 Car Attached Garage
- Garage Door Opener
- Driveway
Property Views
- Mountain
- Neighborhood
Home Design
- Craftsman Architecture
- Frame Construction
- Composition Roof
- Concrete Perimeter Foundation
Interior Spaces
- 1,152 Sq Ft Home
- 1-Story Property
- Open Floorplan
- Vaulted Ceiling
- Double Pane Windows
- Vinyl Clad Windows
- Great Room
- Laundry Room
Kitchen
- Eat-In Kitchen
- Oven
- Range
- Microwave
- Dishwasher
- Stone Countertops
- Disposal
Flooring
- Carpet
- Laminate
- Vinyl
Bedrooms and Bathrooms
- 3 Bedrooms
- 2 Full Bathrooms
- Bathtub with Shower
Home Security
- Carbon Monoxide Detectors
- Fire and Smoke Detector
Eco-Friendly Details
- Sprinklers on Timer
Schools
- Abraham Lincoln Elementary School
- Hedrick Middle School
- North Medford High School
Utilities
- Forced Air Heating and Cooling System
- Heating System Uses Natural Gas
- Water Heater
- Phone Available
- Cable TV Available
Community Details
- No Home Owners Association
- Built by Hayden Homes
- Delta Estates Phase 9 Subdivision
- The community has rules related to covenants, conditions, and restrictions
Listing and Financial Details
- Exclusions: w/d, fridge
- Tax Lot 704
- Assessor Parcel Number 11013952
Map
Home Values in the Area
Average Home Value in this Area
Property History
| Date | Event | Price | Change | Sq Ft Price |
|---|---|---|---|---|
| 04/11/2025 04/11/25 | Sold | $392,500 | +1.9% | $341 / Sq Ft |
| 03/05/2025 03/05/25 | Pending | -- | -- | -- |
| 03/03/2025 03/03/25 | For Sale | $385,000 | 0.0% | $334 / Sq Ft |
| 02/26/2025 02/26/25 | Pending | -- | -- | -- |
| 02/26/2025 02/26/25 | For Sale | $385,000 | -- | $334 / Sq Ft |
Tax History
| Year | Tax Paid | Tax Assessment Tax Assessment Total Assessment is a certain percentage of the fair market value that is determined by local assessors to be the total taxable value of land and additions on the property. | Land | Improvement |
|---|---|---|---|---|
| 2024 | $2,703 | $180,980 | $62,170 | $118,810 |
| 2023 | $217 | $14,532 | $14,532 | -- |
Mortgage History
| Date | Status | Loan Amount | Loan Type |
|---|---|---|---|
| Open | $292,500 | New Conventional | |
| Previous Owner | $298,044 | New Conventional |
Deed History
| Date | Type | Sale Price | Title Company |
|---|---|---|---|
| Warranty Deed | $392,500 | Ticor Title |
Similar Homes in Medford, OR
Source: Southern Oregon MLS
MLS Number: 220196374
APN: 11013952
- 1521 Grand Ave
- 1740 Johnson St
- 1460 Yucca St
- 1701 Camellia Ave
- 1164 Woodrow Ln
- 1178 Woodrow Ln
- 1180 Woodrow Ln
- 1411 E McAndrews Rd
- 2030 Brookhurst St Unit 33
- 639 Golden Ln
- 1927 Crater Lake Ave Unit 1-4
- 1099 N Keene Way Dr
- 2000 Brookhurst St Unit 4
- 1509 N Keene Way Dr
- 2101 Whittle Ave
- 712 Northwood Dr
- 710 Northwood Dr
- 2201 Arctic Cir
- 1220 Morrow Rd
- 1212 Morrow Rd
