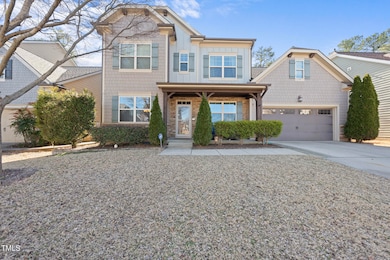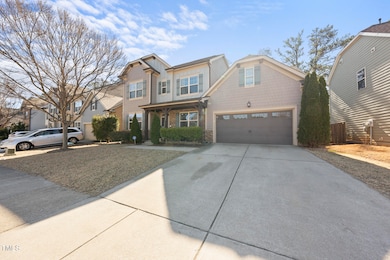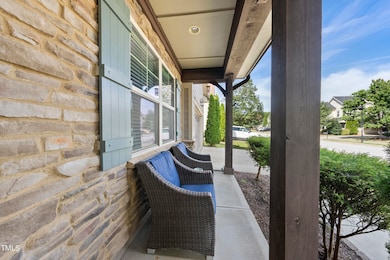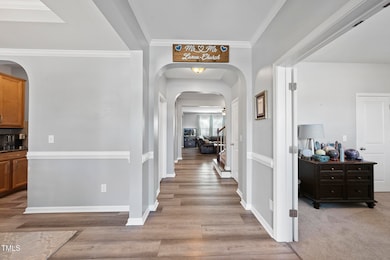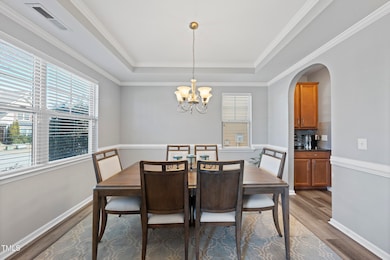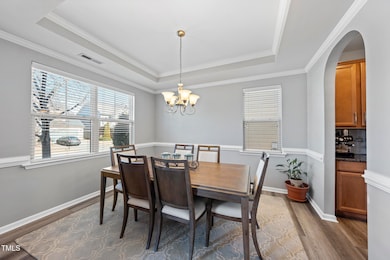
Estimated payment $4,430/month
Highlights
- Heated Spa
- Finished Room Over Garage
- Transitional Architecture
- Lufkin Road Middle School Rated A
- Open Floorplan
- Main Floor Bedroom
About This Home
Stunning Apex home with first floor private suite in great, commutable location! New Roof, 2022, New Carpet, 2024 & Freshly Painted downstairs throughout main living areas 2025! Spacious foyer overlooks formal dining room with elegant tray ceiling and chair runner, and bright office with glass doors! Cozy fireplace creates a perfect focal point in the large family room, which overlooks the sunny breakfast nook! Kitchen features granite countertops, stainless steel appliances including gas range, and tile backsplash! Natural light from tall windows fills the spacious owner suite! Owner suite bathroom features soaking tub, separate glass shower, dual vanity and spacious walk-in closet! On the second floor, find three generously sized additional bedroom options, laundry room, and a bonus room that's perfect for entertainment or hobbies! Third floor attic provides plenty of extra storage space! Comfortable three season room overlooks a private, fenced backyard! Concrete patio complete with hot tub is perfect for entertaining!
Home Details
Home Type
- Single Family
Est. Annual Taxes
- $5,618
Year Built
- Built in 2013
Lot Details
- 6,534 Sq Ft Lot
- Gated Home
- Wood Fence
- Interior Lot
- Cleared Lot
- Back Yard Fenced and Front Yard
- Property is zoned PUD-CZ
HOA Fees
- $60 Monthly HOA Fees
Parking
- 2 Car Attached Garage
- Finished Room Over Garage
- Garage Door Opener
- Private Driveway
- Off-Street Parking
Home Design
- Transitional Architecture
- Traditional Architecture
- Slab Foundation
- Architectural Shingle Roof
- Cement Siding
- HardiePlank Type
- Stone Veneer
Interior Spaces
- 3,047 Sq Ft Home
- 3-Story Property
- Open Floorplan
- Crown Molding
- Tray Ceiling
- Ceiling Fan
- Recessed Lighting
- Gas Log Fireplace
- Entrance Foyer
- Family Room with Fireplace
- Breakfast Room
- Dining Room
- Home Office
- Bonus Room
- Screened Porch
- Storage
Kitchen
- Eat-In Kitchen
- Butlers Pantry
- Free-Standing Gas Oven
- Free-Standing Gas Range
- Microwave
- Plumbed For Ice Maker
- ENERGY STAR Qualified Dishwasher
- Stainless Steel Appliances
- Granite Countertops
- Disposal
Flooring
- Carpet
- Tile
- Luxury Vinyl Tile
Bedrooms and Bathrooms
- 5 Bedrooms
- Main Floor Bedroom
- Walk-In Closet
- Double Vanity
- Separate Shower in Primary Bathroom
- Soaking Tub
- Bathtub with Shower
- Walk-in Shower
Laundry
- Laundry Room
- Laundry on upper level
- Dryer
- Washer
Attic
- Attic Floors
- Permanent Attic Stairs
- Unfinished Attic
Home Security
- Smart Thermostat
- Carbon Monoxide Detectors
- Fire and Smoke Detector
Pool
- Heated Spa
- Above Ground Spa
Schools
- Woods Creek Elementary School
- Lufkin Road Middle School
- Apex Friendship High School
Utilities
- Multiple cooling system units
- Forced Air Heating and Cooling System
- Heating System Uses Natural Gas
- Vented Exhaust Fan
- Gas Water Heater
- High Speed Internet
- Satellite Dish
Listing and Financial Details
- Assessor Parcel Number 0750074093
Community Details
Overview
- Association fees include storm water maintenance
- Pemberley HOA, Phone Number (919) 461-0102
- Built by Ashton Raleigh Residential LLC
- Pemberley Subdivision
- Maintained Community
- Community Parking
Recreation
- Community Playground
- Community Pool
- Park
Map
Home Values in the Area
Average Home Value in this Area
Tax History
| Year | Tax Paid | Tax Assessment Tax Assessment Total Assessment is a certain percentage of the fair market value that is determined by local assessors to be the total taxable value of land and additions on the property. | Land | Improvement |
|---|---|---|---|---|
| 2024 | $5,618 | $655,907 | $130,000 | $525,907 |
| 2023 | $4,669 | $423,782 | $68,000 | $355,782 |
| 2022 | $4,383 | $423,782 | $68,000 | $355,782 |
| 2021 | $4,215 | $423,782 | $68,000 | $355,782 |
| 2020 | $4,173 | $423,782 | $68,000 | $355,782 |
| 2019 | $3,900 | $341,674 | $68,000 | $273,674 |
| 2018 | $3,674 | $341,674 | $68,000 | $273,674 |
| 2017 | $3,420 | $341,674 | $68,000 | $273,674 |
| 2016 | $3,370 | $341,674 | $68,000 | $273,674 |
| 2015 | $3,183 | $314,883 | $54,000 | $260,883 |
| 2014 | $3,068 | $314,883 | $54,000 | $260,883 |
Property History
| Date | Event | Price | Change | Sq Ft Price |
|---|---|---|---|---|
| 04/10/2025 04/10/25 | Price Changed | $699,000 | -1.5% | $229 / Sq Ft |
| 03/19/2025 03/19/25 | Price Changed | $710,000 | -1.4% | $233 / Sq Ft |
| 03/06/2025 03/06/25 | For Sale | $720,000 | -- | $236 / Sq Ft |
Deed History
| Date | Type | Sale Price | Title Company |
|---|---|---|---|
| Special Warranty Deed | $332,000 | None Available |
Mortgage History
| Date | Status | Loan Amount | Loan Type |
|---|---|---|---|
| Open | $309,600 | No Value Available | |
| Closed | $303,385 | New Conventional |
Similar Homes in the area
Source: Doorify MLS
MLS Number: 10080465
APN: 0750.01-07-4093-000
- 736 Wickham Ridge Rd
- 746 Wickham Ridge Rd
- 684 Wickham Ridge Rd
- 5500 Bobbitt Rd
- 102 Forrymast Trail
- 117 Gallent Hedge Trail
- 3331 Colby Chase Dr Unit Lot 8
- 3341 Colby Chase Dr
- 3325 Colby Chase Dr Unit Lot 9
- 3340 Colby Chase Dr Unit Lot 2
- 4009 Reunion Creek Pkwy
- 3232 Colby Chase Dr
- 2408 Merion Creek Dr
- 2231 Horton Park Dr
- 2229 Horton Park Dr
- 2261 Horton Park Dr
- 2259 Horton Park Dr
- 2257 Horton Park Dr
- 2255 Horton Park Dr
- 2253 Horton Park Dr

