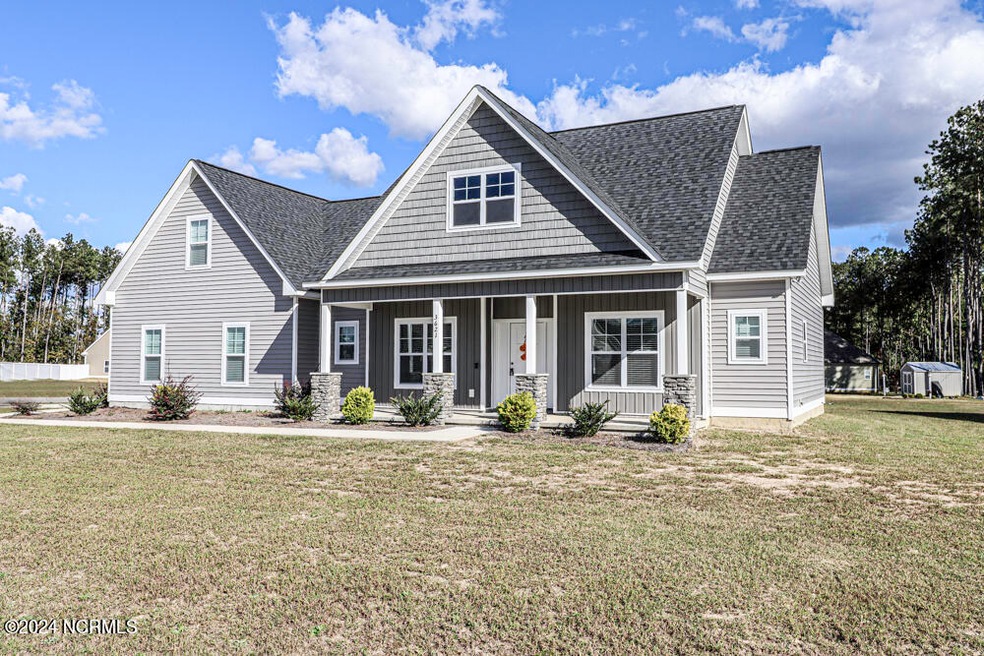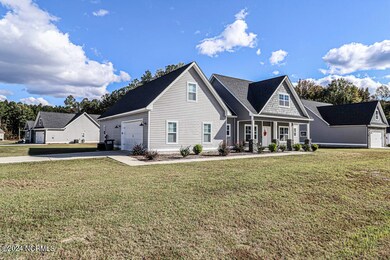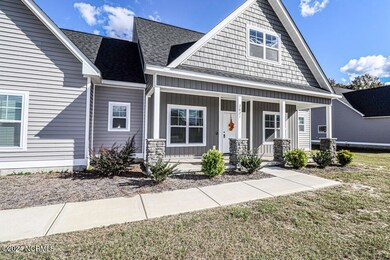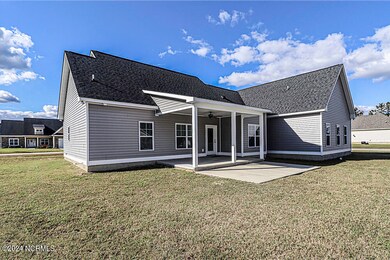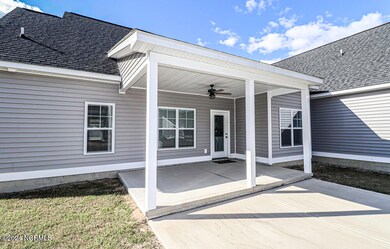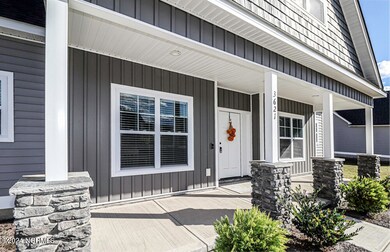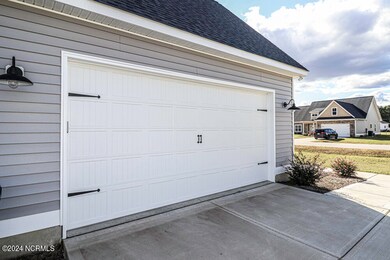
3621 Dorset Ct Nashville, NC 27856
Highlights
- Main Floor Primary Bedroom
- Corner Lot
- Formal Dining Room
- Attic
- Covered patio or porch
- Walk-In Closet
About This Home
As of November 2024Gorgeous, like new, 1 year old home. Step inside to find an open concept floor plan with all the bedrooms on the primary level, LVP flooring, 2 car garage with additional storage room, gas fireplace and granite kitchen counters. Appliances including the washer and dryer come with the home. Head upstairs on the lighted staircase to find a bonus room to use as you please and it includes walk in storage.Ring camera has never been used and goes with the home. Alarm system transfers with the home.Call for your personal showing!
Home Details
Home Type
- Single Family
Est. Annual Taxes
- $2,698
Year Built
- Built in 2023
Lot Details
- 0.47 Acre Lot
- Corner Lot
- Open Lot
HOA Fees
- $17 Monthly HOA Fees
Home Design
- Slab Foundation
- Wood Frame Construction
- Shingle Roof
- Vinyl Siding
- Stick Built Home
Interior Spaces
- 1,924 Sq Ft Home
- 2-Story Property
- Ceiling Fan
- Gas Log Fireplace
- Blinds
- Formal Dining Room
- Partially Finished Attic
Kitchen
- Stove
- Built-In Microwave
- Dishwasher
Flooring
- Carpet
- Luxury Vinyl Plank Tile
Bedrooms and Bathrooms
- 3 Bedrooms
- Primary Bedroom on Main
- Walk-In Closet
- 2 Full Bathrooms
Laundry
- Laundry Room
- Dryer
- Washer
Home Security
- Home Security System
- Fire and Smoke Detector
Parking
- 2 Car Attached Garage
- Driveway
Outdoor Features
- Covered patio or porch
- Outdoor Storage
Utilities
- Central Air
- Heat Pump System
- Electric Water Heater
- On Site Septic
- Septic Tank
Community Details
- Castle Berry HOA, Phone Number (252) 243-7285
- Castle Berry Subdivision
Listing and Financial Details
- Assessor Parcel Number 382017108137
Map
Home Values in the Area
Average Home Value in this Area
Property History
| Date | Event | Price | Change | Sq Ft Price |
|---|---|---|---|---|
| 11/15/2024 11/15/24 | Sold | $344,000 | -1.7% | $179 / Sq Ft |
| 10/24/2024 10/24/24 | Pending | -- | -- | -- |
| 10/16/2024 10/16/24 | For Sale | $350,000 | -- | $182 / Sq Ft |
Tax History
| Year | Tax Paid | Tax Assessment Tax Assessment Total Assessment is a certain percentage of the fair market value that is determined by local assessors to be the total taxable value of land and additions on the property. | Land | Improvement |
|---|---|---|---|---|
| 2024 | $2,698 | $20,330 | $20,330 | $0 |
| 2023 | $38 | $20,330 | $0 | $0 |
| 2022 | $38 | $20,330 | $20,330 | $0 |
Deed History
| Date | Type | Sale Price | Title Company |
|---|---|---|---|
| Warranty Deed | $338,000 | None Listed On Document |
Similar Homes in the area
Source: Hive MLS
MLS Number: 100471414
APN: 382017-10-8137
- Lot 4 Bedfordshire Rd
- 000 S Old Carriage Rd
- 1700 Bedfordshire Rd
- 1699 Yorkshire Ln
- Lot 3 Barnes Hill Church Rd
- Lot 4 Barnes Hill Church Rd
- 1589 S Old Carriage Rd
- 1611 S Old Carriage Rd
- 1665 S Old Carriage Rd
- 0 Batchelor Rd
- 1104 Cross Creek Dr
- 830 S Old Carriage Rd
- Lot 6 Tbd West Mount
- 5531 Autry Rd
- 3328 Eggers Rd
- 4733 Primrose Place
- 497 Carnation Ct
- 621 Daffodil Way
- 416 Woodfield Dr
- 4609 Honeysuckle Ln
