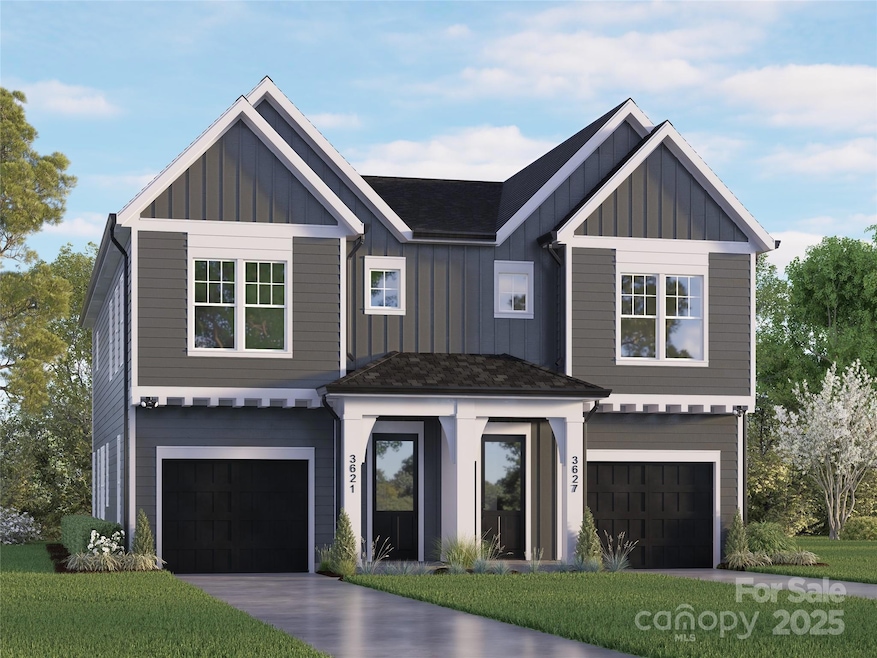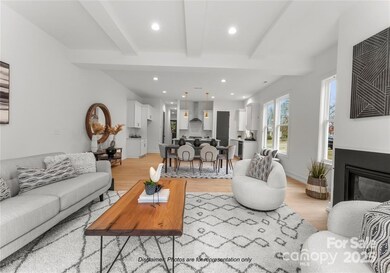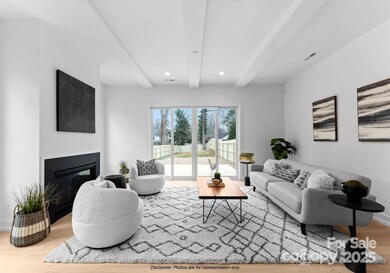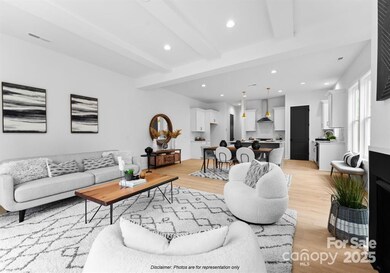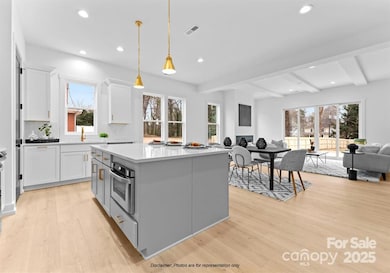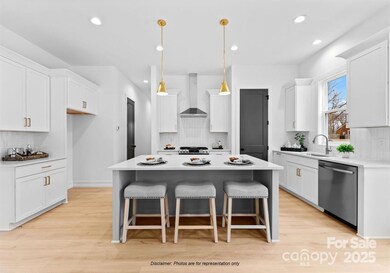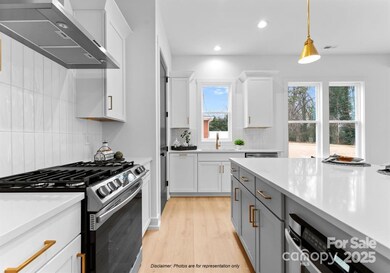
3621 Rogers St Charlotte, NC 28208
Enderly Park NeighborhoodEstimated payment $3,720/month
Highlights
- Under Construction
- Tankless Water Heater
- Central Heating and Cooling System
- 1 Car Attached Garage
- Laundry closet
About This Home
Welcome to this modern duet home nestled in HOT Enderly Park, a stone's throw from all the excitement of the West End. 3621 Rogers St features 3 bedrooms, 2.5 bathrooms, and a convenient 1-car garage. With a comfortable, open floor plan, sleek amenities, and stunning designer finishes, this home is calling your name. Double sliding glass doors at the rear of the home open out to a spacious and private fully-fenced backyard and patio. A gas fireplace, 10 ft tall ceilings on the first floor, and an XL kitchen island create a drool-worthy recipe for luxury living. NO HOA and NO rental restrictions! This home is PERFECT for the first-time homebuyer or investor. 3621 Rogers Street is calling YOUR name.
Listing Agent
EXP Realty LLC Ballantyne Brokerage Phone: 704-705-0340 License #261218

Townhouse Details
Home Type
- Townhome
Year Built
- Built in 2025 | Under Construction
Parking
- 1 Car Attached Garage
- Driveway
Home Design
- Home is estimated to be completed on 7/31/25
Interior Spaces
- 2-Story Property
- Living Room with Fireplace
Kitchen
- Oven
- Gas Cooktop
- Microwave
- Dishwasher
- Disposal
Bedrooms and Bathrooms
- 3 Bedrooms
Laundry
- Laundry closet
- Washer and Electric Dryer Hookup
Utilities
- Central Heating and Cooling System
- Tankless Water Heater
Community Details
- Built by Vista Homes
- Enderly Park Subdivision, Wainwright Ii Floorplan
Listing and Financial Details
- Assessor Parcel Number 065-023-68
Map
Home Values in the Area
Average Home Value in this Area
Property History
| Date | Event | Price | Change | Sq Ft Price |
|---|---|---|---|---|
| 02/22/2025 02/22/25 | Pending | -- | -- | -- |
| 02/06/2025 02/06/25 | For Sale | $575,000 | -- | $286 / Sq Ft |
Similar Homes in Charlotte, NC
Source: Canopy MLS (Canopy Realtor® Association)
MLS Number: CAR4218833
- 3627 Rogers St
- 3507 Rogers St
- 3411 Rogers St
- 1218 Karendale Ave
- 3238 Rogers St
- 3230 Rogers St
- 1002 Fairground Ave
- 1001 Fern Ave
- 1318 Enderly Rd
- 1000 Fairground Ave
- 1008 Beaugard Dr Unit 1008
- 1414 Coker Ave
- 908 Davenport St
- 3937 Plainview Rd
- 3949 Plainview Rd
- 3953 Plainview Rd
- 3941 Plainview Rd
- 914 Crestmere St
- 3945 Plainview Rd
- 712 Tennyson Dr
