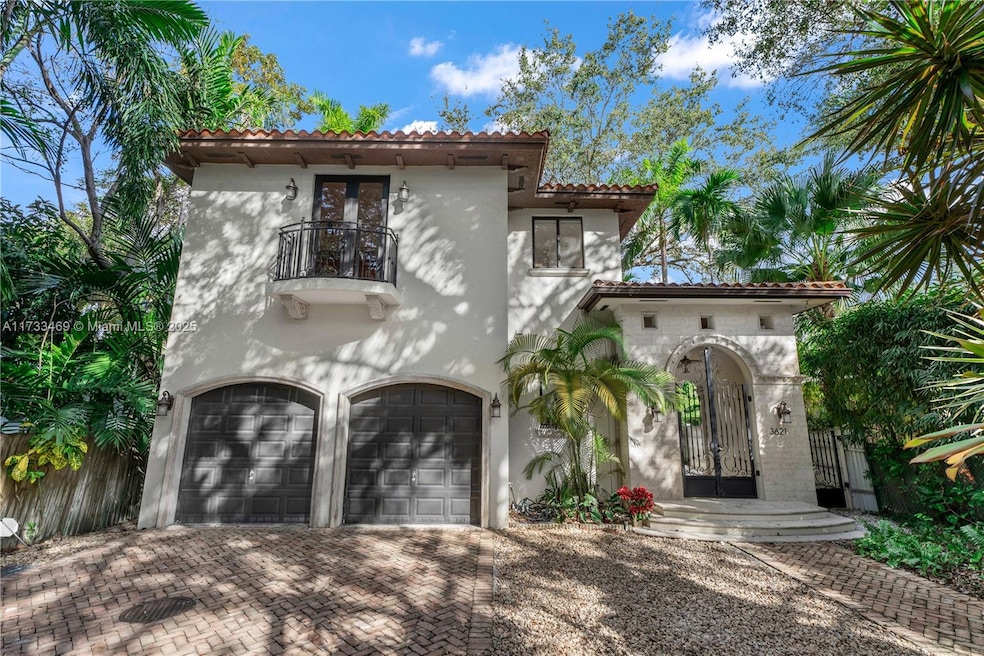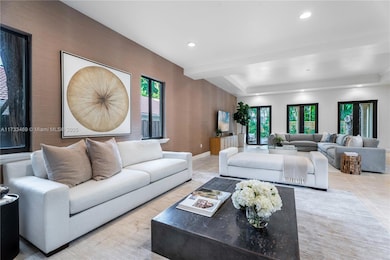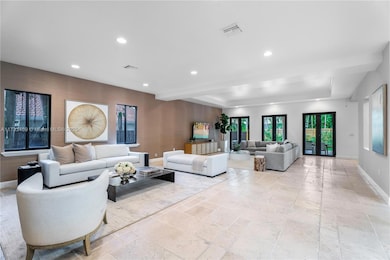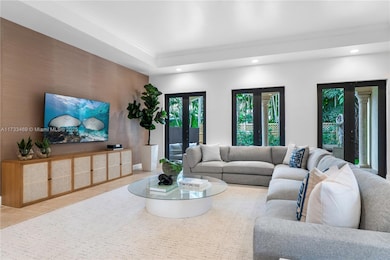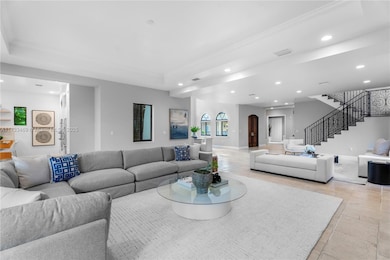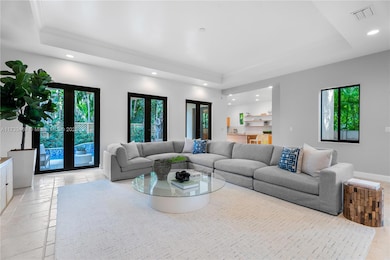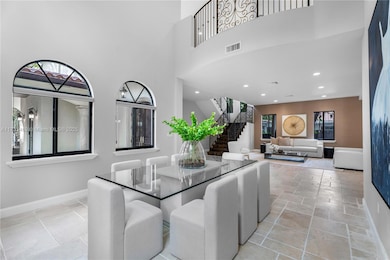
3621 S Le Jeune Rd Coconut Grove, FL 33146
Southwest Coconut Grove NeighborhoodEstimated payment $22,590/month
Highlights
- Heated Pool
- Wood Flooring
- Pool View
- Coconut Grove Elementary School Rated A
- Main Floor Primary Bedroom
- 3-minute walk to Maggiore Park
About This Home
Welcome to this stunning 5 bedroom, 6 bathroom home in the heart of Coconut Grove. Offering 4,838sq. ft. of light-filled living space on an 7,500 ft. lot, this home features an open floor plan with high ceilings and seamless indoor-outdoor flow. The chef’s kitchen boasts high-end stainless steel appliances, granite countertops, and custom cabinetry. The spacious primary suite includes a spa-inspired bathroom, walk-in closet, and balcony access. Outside, enjoy a private tropical oasis with a sparkling pool, covered patio, and lush landscaping. Hurricane-impact windows, smart home features, and a 2-car garage add convenience. Located minutes from Coconut Grove’s top dining, shopping, parks, and schools, this home offers luxury and lifestyle in one perfect package. No HOA.
Home Details
Home Type
- Single Family
Est. Annual Taxes
- $37,450
Year Built
- Built in 2010
Lot Details
- 7,500 Sq Ft Lot
- West Facing Home
- Fenced
- Property is zoned 0100
Parking
- 2 Car Attached Garage
- Driveway
- Paver Block
- Guest Parking
- Open Parking
- Golf Cart Parking
Home Design
- Barrel Roof Shape
- Concrete Block And Stucco Construction
Interior Spaces
- 4,838 Sq Ft Home
- 2-Story Property
- Family Room
- Formal Dining Room
- Pool Views
- Fire and Smoke Detector
Kitchen
- Breakfast Area or Nook
- Built-In Oven
- Dishwasher
- Snack Bar or Counter
- Disposal
Flooring
- Wood
- Tile
Bedrooms and Bathrooms
- 5 Bedrooms
- Primary Bedroom on Main
- 6 Full Bathrooms
- Dual Sinks
- Shower Only in Primary Bathroom
Laundry
- Laundry in Utility Room
- Dryer
- Washer
Pool
- Heated Pool
- Outdoor Pool
Outdoor Features
- Balcony
- Patio
Utilities
- Central Heating and Cooling System
- Electric Water Heater
- Septic Tank
Community Details
- Property has a Home Owners Association
- Sunshine Vistas Subdivision
Listing and Financial Details
- Assessor Parcel Number 01-41-20-012-0660
Map
Home Values in the Area
Average Home Value in this Area
Tax History
| Year | Tax Paid | Tax Assessment Tax Assessment Total Assessment is a certain percentage of the fair market value that is determined by local assessors to be the total taxable value of land and additions on the property. | Land | Improvement |
|---|---|---|---|---|
| 2024 | $35,769 | $1,754,200 | -- | -- |
| 2023 | $35,769 | $1,594,728 | $0 | $0 |
| 2022 | $32,240 | $1,449,753 | $0 | $0 |
| 2021 | $28,382 | $1,317,958 | $465,000 | $852,958 |
| 2020 | $28,332 | $1,312,435 | $450,000 | $862,435 |
| 2019 | $27,709 | $1,321,911 | $450,000 | $871,911 |
| 2018 | $26,759 | $1,301,387 | $420,000 | $881,387 |
| 2017 | $27,196 | $1,265,863 | $0 | $0 |
| 2016 | $28,542 | $1,290,339 | $0 | $0 |
| 2015 | $27,443 | $1,214,515 | $0 | $0 |
| 2014 | -- | $1,104,105 | $0 | $0 |
Property History
| Date | Event | Price | Change | Sq Ft Price |
|---|---|---|---|---|
| 03/22/2025 03/22/25 | Price Changed | $3,495,000 | -7.9% | $722 / Sq Ft |
| 02/18/2025 02/18/25 | For Sale | $3,795,000 | +144.8% | $784 / Sq Ft |
| 04/30/2019 04/30/19 | Sold | $1,550,000 | -3.0% | $320 / Sq Ft |
| 02/13/2019 02/13/19 | Pending | -- | -- | -- |
| 01/07/2019 01/07/19 | For Sale | $1,598,000 | +16.6% | $330 / Sq Ft |
| 08/01/2012 08/01/12 | Sold | $1,370,000 | 0.0% | $248 / Sq Ft |
| 06/11/2012 06/11/12 | Pending | -- | -- | -- |
| 04/20/2012 04/20/12 | For Sale | $1,370,000 | -- | $248 / Sq Ft |
Deed History
| Date | Type | Sale Price | Title Company |
|---|---|---|---|
| Warranty Deed | $1,550,000 | Attorney | |
| Personal Reps Deed | $473,100 | Attorney |
Mortgage History
| Date | Status | Loan Amount | Loan Type |
|---|---|---|---|
| Previous Owner | $75,000 | Credit Line Revolving | |
| Previous Owner | $75,000 | Credit Line Revolving | |
| Previous Owner | $450,000 | New Conventional |
Similar Homes in the area
Source: MIAMI REALTORS® MLS
MLS Number: A11733469
APN: 01-4120-012-0660
- 4191 Lybyer Ave
- 400 Amalfi Ave
- 4160 Lybyer Ave
- 4131 Lybyer Ave
- 4187 S Le Jeune Rd
- 4916 Washington Dr
- 4908 Washington Dr
- 237 Washington Dr
- 3701 Solana Rd
- 410 Miller Rd
- 430 Miller Rd
- 4141 Pamona Ave
- 402 Vittorio Ave
- 419 Blue Rd
- 566 Loretto Ave Unit 12
- 5201 Orduna Dr Unit 12
- 5201 Orduna Dr Unit 14
- 3861 Kumquat Ave
- 4160 Ventura Ave
- 4190 Ventura Ave
