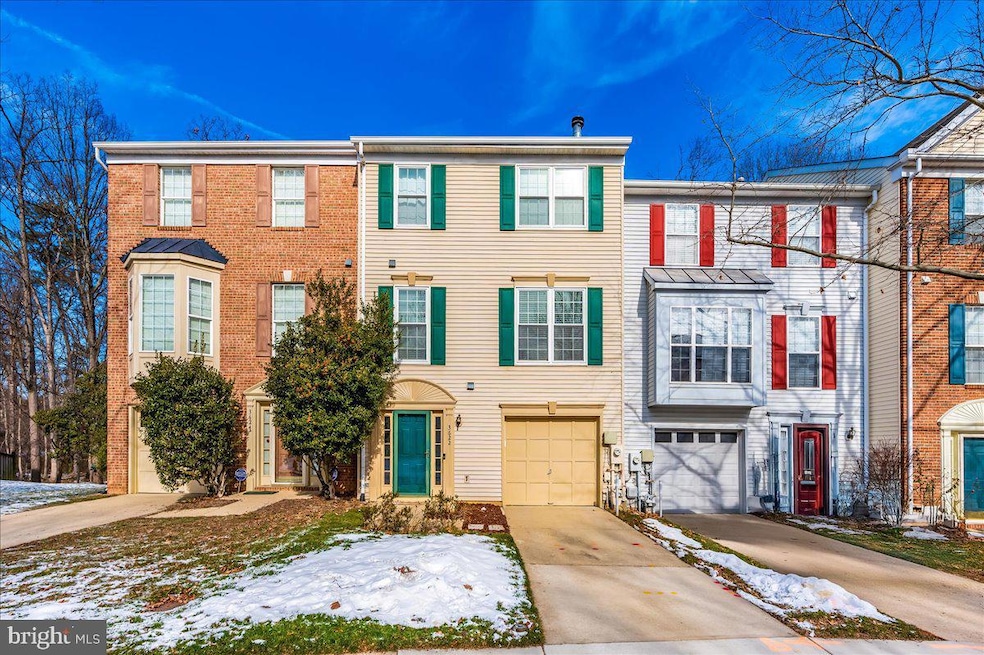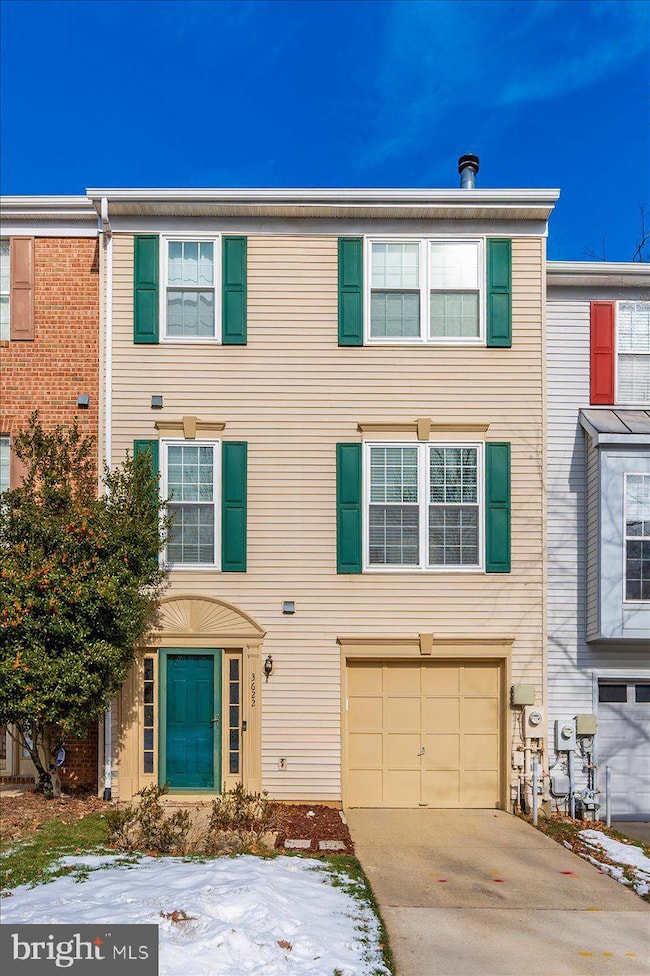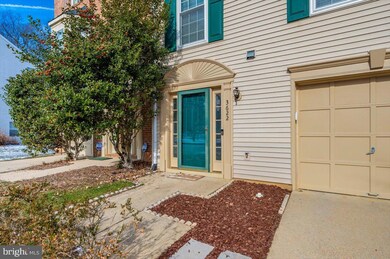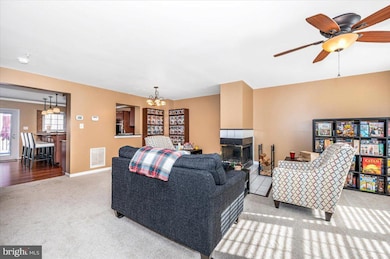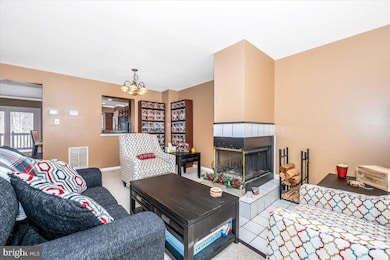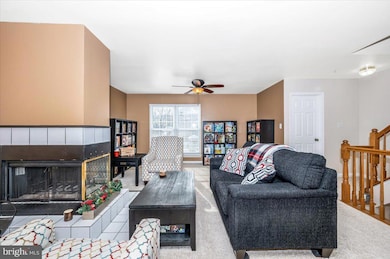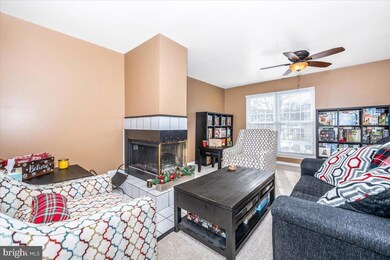
3622 Marcey Creek Rd Laurel, MD 20724
Maryland City NeighborhoodHighlights
- Panoramic View
- Community Pool
- 90% Forced Air Heating and Cooling System
- Colonial Architecture
- 1 Car Attached Garage
- Dogs and Cats Allowed
About This Home
As of February 2025Imagine waking up in this elegant 3-level townhome nestled within the desirable Russett community. Sunlight streams through the windows, illuminating the spacious and thoughtfully designed living areas, which also feature a convenient double-sided fireplace.
The heart of this home is clearly the gourmet kitchen. Picture yourself preparing delicious meals on sleek granite countertops, surrounded by high-end cabinetry. Top-of-the-line appliances, including a double oven and cooktop, will make you feel like a culinary superstar!
After a long day, retreat to the luxurious primary bedroom. This serene sanctuary features a spacious walk-in closet and a lavish en-suite bathroom, offering the perfect place to unwind and recharge.
Step outside onto your private deck and enjoy the fresh air. Whether you're sipping your morning coffee or entertaining friends, the deck provides a tranquil escape.
This exquisite townhome also boasts modern updates, including a brand-new roof installed in summer of 2023 a water heater replaced in 2024 and brand new to rated cooktop, ensuring peace of mind for years to come.
you'll have access to a wealth of amenities and a vibrant lifestyle. This townhome offers the perfect blend of style, comfort, and convenience. Don’t miss this opportunity to make it your own! Schedule a viewing today and experience the allure for yourself.
Townhouse Details
Home Type
- Townhome
Est. Annual Taxes
- $4,428
Year Built
- Built in 1994
Lot Details
- 2,137 Sq Ft Lot
HOA Fees
- $105 Monthly HOA Fees
Parking
- 1 Car Attached Garage
- 1 Driveway Space
- Front Facing Garage
Home Design
- Colonial Architecture
- Architectural Shingle Roof
- Vinyl Siding
- Concrete Perimeter Foundation
Interior Spaces
- Property has 3 Levels
- Double Sided Fireplace
- Carpet
- Panoramic Views
- Finished Basement
- Connecting Stairway
- Laundry on upper level
Kitchen
- Cooktop
- Dishwasher
Bedrooms and Bathrooms
- 3 Bedrooms
Schools
- Maryland City Elementary School
- Meade Middle School
- Meade High School
Utilities
- 90% Forced Air Heating and Cooling System
- Electric Water Heater
Listing and Financial Details
- Tax Lot 89
- Assessor Parcel Number 020467590077725
- $150 Front Foot Fee per year
Community Details
Overview
- Association fees include common area maintenance
- Russett Community Association
- Built by Richmond American
- Russett Subdivision, Sterling Floorplan
- Property Manager
Recreation
- Community Pool
Pet Policy
- Dogs and Cats Allowed
Map
Home Values in the Area
Average Home Value in this Area
Property History
| Date | Event | Price | Change | Sq Ft Price |
|---|---|---|---|---|
| 02/28/2025 02/28/25 | Sold | $476,000 | +1.3% | $209 / Sq Ft |
| 01/29/2025 01/29/25 | Pending | -- | -- | -- |
| 01/24/2025 01/24/25 | For Sale | $469,900 | +32.6% | $206 / Sq Ft |
| 11/01/2019 11/01/19 | Sold | $354,500 | +2.8% | $155 / Sq Ft |
| 09/30/2019 09/30/19 | Pending | -- | -- | -- |
| 09/30/2019 09/30/19 | For Sale | $345,000 | -2.7% | $151 / Sq Ft |
| 09/29/2019 09/29/19 | Off Market | $354,500 | -- | -- |
| 07/15/2019 07/15/19 | For Sale | $345,000 | -- | $151 / Sq Ft |
Tax History
| Year | Tax Paid | Tax Assessment Tax Assessment Total Assessment is a certain percentage of the fair market value that is determined by local assessors to be the total taxable value of land and additions on the property. | Land | Improvement |
|---|---|---|---|---|
| 2024 | $4,428 | $363,900 | $0 | $0 |
| 2023 | $4,176 | $344,200 | $0 | $0 |
| 2022 | $3,768 | $324,500 | $130,000 | $194,500 |
| 2021 | $7,433 | $319,600 | $0 | $0 |
| 2020 | $3,625 | $314,700 | $0 | $0 |
| 2019 | $2,920 | $309,800 | $130,000 | $179,800 |
| 2018 | $3,104 | $306,067 | $0 | $0 |
| 2017 | $2,731 | $302,333 | $0 | $0 |
| 2016 | -- | $298,600 | $0 | $0 |
| 2015 | -- | $293,133 | $0 | $0 |
| 2014 | -- | $287,667 | $0 | $0 |
Mortgage History
| Date | Status | Loan Amount | Loan Type |
|---|---|---|---|
| Open | $404,600 | New Conventional | |
| Closed | $404,600 | New Conventional | |
| Previous Owner | $343,865 | New Conventional | |
| Previous Owner | $255,000 | VA | |
| Previous Owner | $37,000 | Credit Line Revolving | |
| Previous Owner | $50,000 | Credit Line Revolving | |
| Previous Owner | $145,350 | No Value Available | |
| Closed | -- | No Value Available |
Deed History
| Date | Type | Sale Price | Title Company |
|---|---|---|---|
| Deed | $476,000 | Prime Title Group | |
| Deed | $476,000 | Prime Title Group | |
| Deed | $354,500 | Assurance Title Llc | |
| Deed | $240,000 | -- | |
| Deed | $153,550 | -- |
About the Listing Agent

Meet Nader, a passionate Real estate professional committed to revolutionizing the client experience. With an unwavering dedication to honesty, integrity, and transparency, I believe in forging relationships built on trust and clear communication. Communication is key, not only with my valued clients but also with third-party real estate partners. I understand the importance of fostering strong connections to ensure a smooth and collaborative process for all involved. Meticulously
Nader's Other Listings
Source: Bright MLS
MLS Number: MDAA2102410
APN: 04-675-90077725
- 8603 Woodland Manor Dr
- 8604 Woodland Manor Dr
- 3544 Forest Haven Dr
- 3553 Whiskey Bottom Rd
- 3543 Laurel View Ct
- 3335 Old Line Ave
- 313 Backwater Way
- 3408 Littleleaf Place
- 3427 Tidal Marsh Way
- 3410 Bitterwood Place Unit H204
- 217 Sycamore Ridge Rd
- 8201 Water Lily Way
- 3517 Piney Woods Place Unit E204
- 115 Bramblebush Ln
- 3354 Wye Mills S
- 3109 River Bend Ct Unit D204
- 3369 Wye Mills S
- 8307 Frostwood Dr
- 3206 Shadow Park Dr
- 3009 Spice Bush Rd
