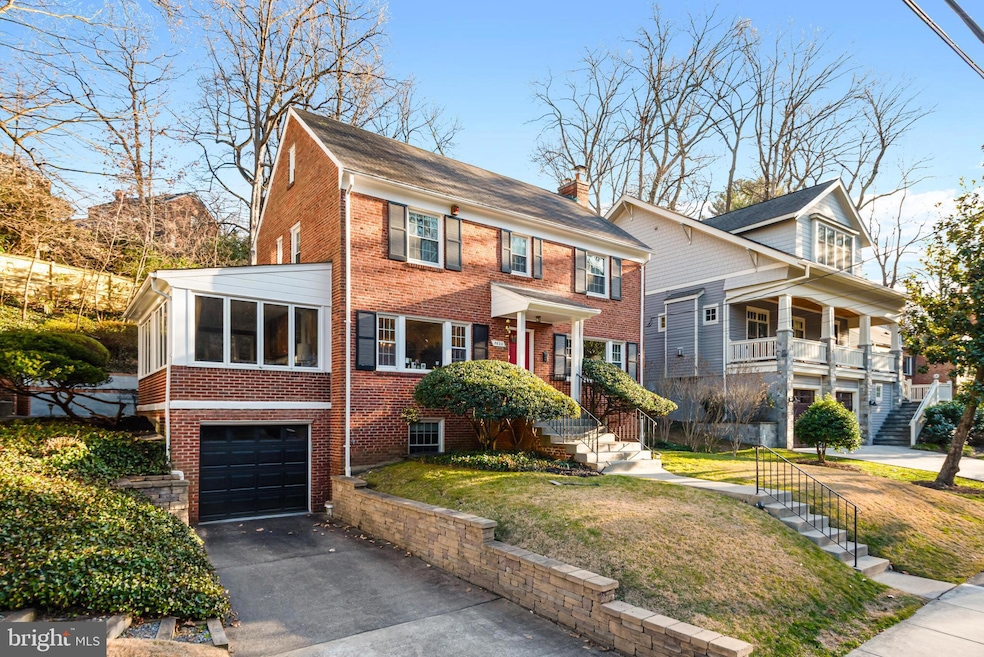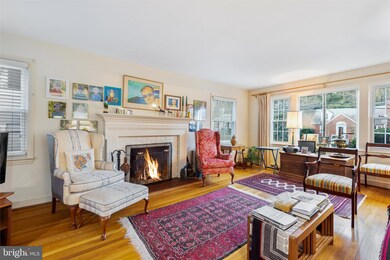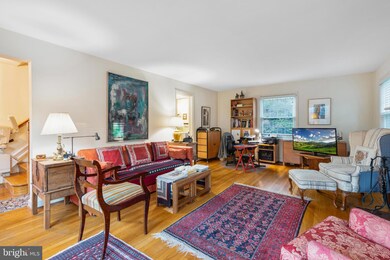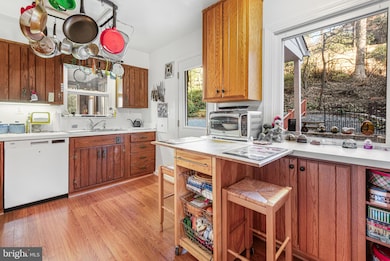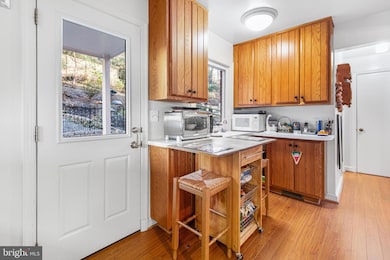
3622 Vacation Ln Arlington, VA 22207
Maywood NeighborhoodHighlights
- Colonial Architecture
- Recreation Room
- Wood Flooring
- Taylor Elementary School Rated A
- Traditional Floor Plan
- Sun or Florida Room
About This Home
As of April 2025***Offer Deadline - March 11, 2025 at 12PM****
Charming Vintage Home in the Heart of Lorcom Grove
Welcome to this lovingly cared-for vintage home, where classic charm meets modern potential. Situated on a prime 8,780 sq ft lot in the highly sought-after Lorcom Grove neighborhood, this spacious 4-bedroom, 3.5-bathroom home offers a rare opportunity for someone to put their personal stamp of style on a truly special property.
As you enter, you'll be greeted by a bright and airy living room, ideal for relaxing or entertaining. The dining room, seamlessly connected to the cozy kitchen, creates a warm and inviting space perfect for family meals or intimate dinners. One of the home's most unique features is the expansive sunroom-style room, fully surrounded by windows, offering an abundance of natural light. This versatile space is perfect for lounging, entertaining, or playing games, and it provides endless possibilities for customization. The main level also includes a convenient powder room for guests.
On the upper level, you'll find three spacious bedrooms and two full bathrooms. The primary bathroom retains its original vintage charm with classic square tiles, while the bathroom has been recently renovated, blending modern touches with timeless appeal.
The basement level offers even more potential, with a large entertainment area that is perfect for movie nights, hobbies, or a playroom. It also features a full bedroom and bathroom, providing privacy and flexibility for guests or family members.
This home has all-new appliances throughout, making it move-in ready, yet still offers plenty of opportunities to personalize and make it your own. The large one-car garage adds convenience, and the expansive lot provides ample space for outdoor enjoyment.
This is a rare chance to own a vintage home in one of Arlington’s most desirable locations, with the opportunity to infuse your own style into a property that already has so much character. Don’t miss out on the chance to make this charming home yours and bring your vision to life. Contact us today for a tour and to learn more about this beautiful home.
Home Details
Home Type
- Single Family
Est. Annual Taxes
- $11,118
Year Built
- Built in 1951
Lot Details
- 8,780 Sq Ft Lot
- Property is zoned R-6
Parking
- 1 Car Direct Access Garage
- 2 Driveway Spaces
- Basement Garage
- Front Facing Garage
- On-Street Parking
Home Design
- Colonial Architecture
- Brick Exterior Construction
- Slab Foundation
Interior Spaces
- Property has 3 Levels
- Traditional Floor Plan
- Wood Burning Fireplace
- Fireplace Mantel
- Brick Fireplace
- Family Room
- Dining Room
- Recreation Room
- Sun or Florida Room
- Partially Finished Basement
Kitchen
- Kitchen in Efficiency Studio
- Gas Oven or Range
- Dishwasher
- Disposal
Flooring
- Wood
- Carpet
Bedrooms and Bathrooms
Laundry
- Laundry Room
- Laundry on lower level
- Dryer
- Washer
Schools
- Taylor Elementary School
- Dorothy Hamm Middle School
- Washington-Liberty High School
Utilities
- Forced Air Heating and Cooling System
- Natural Gas Water Heater
Additional Features
- Chairlift
- Patio
Community Details
- No Home Owners Association
- Lorcom Grove Subdivision
Listing and Financial Details
- Tax Lot 8A
- Assessor Parcel Number 05-051-065
Map
Home Values in the Area
Average Home Value in this Area
Property History
| Date | Event | Price | Change | Sq Ft Price |
|---|---|---|---|---|
| 04/10/2025 04/10/25 | Sold | $1,185,800 | +10.3% | $426 / Sq Ft |
| 03/11/2025 03/11/25 | Pending | -- | -- | -- |
| 03/05/2025 03/05/25 | For Sale | $1,075,000 | -- | $387 / Sq Ft |
Tax History
| Year | Tax Paid | Tax Assessment Tax Assessment Total Assessment is a certain percentage of the fair market value that is determined by local assessors to be the total taxable value of land and additions on the property. | Land | Improvement |
|---|---|---|---|---|
| 2024 | $11,118 | $1,076,300 | $833,100 | $243,200 |
| 2023 | $10,891 | $1,057,400 | $833,100 | $224,300 |
| 2022 | $10,156 | $986,000 | $773,100 | $212,900 |
| 2021 | $9,702 | $941,900 | $735,900 | $206,000 |
| 2020 | $9,338 | $910,100 | $710,900 | $199,200 |
| 2019 | $9,002 | $877,400 | $678,200 | $199,200 |
| 2018 | $8,900 | $884,700 | $658,400 | $226,300 |
| 2017 | $8,574 | $852,300 | $633,600 | $218,700 |
| 2016 | $8,279 | $835,400 | $613,800 | $221,600 |
| 2015 | $8,025 | $805,700 | $584,100 | $221,600 |
| 2014 | $7,404 | $743,400 | $534,600 | $208,800 |
Mortgage History
| Date | Status | Loan Amount | Loan Type |
|---|---|---|---|
| Open | $850,000 | New Conventional | |
| Previous Owner | $100,000 | Credit Line Revolving |
Deed History
| Date | Type | Sale Price | Title Company |
|---|---|---|---|
| Deed | $1,185,800 | Cardinal Title Group |
Similar Homes in Arlington, VA
Source: Bright MLS
MLS Number: VAAR2054104
APN: 05-051-065
- 3700 Lorcom Ln
- 3553 Nelly Custis Dr
- 3820 Lorcom Ln
- 2366 N Oakland St
- 2400 N Lincoln St
- 2389 N Quincy St
- 2133 N Oakland St
- 2321 N Quebec St
- 2133 N Pollard St
- 4015 Vacation Ln
- 2111 N Lincoln St
- 2114 N Oakland St
- 4017 22nd St N
- 2101 N Monroe St Unit 214
- 2101 N Monroe St Unit 306
- 2101 N Monroe St Unit 401
- 2846 Lorcom Ln
- 3800 Langston Blvd Unit 206
- 2533 N Ridgeview Rd
- 3838 25th St N
