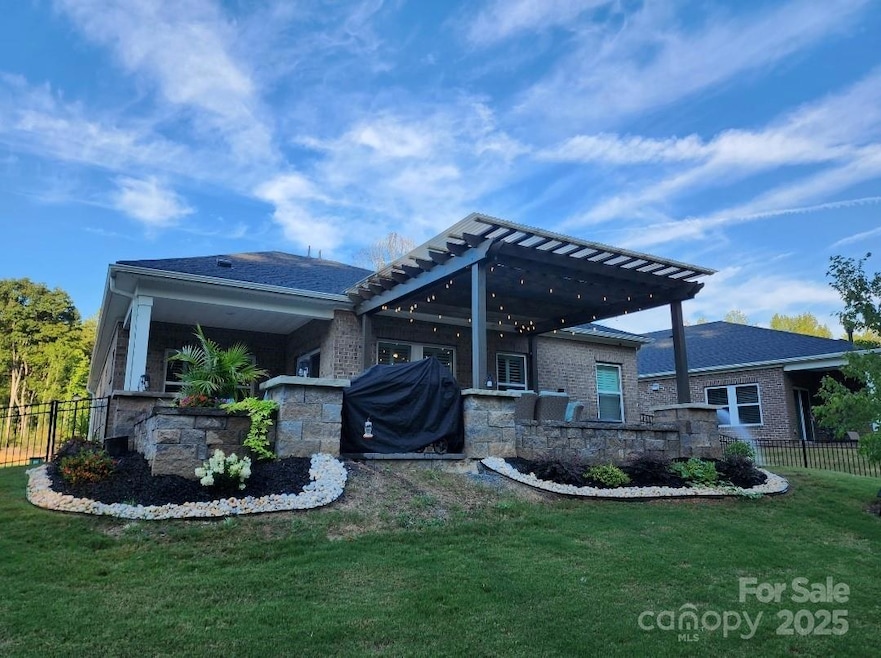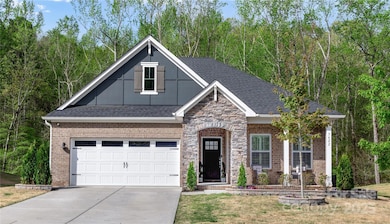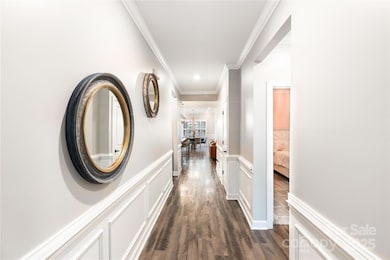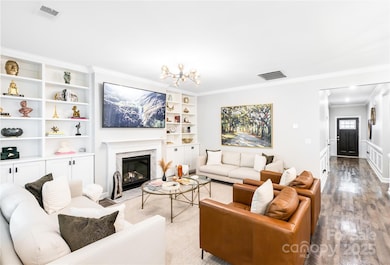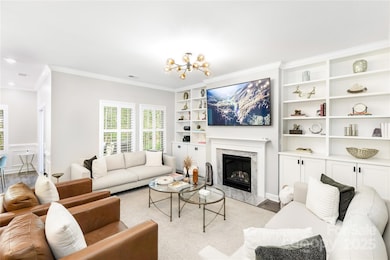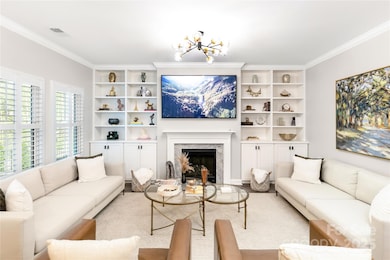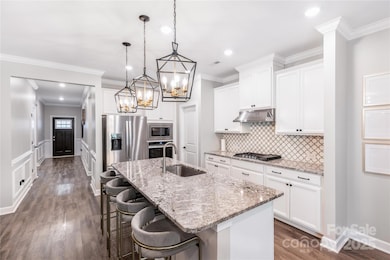
3622 Walter Nelson Rd Mint Hill, NC 28227
Estimated payment $3,388/month
Highlights
- 2 Car Attached Garage
- Home Security System
- Kitchen Island
- Walk-In Closet
- Laundry Room
- 1-Story Property
About This Home
Come see this hidden gem in the heart of Mint Hill, NC. This beautifully maintained home offers modern comforts with timeless charm in a serene, family-friendly neighborhood. Step inside to discover an inviting open floor plan where every detail has been thoughtfully designed for both relaxation and entertaining.The gourmet kitchen, outfitted with top-of-the-line appliances and ample counter space, is perfect for culinary creativity, while spacious living areas set the stage for memorable gatherings. Outside, a private, landscaped backyard provides a peaceful retreat with a pergola and changing lighting modes to choose from.Situated close to top-rated schools, premier shopping, and recreational amenities, this property offers the ultimate blend of convenience and lifestyle. Opportunities like this are rare and won’t last long. Act now to secure your dream home by scheduling your private showing. Garage is heated/cooled, and the floors are Granite Coated.
Listing Agent
NorthGroup Real Estate LLC Brokerage Email: LimonRealEstate@Outlook.Com License #311051

Home Details
Home Type
- Single Family
Est. Annual Taxes
- $3,149
Year Built
- Built in 2022
Lot Details
- Back Yard Fenced
- Cleared Lot
HOA Fees
- $118 Monthly HOA Fees
Parking
- 2 Car Attached Garage
- Driveway
Home Design
- Slab Foundation
- Composition Roof
- Wood Siding
- Four Sided Brick Exterior Elevation
- Stone Veneer
Interior Spaces
- 1,682 Sq Ft Home
- 1-Story Property
- Family Room with Fireplace
- Laminate Flooring
- Home Security System
- Laundry Room
Kitchen
- Oven
- Gas Cooktop
- Range Hood
- Microwave
- Plumbed For Ice Maker
- Kitchen Island
Bedrooms and Bathrooms
- 3 Main Level Bedrooms
- Walk-In Closet
- 2 Full Bathrooms
Utilities
- Central Heating and Cooling System
- Gas Water Heater
- Cable TV Available
Community Details
- Cams Management Association, Phone Number (704) 731-5560
- Built by MERITAGE HOMES
- Heron Creek Subdivision
- Mandatory home owners association
Listing and Financial Details
- Assessor Parcel Number 135-313-63
Map
Home Values in the Area
Average Home Value in this Area
Tax History
| Year | Tax Paid | Tax Assessment Tax Assessment Total Assessment is a certain percentage of the fair market value that is determined by local assessors to be the total taxable value of land and additions on the property. | Land | Improvement |
|---|---|---|---|---|
| 2023 | $3,149 | $437,700 | $100,000 | $337,700 |
| 2022 | $1,135 | $130,200 | $80,000 | $50,200 |
Property History
| Date | Event | Price | Change | Sq Ft Price |
|---|---|---|---|---|
| 04/10/2025 04/10/25 | For Sale | $539,900 | +17.7% | $321 / Sq Ft |
| 04/22/2022 04/22/22 | Sold | $458,670 | -1.1% | $273 / Sq Ft |
| 12/08/2021 12/08/21 | Pending | -- | -- | -- |
| 12/01/2021 12/01/21 | Price Changed | $463,670 | +0.7% | $276 / Sq Ft |
| 11/17/2021 11/17/21 | Price Changed | $460,670 | +0.4% | $274 / Sq Ft |
| 10/07/2021 10/07/21 | Price Changed | $458,670 | +0.7% | $273 / Sq Ft |
| 07/21/2021 07/21/21 | For Sale | $455,670 | -- | $271 / Sq Ft |
Deed History
| Date | Type | Sale Price | Title Company |
|---|---|---|---|
| Special Warranty Deed | $918 | Chicago Title |
Mortgage History
| Date | Status | Loan Amount | Loan Type |
|---|---|---|---|
| Open | $366,936 | New Conventional |
Similar Homes in the area
Source: Canopy MLS (Canopy Realtor® Association)
MLS Number: 4238709
APN: 135-313-63
- 12609 Twilight Dr
- 12636 Twilight Dr
- 3232 Kale Ln
- 11215 Idlewild Rd
- 4540 Hounds Run Dr
- 20422 Creek Bend Edge Ct
- 4505 Candalon Way
- 11243 Home Place Ln
- 5344 Saddlewood Ln
- 4500 Doves Nest Ct
- 4904 Ardenetti Ct
- 11424 Brangus Ln
- 13008 Ginovanni Way
- 4709 Trey View Ct
- 6008 Corkstone Dr
- 2337 Hargett Rd
- 2910 Williams Rd
- 3117 Williams Rd
- 2240 Dunnwood Hills Dr
- 12525 Hashanli Place
