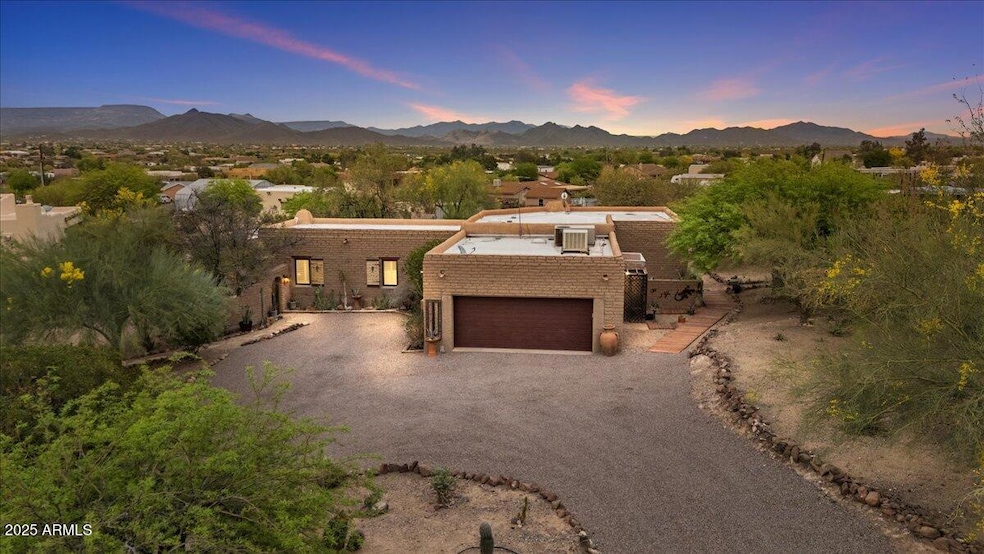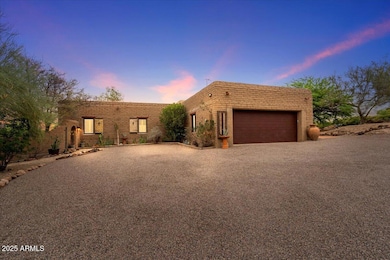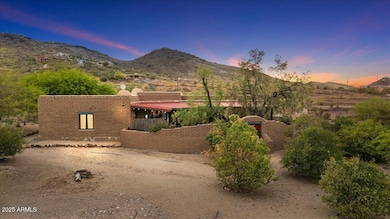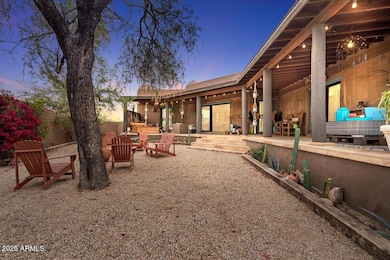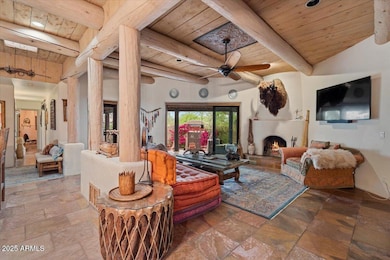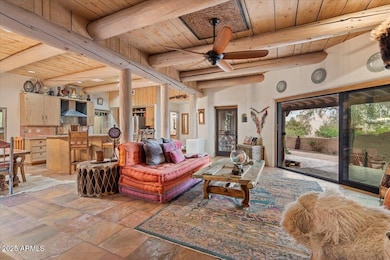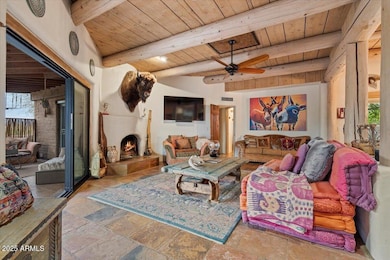
36223 N 17th Ave Phoenix, AZ 85086
Estimated payment $5,160/month
Highlights
- Very Popular Property
- Horse Stalls
- RV Gated
- Desert Mountain Middle School Rated A-
- Private Pool
- Gated Parking
About This Home
Welcome to your dream retreat! This 3 bed, 2 bath beauty offers 2,014 sq. ft. of cozy charm on 1.83 peaceful acres with breathtaking 360° mountain views. Perfect for entertaining, open the 3-panel sliders to an oversized patio & fenced backyard, or dine al fresco from the amazing kitchen to a private outdoor space. Inside, enjoy plantation shutters, custom wood cabinets, granite raw-edge counters, stainless steel appliances, real wood beams & cozy fireplaces. There's even a metal structure featuring a batting cage, room for your RV, toys, or horses, and don't forget the sparkling pool framed by lush greenery & fruit trees - sunsets here are next-level! Don't miss out!
Open House Schedule
-
Sunday, April 27, 202512:00 to 2:00 pm4/27/2025 12:00:00 PM +00:004/27/2025 2:00:00 PM +00:00Add to Calendar
Home Details
Home Type
- Single Family
Est. Annual Taxes
- $3,724
Year Built
- Built in 1999
Lot Details
- 1.83 Acre Lot
- Private Streets
- Desert faces the front and back of the property
- Block Wall Fence
- Wire Fence
- Front and Back Yard Sprinklers
- Sprinklers on Timer
- Private Yard
Parking
- 2 Car Garage
- Gated Parking
- RV Gated
Home Design
- Built-Up Roof
- Block Exterior
- Adobe
Interior Spaces
- 2,014 Sq Ft Home
- 1-Story Property
- Vaulted Ceiling
- Ceiling Fan
- Skylights
- Double Pane Windows
- Low Emissivity Windows
- Living Room with Fireplace
- 3 Fireplaces
- Mountain Views
Kitchen
- Eat-In Kitchen
- Kitchen Island
- Granite Countertops
Flooring
- Laminate
- Tile
Bedrooms and Bathrooms
- 3 Bedrooms
- Fireplace in Primary Bedroom
- Primary Bathroom is a Full Bathroom
- 2 Bathrooms
- Easy To Use Faucet Levers
- Bidet
- Bathtub With Separate Shower Stall
Accessible Home Design
- Doors with lever handles
- No Interior Steps
- Multiple Entries or Exits
- Stepless Entry
- Hard or Low Nap Flooring
Pool
- Private Pool
- Above Ground Spa
- Fence Around Pool
Outdoor Features
- Fire Pit
Schools
- Desert Mountain Elementary And Middle School
- Boulder Creek High School
Horse Facilities and Amenities
- Horses Allowed On Property
- Horse Stalls
- Corral
Utilities
- Cooling Available
- Heating Available
- Shared Well
- High Speed Internet
- Cable TV Available
Community Details
- No Home Owners Association
- Association fees include no fees
- Desert Hills Subdivision
Listing and Financial Details
- Tax Lot 5
- Assessor Parcel Number 211-51-021-L
Map
Home Values in the Area
Average Home Value in this Area
Tax History
| Year | Tax Paid | Tax Assessment Tax Assessment Total Assessment is a certain percentage of the fair market value that is determined by local assessors to be the total taxable value of land and additions on the property. | Land | Improvement |
|---|---|---|---|---|
| 2025 | $3,724 | $36,329 | -- | -- |
| 2024 | $3,524 | $34,600 | -- | -- |
| 2023 | $3,524 | $58,980 | $11,790 | $47,190 |
| 2022 | $3,388 | $40,450 | $8,090 | $32,360 |
| 2021 | $3,496 | $38,480 | $7,690 | $30,790 |
| 2020 | $3,420 | $37,110 | $7,420 | $29,690 |
| 2019 | $3,309 | $36,160 | $7,230 | $28,930 |
| 2018 | $3,189 | $34,250 | $6,850 | $27,400 |
| 2017 | $3,130 | $31,120 | $6,220 | $24,900 |
| 2016 | $2,840 | $31,180 | $6,230 | $24,950 |
| 2015 | $2,628 | $27,910 | $5,580 | $22,330 |
Property History
| Date | Event | Price | Change | Sq Ft Price |
|---|---|---|---|---|
| 04/17/2025 04/17/25 | For Sale | $869,000 | +6.6% | $431 / Sq Ft |
| 04/15/2022 04/15/22 | Sold | $815,000 | +2.5% | $405 / Sq Ft |
| 03/02/2022 03/02/22 | Pending | -- | -- | -- |
| 02/21/2022 02/21/22 | For Sale | $795,000 | -2.5% | $395 / Sq Ft |
| 02/21/2022 02/21/22 | Off Market | $815,000 | -- | -- |
| 04/18/2012 04/18/12 | Sold | $215,000 | -1.8% | $107 / Sq Ft |
| 02/20/2012 02/20/12 | For Sale | $218,900 | 0.0% | $109 / Sq Ft |
| 02/15/2012 02/15/12 | Pending | -- | -- | -- |
| 02/01/2012 02/01/12 | For Sale | $218,900 | -- | $109 / Sq Ft |
Deed History
| Date | Type | Sale Price | Title Company |
|---|---|---|---|
| Special Warranty Deed | $215,000 | Stewart Title & Trust Of Pho | |
| Trustee Deed | $235,000 | Security Title Agency | |
| Warranty Deed | $299,000 | Lawyers Title Of Arizona Inc |
Mortgage History
| Date | Status | Loan Amount | Loan Type |
|---|---|---|---|
| Open | $647,200 | New Conventional | |
| Closed | $190,500 | New Conventional | |
| Closed | $189,000 | New Conventional | |
| Closed | $172,000 | New Conventional | |
| Previous Owner | $60,000 | Credit Line Revolving | |
| Previous Owner | $417,000 | Unknown | |
| Previous Owner | $50,000 | Credit Line Revolving | |
| Previous Owner | $307,500 | Unknown | |
| Previous Owner | $224,250 | Seller Take Back | |
| Closed | $44,000 | No Value Available |
About the Listing Agent

From the sunshine in Arizona to the California beaches, Cariste has you covered. Cariste's commitment to her clients in the home buying and selling process is nothing short of extraordinary. With her extensive industry knowledge, relentless work ethic, top-tier negotiating skills, and exceptional service, she has earned a well-deserved reputation for excellence.
Cariste's expertise spans the entire spectrum of real estate transactions, including condos, townhomes, single-family homes,
Cariste's Other Listings
Source: Arizona Regional Multiple Listing Service (ARMLS)
MLS Number: 6851919
APN: 211-51-021L
- 36524 N 17th Ave
- 36115 N 15th Ave
- 1829 W Cloud Rd
- 36822 N 17th Ave
- 1525 W Maddock Rd
- 27XX W Maddock Rd
- 1801 W Sentinel Rock Rd Unit 1
- 36117 N 10th Ave
- 37213 N 17th Ave
- 1430 W Maddock Rd
- 38718 N 24th Ave
- 1819 W Joy Ranch Rd
- 38000 N 15th Ave
- 34 W Montello Rd
- 38024 N 15th Ave
- 1737 W Tamar Rd
- 0 E Cloud Rd Unit 5 6820750
- 38147 N 11th Ave
- 38234 N 15th Ave
- 23 E Cloud Rd
