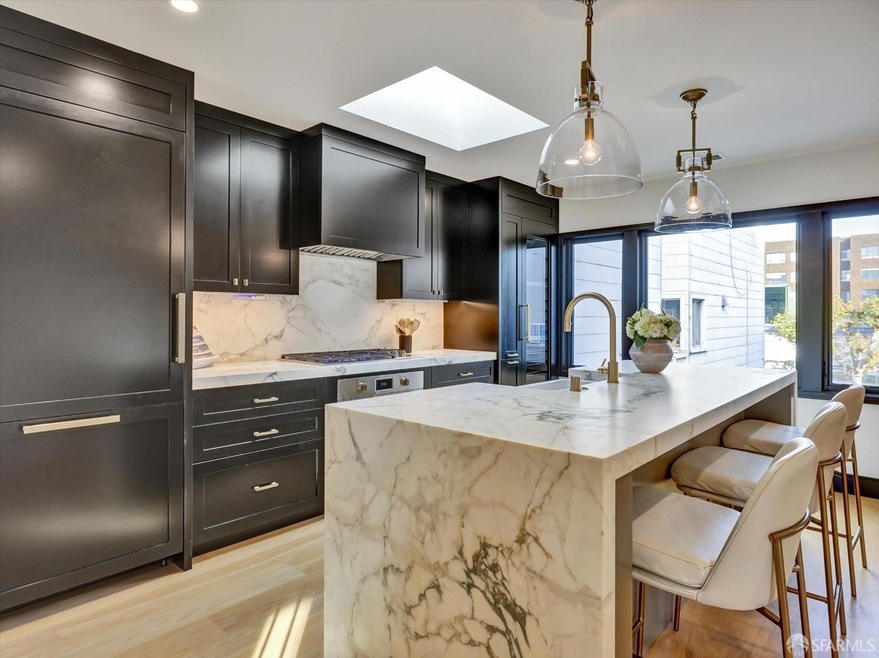
3623 Buchanan St San Francisco, CA 94123
Marina District NeighborhoodHighlights
- Wine Room
- New Construction
- Traditional Architecture
- Sherman Elementary Rated A-
- Built-In Refrigerator
- 3-minute walk to Fort Mason
About This Home
As of January 2025Drastic Price Reduction! Don't miss this incredible opportunity to live in astunning, recently constructed property with NO HOA! Nestled in the heart of San Francisco's most coveted Marina District neighborhood, this beautifully designed home offers modern luxury, comfort, and unbeatable value. There is also an ADU on the property perfect for Live/Work opportunity, Startup Office, separate Guest suite or Art Studio. The main Home features spacious living areas, high-end finishes, and a prime location near popular Marina Green Park, St. Francis Yacht Club and chic Chestnut Street restaurants & shopping. This is your chance to experience the San Francisco lifestyle at a fraction of the cost! Note: Prelim report reflects 2 unit building/other reports reflect mixed use building. Please verify
Home Details
Home Type
- Single Family
Est. Annual Taxes
- $28,043
Year Built
- 1950
Lot Details
- Security Fence
- Level Lot
Home Design
- Traditional Architecture
- Modern Architecture
- Flat Roof Shape
- Concrete Foundation
- Tar and Gravel Roof
- Composition Roof
Interior Spaces
- 2,700 Sq Ft Home
- Double Pane Windows
- Wine Room
- Family Room Off Kitchen
- Living Room
- Dining Room
- Storage Room
- Wood Flooring
Kitchen
- Breakfast Area or Nook
- Built-In Gas Oven
- Built-In Gas Range
- Range Hood
- Warming Drawer
- Built-In Refrigerator
- Dishwasher
- Kitchen Island
- Marble Countertops
- Disposal
Bedrooms and Bathrooms
- Walk-In Closet
Laundry
- Laundry Room
- Laundry on lower level
Home Security
- Security Gate
- Video Cameras
- Carbon Monoxide Detectors
- Fire and Smoke Detector
Parking
- 2 Car Attached Garage
- Enclosed Parking
- Side by Side Parking
- Garage Door Opener
- Open Parking
Utilities
- Central Heating
- Gas Water Heater
Community Details
- The community has rules related to allowing live work
Listing and Financial Details
- Assessor Parcel Number 0460-A005
Map
Home Values in the Area
Average Home Value in this Area
Property History
| Date | Event | Price | Change | Sq Ft Price |
|---|---|---|---|---|
| 01/29/2025 01/29/25 | Sold | $2,300,000 | -20.7% | $852 / Sq Ft |
| 12/09/2024 12/09/24 | Pending | -- | -- | -- |
| 10/02/2024 10/02/24 | Price Changed | $2,900,000 | -12.0% | $1,074 / Sq Ft |
| 02/10/2024 02/10/24 | For Sale | $3,295,000 | -- | $1,220 / Sq Ft |
Tax History
| Year | Tax Paid | Tax Assessment Tax Assessment Total Assessment is a certain percentage of the fair market value that is determined by local assessors to be the total taxable value of land and additions on the property. | Land | Improvement |
|---|---|---|---|---|
| 2024 | $28,043 | $2,317,350 | $1,538,608 | $778,742 |
| 2023 | $27,582 | $2,271,913 | $1,508,440 | $763,473 |
| 2022 | $27,089 | $2,229,661 | $1,478,863 | $750,798 |
| 2021 | $25,258 | $2,071,237 | $1,449,866 | $621,371 |
| 2020 | $24,533 | $1,976,760 | $1,284,894 | $691,866 |
| 2019 | $23,643 | $1,938,000 | $1,259,700 | $678,300 |
| 2018 | $3,574 | $242,774 | $63,312 | $179,462 |
| 2017 | $3,234 | $238,016 | $62,072 | $175,944 |
| 2016 | $3,156 | $233,352 | $60,856 | $172,496 |
| 2015 | $3,115 | $229,848 | $59,942 | $169,906 |
| 2014 | $3,036 | $225,346 | $58,768 | $166,578 |
Mortgage History
| Date | Status | Loan Amount | Loan Type |
|---|---|---|---|
| Open | $800,000 | New Conventional | |
| Previous Owner | $1,358,000 | New Conventional | |
| Previous Owner | $1,320,000 | Commercial | |
| Previous Owner | $1,650,000 | Commercial |
Deed History
| Date | Type | Sale Price | Title Company |
|---|---|---|---|
| Grant Deed | -- | First American Title | |
| Grant Deed | $2,050,000 | Old Republic Title Company | |
| Grant Deed | $1,900,000 | Old Republic Title Co | |
| Interfamily Deed Transfer | -- | None Available | |
| Interfamily Deed Transfer | -- | -- |
Similar Homes in San Francisco, CA
Source: San Francisco Association of REALTORS® MLS
MLS Number: 423926402
APN: 0460A-005
- 1632 N Point St
- 3542 Webster St
- 1633 Beach St
- 3723 Webster St
- 1842 Lombard St
- 2036 Greenwich St
- 1906 Greenwich St
- 3110 Octavia St
- 1935 Greenwich St
- 1937 Greenwich St
- 1630 Lombard St
- 1361 Francisco St
- 1601 Lombard St
- 400 Avila St Unit 106
- 3027 Buchanan St
- 3208 Pierce St Unit 405
- 3120 Franklin St Unit 2
- 2835 Octavia St
- 3131 Pierce St Unit 101
- 2261 Filbert St
