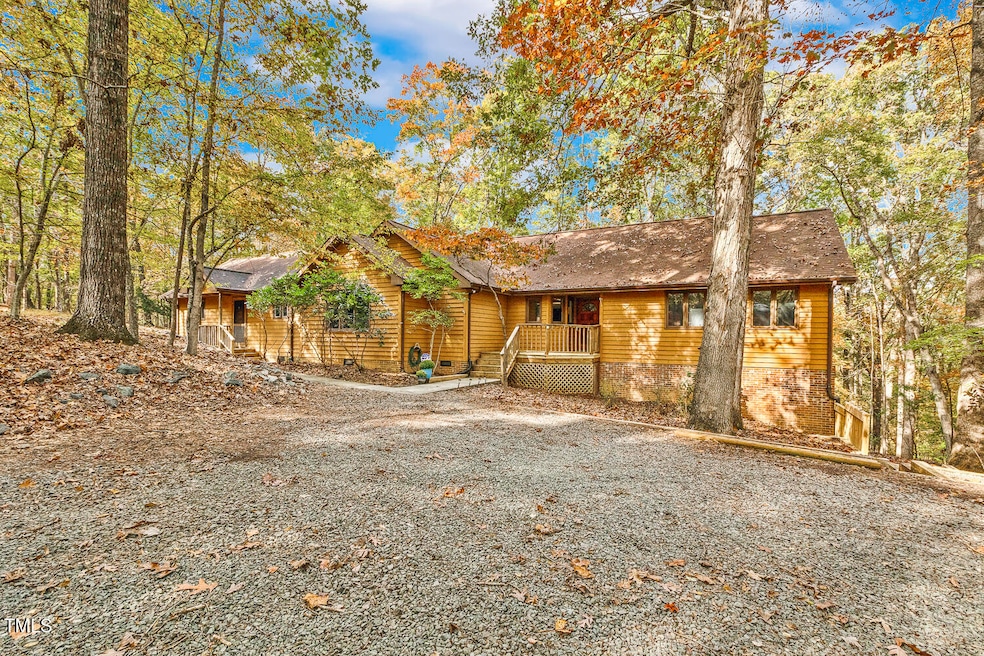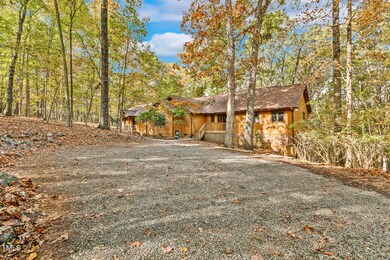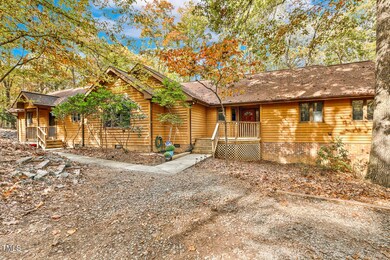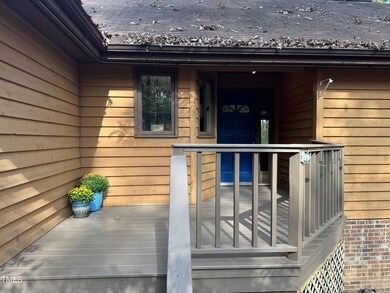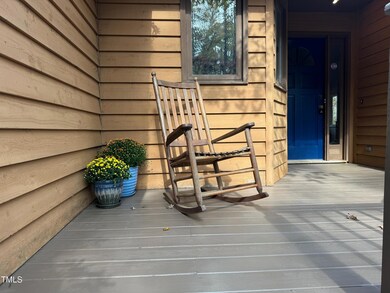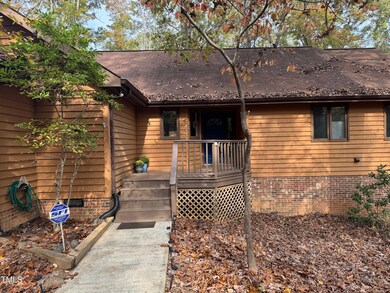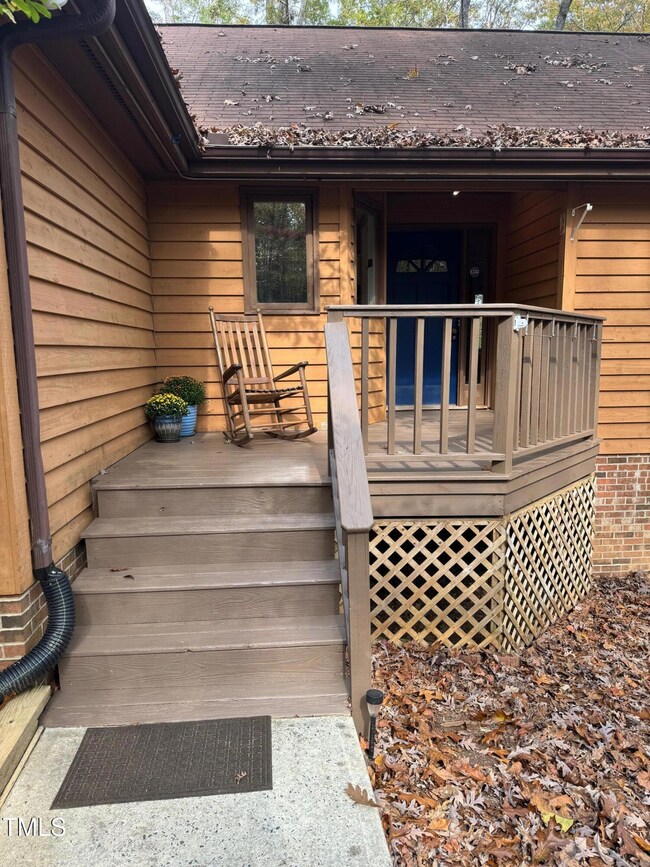
3623 Moonlight Dr Chapel Hill, NC 27516
Bingham NeighborhoodHighlights
- Heated Spa
- Deck
- Forest View
- Cedar Ridge High Rated A-
- Contemporary Architecture
- Private Lot
About This Home
As of December 2024Welcome to this enchanting Multi-generational home, boasting a serene setting on a sprawling, wooded lot that offers unparalleled privacy in a well-established neighborhood. Retreat to the comfort of the three bedrooms with primary bedroom all on main floor. Mother in law suite and full basement, each with their own full bathrooms and exterior entrances. This home offers not just a residence, but a haven where every detail has been carefully curated to provide a retreat from the hustle and bustle of everyday life. Home is blessed with 4 FULL bathrooms! Enjoy relaxing wooded views from the spacious deck or not one but two screened in porches! Private retreat on 1.27 acres, yet only minutes to Carrboro, to Chapel Hill/UNC. This home could be easily set up for multiple rental possibilities! Fast internet service, NO HOA, one year home warranty included and move in ready.
Home Details
Home Type
- Single Family
Est. Annual Taxes
- $3,359
Year Built
- Built in 1987
Lot Details
- 1.27 Acre Lot
- Lot Dimensions are 159x334x230x293
- Property fronts a state road
- North Facing Home
- Rock Outcropping
- Private Lot
- Secluded Lot
- Rectangular Lot
- Lot Sloped Down
- Wooded Lot
- Many Trees
- Property is zoned RB
Home Design
- Contemporary Architecture
- Brick Exterior Construction
- Brick Foundation
- Concrete Foundation
- Block Foundation
- Slab Foundation
- Frame Construction
- Architectural Shingle Roof
- Wood Siding
- Cedar
Interior Spaces
- 1-Story Property
- Wired For Data
- Built-In Features
- Bookcases
- Bar
- Beamed Ceilings
- Smooth Ceilings
- Cathedral Ceiling
- Ceiling Fan
- Recessed Lighting
- Track Lighting
- Wood Burning Fireplace
- Fireplace Features Masonry
- Double Pane Windows
- Wood Frame Window
- Sliding Doors
- Family Room with Fireplace
- Dining Room
- Recreation Room
- Screened Porch
- Storage
- Forest Views
- Unfinished Attic
Kitchen
- Breakfast Bar
- Built-In Electric Range
- Free-Standing Freezer
- Dishwasher
- Stone Countertops
Flooring
- Wood
- Carpet
- Ceramic Tile
Bedrooms and Bathrooms
- 3 Bedrooms
- Walk-In Closet
- In-Law or Guest Suite
- 4 Full Bathrooms
- Double Vanity
- Private Water Closet
- Whirlpool Bathtub
- Separate Shower in Primary Bathroom
- Bathtub with Shower
- Spa Bath
- Walk-in Shower
- Solar Tube
Laundry
- Laundry Room
- Laundry on main level
- Washer and Dryer
- Sink Near Laundry
Finished Basement
- Heated Basement
- Walk-Out Basement
- Basement Fills Entire Space Under The House
- Walk-Up Access
- Interior and Exterior Basement Entry
- Sump Pump
- Workshop
- Stubbed For A Bathroom
- Crawl Space
- Basement Storage
Home Security
- Home Security System
- Smart Thermostat
- Carbon Monoxide Detectors
- Fire and Smoke Detector
Parking
- 4 Parking Spaces
- Gravel Driveway
- 4 Open Parking Spaces
- Off-Street Parking
Accessible Home Design
- Therapeutic Whirlpool
Outdoor Features
- Heated Spa
- Deck
- Rain Gutters
Schools
- Grady Brown Elementary School
- A L Stanback Middle School
- Cedar Ridge High School
Utilities
- Multiple cooling system units
- Central Air
- Heating System Uses Wood
- Heat Pump System
- Underground Utilities
- Well
- Electric Water Heater
- Septic Tank
- Septic System
- High Speed Internet
- Satellite Dish
- Cable TV Available
Community Details
- No Home Owners Association
- Turkey Run Subdivision
Listing and Financial Details
- REO, home is currently bank or lender owned
- Home warranty included in the sale of the property
- Assessor Parcel Number 9757437702
Map
Home Values in the Area
Average Home Value in this Area
Property History
| Date | Event | Price | Change | Sq Ft Price |
|---|---|---|---|---|
| 12/06/2024 12/06/24 | Sold | $560,000 | 0.0% | $178 / Sq Ft |
| 11/04/2024 11/04/24 | Pending | -- | -- | -- |
| 10/29/2024 10/29/24 | For Sale | $560,000 | -- | $178 / Sq Ft |
Tax History
| Year | Tax Paid | Tax Assessment Tax Assessment Total Assessment is a certain percentage of the fair market value that is determined by local assessors to be the total taxable value of land and additions on the property. | Land | Improvement |
|---|---|---|---|---|
| 2024 | $3,592 | $345,000 | $53,300 | $291,700 |
| 2023 | $3,501 | $345,000 | $53,300 | $291,700 |
| 2022 | $3,435 | $345,000 | $53,300 | $291,700 |
| 2021 | $3,392 | $345,000 | $53,300 | $291,700 |
| 2020 | $3,351 | $323,600 | $53,800 | $269,800 |
| 2018 | $0 | $315,300 | $53,800 | $261,500 |
| 2017 | $3,245 | $315,300 | $53,800 | $261,500 |
| 2016 | $3,245 | $317,604 | $45,140 | $272,464 |
| 2015 | $3,245 | $317,604 | $45,140 | $272,464 |
| 2014 | -- | $317,604 | $45,140 | $272,464 |
Mortgage History
| Date | Status | Loan Amount | Loan Type |
|---|---|---|---|
| Open | $510,300 | VA | |
| Closed | $510,300 | VA | |
| Previous Owner | $140,000 | Fannie Mae Freddie Mac |
Deed History
| Date | Type | Sale Price | Title Company |
|---|---|---|---|
| Warranty Deed | $560,000 | None Listed On Document | |
| Warranty Deed | $560,000 | None Listed On Document | |
| Deed | $134,800 | -- |
Similar Homes in Chapel Hill, NC
Source: Doorify MLS
MLS Number: 10060648
APN: 9757437702
- 3605 Moonlight Dr
- 3518 Travis Ct
- 3502 Stonegate Dr
- 201 Summergate Cir
- 134 Ivy Ridge Rd
- 0 Walnut Branch Rd
- 269 Ivy Ridge Rd
- 31 Meandering Way Ct
- 318 Ivy Ridge Rd
- 332 Ivy Ridge Rd
- 482 Emily Ln
- 2617 Jones Ferry Rd
- 749 Bowden Rd
- 33 Henry Ct
- 95 Blueberry Ridge
- 136 Carolina Forest Rd
- 503 Damascus Church Rd
- 161 Burnett Circle Extension
- 1018 Terrell Woods Ln
- 3716 Old Greensboro Rd
