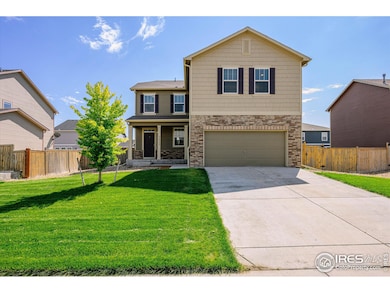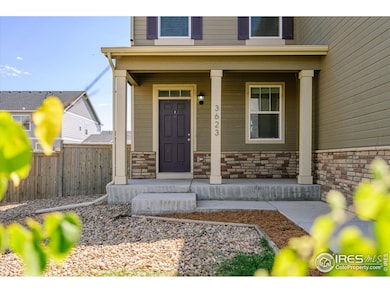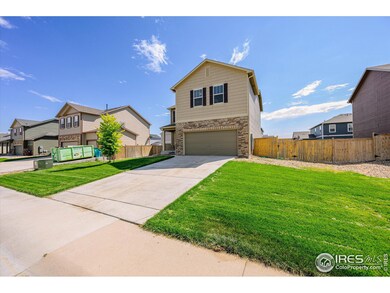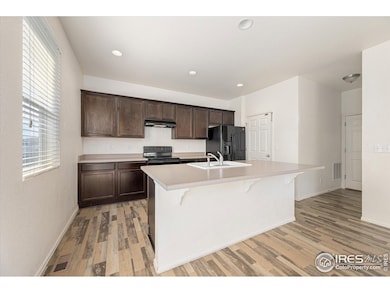
3623 Torch Lily St Wellington, CO 80549
Highlights
- Open Floorplan
- Contemporary Architecture
- 2 Car Attached Garage
- Rice Elementary School Rated A-
- Wood Flooring
- Eat-In Kitchen
About This Home
As of April 2025Welcome to your dream home! This beautiful two-story home offers comfort, style, and convenience. Situated on a large, fully fenced lot, this home is located near an elementary school and a park-perfect for all or anyone who loves outdoor activities! Inside, you'll find an open floor plan designed for modern living. The expansive great room is the centerpiece of the home, providing the perfect space for relaxation, entertaining, or family gatherings. The great room seamlessly flows into the kitchen and dining area, creating a warm and welcoming atmosphere. The kitchen is a showstopper, featuring expresso cabinetry, sleek black appliances, a massive pantry, and a large island perfect for meal prep or casual dining. The kitchen and dining areas are finished with durable and stylish luxury vinyl plank flooring, while the rest of the home boasts brand-new carpeting throughout for a fresh, cozy feel. With four oversized bedrooms, each equipped with their own walk-in closet, storage will never be an issue! Two full bathrooms with double sinks in each, provide both luxury and functionality, while the upstairs laundry room adds unmatched convenience. The property also includes a spacious unfinished basement, ideal for future expansion and customization, and a two-car garage for vehicles, storage, or hobbies. Located just minutes from Fort Collins and the Town of Wellington, this home combines small-town charm with city accessibility. Best of all, there's no metro tax, keeping costs low! Don't miss the opportunity to own this versatile, move-in-ready home in an unbeatable location.
Home Details
Home Type
- Single Family
Est. Annual Taxes
- $3,243
Year Built
- Built in 2016
Lot Details
- 7,149 Sq Ft Lot
- North Facing Home
- Wood Fence
- Level Lot
- Sprinkler System
HOA Fees
- $23 Monthly HOA Fees
Parking
- 2 Car Attached Garage
- Garage Door Opener
- Driveway Level
Home Design
- Contemporary Architecture
- Wood Frame Construction
- Composition Roof
- Composition Shingle
- Retrofit for Radon
- Stone
Interior Spaces
- 2,115 Sq Ft Home
- 2-Story Property
- Open Floorplan
- Ceiling Fan
- Window Treatments
- Family Room
- Unfinished Basement
- Partial Basement
Kitchen
- Eat-In Kitchen
- Electric Oven or Range
- Microwave
- Dishwasher
- Kitchen Island
- Disposal
Flooring
- Wood
- Carpet
- Luxury Vinyl Tile
Bedrooms and Bathrooms
- 4 Bedrooms
- Walk-In Closet
- Primary Bathroom is a Full Bathroom
Laundry
- Laundry on upper level
- Washer and Dryer Hookup
Outdoor Features
- Patio
Schools
- Rice Elementary School
- Wellington Middle School
- Wellington High School
Utilities
- Forced Air Heating and Cooling System
- Cable TV Available
Listing and Financial Details
- Assessor Parcel Number R1623448
Community Details
Overview
- Association fees include common amenities, management
- Built by DR Horton
- Columbine Estates Subdivision
Recreation
- Park
Map
Home Values in the Area
Average Home Value in this Area
Property History
| Date | Event | Price | Change | Sq Ft Price |
|---|---|---|---|---|
| 04/01/2025 04/01/25 | Sold | $460,000 | 0.0% | $217 / Sq Ft |
| 02/12/2025 02/12/25 | For Sale | $460,000 | +45.0% | $217 / Sq Ft |
| 01/28/2019 01/28/19 | Off Market | $317,345 | -- | -- |
| 11/28/2016 11/28/16 | Sold | $317,345 | +3.4% | $157 / Sq Ft |
| 10/29/2016 10/29/16 | Pending | -- | -- | -- |
| 06/27/2016 06/27/16 | For Sale | $306,875 | -- | $152 / Sq Ft |
Tax History
| Year | Tax Paid | Tax Assessment Tax Assessment Total Assessment is a certain percentage of the fair market value that is determined by local assessors to be the total taxable value of land and additions on the property. | Land | Improvement |
|---|---|---|---|---|
| 2025 | $3,243 | $34,297 | $9,038 | $25,259 |
| 2024 | $3,243 | $34,297 | $9,038 | $25,259 |
| 2022 | $2,750 | $25,069 | $6,429 | $18,640 |
| 2021 | $2,788 | $25,790 | $6,614 | $19,176 |
| 2020 | $2,660 | $24,425 | $6,657 | $17,768 |
| 2019 | $2,671 | $24,425 | $6,657 | $17,768 |
| 2018 | $2,379 | $22,291 | $3,679 | $18,612 |
| 2017 | $2,374 | $22,291 | $3,679 | $18,612 |
| 2016 | $184 | $1,827 | $1,827 | $0 |
| 2015 | $181 | $1,830 | $1,830 | $0 |
| 2014 | $139 | $1,390 | $1,390 | $0 |
Mortgage History
| Date | Status | Loan Amount | Loan Type |
|---|---|---|---|
| Open | $437,000 | New Conventional | |
| Previous Owner | $238,008 | New Conventional |
Deed History
| Date | Type | Sale Price | Title Company |
|---|---|---|---|
| Warranty Deed | $460,000 | None Listed On Document | |
| Special Warranty Deed | $317,345 | Heritage Title Co |
Similar Homes in Wellington, CO
Source: IRES MLS
MLS Number: 1026253
APN: 88091-11-002
- 6463 Cranesbill St
- 3656 Cornflower St
- 3725 Cornflower St
- 3712 Daylily St
- 3771 Catmint St
- 6440 Coralbell St
- 6489 Globeflower St
- 6390 Coralbell St
- 3656 Wine Cup St
- 6378 Coralbell St
- 6356 Coralbell St
- 6344 Coralbell St
- 6599 Coralbell St
- 6453 Globeflower St
- 3773 Mount Flora St
- 3395 Meadow Gate Dr
- 3993 Mount Hope St
- 4115 Crittenton Ln Unit 2
- 4101 Crittenton Ln Unit 208U
- 4101 Crittenton Ln Unit 109U





